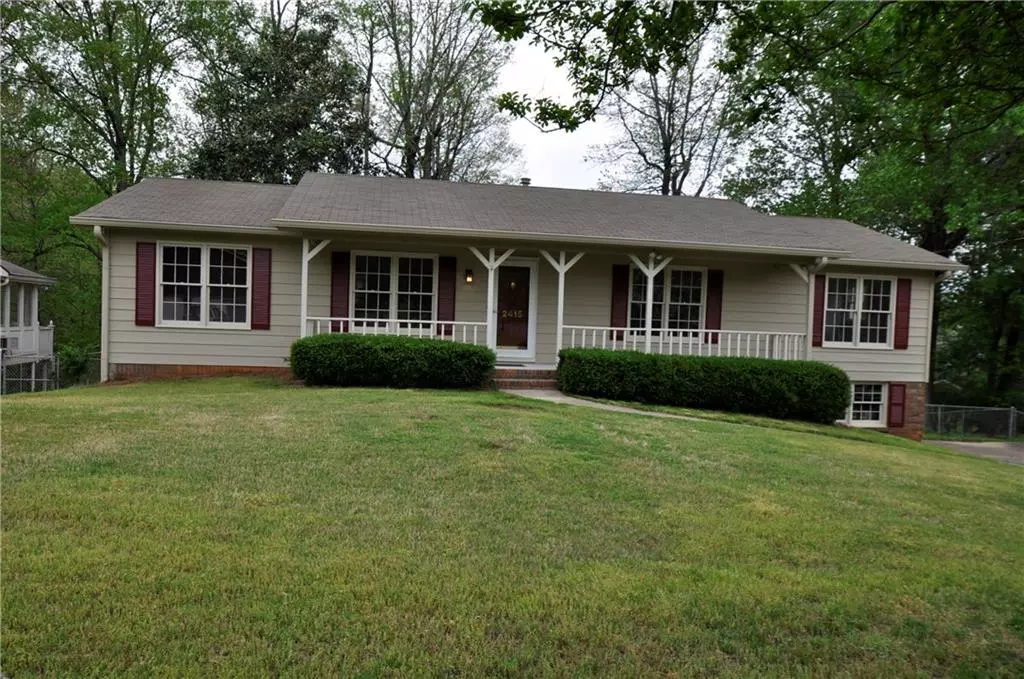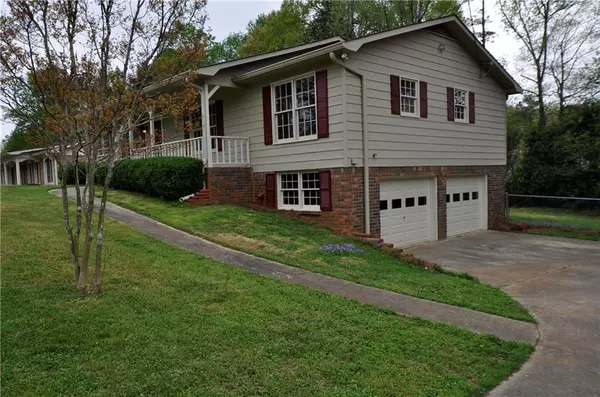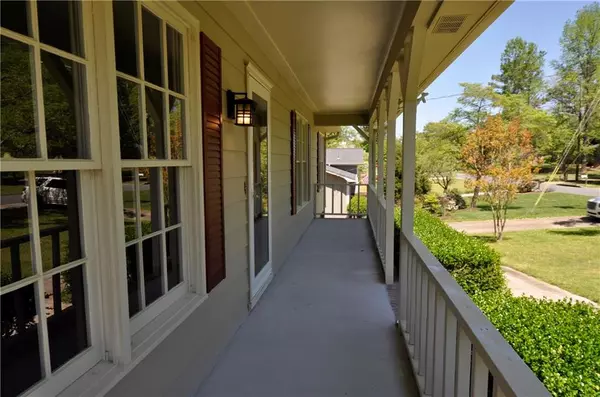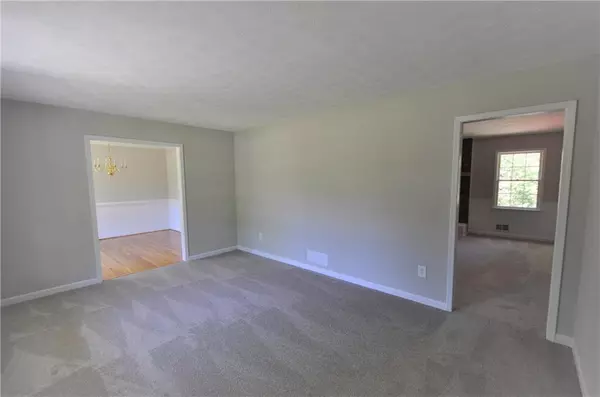$229,500
$249,700
8.1%For more information regarding the value of a property, please contact us for a free consultation.
3 Beds
2 Baths
1,624 SqFt
SOLD DATE : 08/26/2019
Key Details
Sold Price $229,500
Property Type Single Family Home
Sub Type Single Family Residence
Listing Status Sold
Purchase Type For Sale
Square Footage 1,624 sqft
Price per Sqft $141
Subdivision Hidden Hills
MLS Listing ID 6537736
Sold Date 08/26/19
Style Ranch
Bedrooms 3
Full Baths 2
Construction Status Resale
HOA Y/N No
Year Built 1974
Annual Tax Amount $2,042
Tax Year 2018
Lot Size 8,899 Sqft
Acres 0.2043
Property Sub-Type Single Family Residence
Source FMLS API
Property Description
Welcoming Rocking Chair Front Porch Ranch Home Near Town Center Mall. Level and Fenced yard Private from Neighbors. Freshly Painted and New Carpeted. In Move In/Clean condition. Eati-in Kitchen w/ Island/Breakfast Bar Overlooks Oversized Back Deck. Separate Dining Room w/ Real Hardwood Floors. Huge Family Room w/ Gas Starting Brick Fireplace. Full Spare Bathroom w/ Tub/Shower Combo. Large Master Bedroom w/ Shower only Bathroom. Spacious Secondary Rms. Partially Finished Basement w/ 2 Large Rec Rooms! Tons of Storage in Clean Garage.
Location
State GA
County Cobb
Area Hidden Hills
Lake Name None
Rooms
Bedroom Description Master on Main, Oversized Master
Other Rooms Other
Basement Exterior Entry, Full, Interior Entry
Main Level Bedrooms 3
Dining Room Seats 12+, Separate Dining Room
Kitchen Breakfast Bar, Breakfast Room, Cabinets Stain, Eat-in Kitchen, Kitchen Island, Pantry, Tile Counters
Interior
Interior Features High Speed Internet
Heating Forced Air, Natural Gas
Cooling Ceiling Fan(s), Central Air
Flooring Hardwood, Vinyl
Fireplaces Number 1
Fireplaces Type Factory Built, Family Room, Gas Starter
Equipment Dehumidifier
Window Features None
Appliance Dishwasher, Gas Oven, Gas Water Heater, Microwave, Refrigerator
Laundry In Basement
Exterior
Exterior Feature Private Yard
Parking Features Attached, Drive Under Main Level, Driveway, Garage Door Opener, Garage Faces Side, Level Driveway
Garage Spaces 2.0
Fence Back Yard, Chain Link, Fenced
Pool None
Community Features Near Schools, Near Shopping, Near Trails/Greenway
Utilities Available Cable Available, Electricity Available, Natural Gas Available, Phone Available, Sewer Available, Water Available
View Y/N Yes
View Other
Roof Type Composition, Shingle
Street Surface Asphalt
Accessibility Accessible Kitchen Appliances
Handicap Access Accessible Kitchen Appliances
Porch Covered, Front Porch
Total Parking Spaces 2
Building
Lot Description Back Yard, Private
Story One
Sewer Public Sewer
Water Public
Architectural Style Ranch
Level or Stories One
Structure Type Brick 4 Sides, Frame
Construction Status Resale
Schools
Elementary Schools Bells Ferry
Middle Schools Daniell
High Schools Sprayberry
Others
Senior Community no
Restrictions false
Tax ID 16063900180
Special Listing Condition None
Read Less Info
Want to know what your home might be worth? Contact us for a FREE valuation!

Our team is ready to help you sell your home for the highest possible price ASAP

Bought with Mark Spain Real Estate

"My job is to find and attract mastery-based agents to the office, protect the culture, and make sure everyone is happy! "






