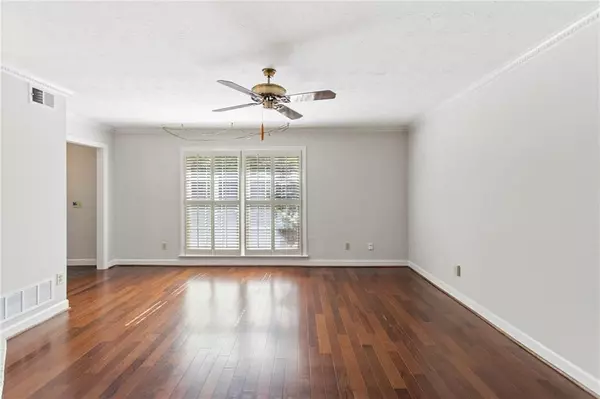$325,000
$349,900
7.1%For more information regarding the value of a property, please contact us for a free consultation.
3 Beds
2.5 Baths
1,830 SqFt
SOLD DATE : 04/02/2021
Key Details
Sold Price $325,000
Property Type Townhouse
Sub Type Townhouse
Listing Status Sold
Purchase Type For Sale
Square Footage 1,830 sqft
Price per Sqft $177
Subdivision Hillyer Manor
MLS Listing ID 6808351
Sold Date 04/02/21
Style Townhouse, Traditional
Bedrooms 3
Full Baths 2
Half Baths 1
Construction Status Resale
HOA Fees $350
HOA Y/N No
Originating Board FMLS API
Year Built 1972
Annual Tax Amount $2,404
Tax Year 2020
Property Description
First time on the market in almost 40 years, this home has been lovingly maintained and it shows. The main level features a fireside living room, the dining room that can accommodate 12 for gatherings, a spacious kitchen with plentiful cabinets and Corian counters, a powder room, plus your private enclosed patio. Be sure to notice the Brazilian cherry hardwood floors and plantation shutters as well as the central vacuum system. This unit even features front and rear stairs! You'll appreciate the oversized master bedroom with office/sitting room that offers incredible sunlight, plus two additional bedrooms and a second full bath on the upper level. All bedrooms have great closet space and the owner has installed bamboo flooring in the master bedroom, upstairs hallway and third bedroom. The entire interior of this home has just been freshly painted. In addition, the windows have been replaced and this unit is equipped with a 5 year old roof and 3 year old HVAC system. Enjoy the luxury of a 2-car garage in the heart of downtown Decatur. The location and space provided by this 2-level townhome cannot be beat. Hillyer Manor is located just 3 blocks from all of the shops and restaurants at the Decatur Square, with easy access to MARTA, CDC, Emory and Agnes Scott. The community does not allow rentals.
Location
State GA
County Dekalb
Area 52 - Dekalb-West
Lake Name None
Rooms
Bedroom Description Oversized Master, Other
Other Rooms None
Basement None
Dining Room Open Concept, Seats 12+
Interior
Interior Features Central Vacuum, Entrance Foyer, Walk-In Closet(s)
Heating Central, Electric, Forced Air
Cooling Ceiling Fan(s), Central Air
Flooring Ceramic Tile, Hardwood, Sustainable
Fireplaces Number 1
Fireplaces Type Living Room
Window Features Insulated Windows, Plantation Shutters
Appliance Dishwasher, Disposal, Dryer, Electric Cooktop, Electric Oven, Self Cleaning Oven, Washer
Laundry In Kitchen, Main Level
Exterior
Exterior Feature Private Front Entry, Rear Stairs
Garage Attached, Driveway, Garage, Garage Faces Front, Kitchen Level, Level Driveway
Garage Spaces 2.0
Fence None
Pool None
Community Features Homeowners Assoc, Near Marta, Near Schools, Near Shopping, Public Transportation, Restaurant, Sidewalks, Street Lights, Other
Utilities Available Cable Available, Electricity Available, Phone Available, Sewer Available, Water Available
Waterfront Description None
View Other
Roof Type Shingle, Tar/Gravel
Street Surface Concrete, Paved
Accessibility None
Handicap Access None
Porch Covered, Enclosed, Patio
Parking Type Attached, Driveway, Garage, Garage Faces Front, Kitchen Level, Level Driveway
Total Parking Spaces 2
Building
Lot Description Other
Story Two
Sewer Public Sewer
Water Public
Architectural Style Townhouse, Traditional
Level or Stories Two
Structure Type Brick Front, Shingle Siding
New Construction No
Construction Status Resale
Schools
Elementary Schools New Glennwood
Middle Schools Renfroe
High Schools Decatur
Others
HOA Fee Include Insurance, Maintenance Grounds
Senior Community no
Restrictions true
Tax ID 15 246 05 002
Ownership Condominium
Financing no
Special Listing Condition None
Read Less Info
Want to know what your home might be worth? Contact us for a FREE valuation!

Our team is ready to help you sell your home for the highest possible price ASAP

Bought with Atlanta Communities

"My job is to find and attract mastery-based agents to the office, protect the culture, and make sure everyone is happy! "






