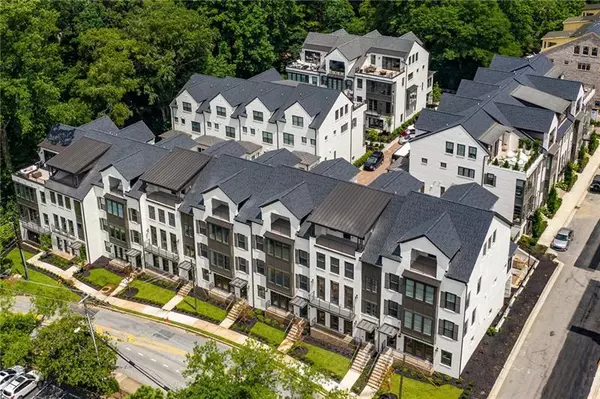$1,010,000
$1,010,000
For more information regarding the value of a property, please contact us for a free consultation.
4 Beds
4.5 Baths
3,700 SqFt
SOLD DATE : 05/14/2021
Key Details
Sold Price $1,010,000
Property Type Townhouse
Sub Type Townhouse
Listing Status Sold
Purchase Type For Sale
Square Footage 3,700 sqft
Price per Sqft $272
Subdivision 120 West Wieuca
MLS Listing ID 6864288
Sold Date 05/14/21
Style Townhouse, Traditional
Bedrooms 4
Full Baths 4
Half Baths 1
Construction Status Resale
HOA Fees $365
HOA Y/N Yes
Originating Board FMLS API
Year Built 2018
Annual Tax Amount $12,969
Tax Year 2020
Lot Size 1,176 Sqft
Acres 0.027
Property Description
Luxury lock and go living, bright open living spaces and exceptional details, including an elevator to access all floors with ease. Entertaining is a breeze from the cooks kitchen with sweeping views of the gathering room connected to the sunroom and the deck, keeping everyone part of the conversation. Stunning quartz waterfall edge island, 6 gas burner. A large second floor owner's suite offers dual walk in closets, dual vanities, large walk in shower and soaking tub. The top floor offers guest bedroom with full bath, spacious bonus room, great for movie night and connects to the sky terrace-the perfect place to curl up to a good book and coffee. The terrace level offers even more addtional space with a game room and full bath that could easily double as a home office. All bathrooms have mirrors, Samsung W/D included, All closets custom designed, 2 car garage with storage area, home wired with speakers, central vacuum system, upstair terrace plumbed for wet bar. Minutes to Chastain Park, shopping, Fitness, Starbucks and much more.
Location
State GA
County Fulton
Area 132 - Sandy Springs
Lake Name None
Rooms
Bedroom Description Oversized Master
Other Rooms None
Basement None
Dining Room Seats 12+, Separate Dining Room
Interior
Interior Features Central Vacuum, Double Vanity, Elevator, High Ceilings 10 ft Lower, High Ceilings 10 ft Main, High Speed Internet, His and Hers Closets, Low Flow Plumbing Fixtures, Smart Home, Tray Ceiling(s), Walk-In Closet(s)
Heating Baseboard, Electric, Forced Air, Zoned
Cooling Ceiling Fan(s), Central Air, Zoned
Flooring Hardwood
Fireplaces Number 1
Fireplaces Type Gas Log, Gas Starter, Great Room, Living Room
Window Features Insulated Windows
Appliance Dishwasher, Disposal, Double Oven, Dryer, Electric Water Heater, ENERGY STAR Qualified Appliances, Gas Cooktop, Microwave, Range Hood, Refrigerator, Self Cleaning Oven, Washer
Laundry Laundry Room, Upper Level
Exterior
Exterior Feature Balcony, Private Front Entry, Private Rear Entry
Garage Driveway, Garage, Garage Door Opener, Garage Faces Rear, Level Driveway
Garage Spaces 2.0
Fence None
Pool None
Community Features Gated, Near Shopping, Park
Utilities Available Cable Available, Electricity Available, Natural Gas Available, Phone Available, Sewer Available, Underground Utilities, Water Available
Waterfront Description None
View Other
Roof Type Composition
Street Surface Asphalt, Paved
Accessibility Accessible Elevator Installed
Handicap Access Accessible Elevator Installed
Porch Covered, Rear Porch, Rooftop
Parking Type Driveway, Garage, Garage Door Opener, Garage Faces Rear, Level Driveway
Total Parking Spaces 2
Building
Lot Description Landscaped, Zero Lot Line
Story Three Or More
Sewer Public Sewer
Water Public
Architectural Style Townhouse, Traditional
Level or Stories Three Or More
Structure Type Brick 4 Sides
New Construction No
Construction Status Resale
Schools
Elementary Schools High Point
Middle Schools Ridgeview Charter
High Schools Riverwood International Charter
Others
HOA Fee Include Maintenance Structure, Maintenance Grounds, Reserve Fund, Sewer, Trash, Water
Senior Community no
Restrictions true
Tax ID 17 009400030719
Ownership Fee Simple
Financing no
Special Listing Condition None
Read Less Info
Want to know what your home might be worth? Contact us for a FREE valuation!

Our team is ready to help you sell your home for the highest possible price ASAP

Bought with Atlanta Communities

"My job is to find and attract mastery-based agents to the office, protect the culture, and make sure everyone is happy! "






