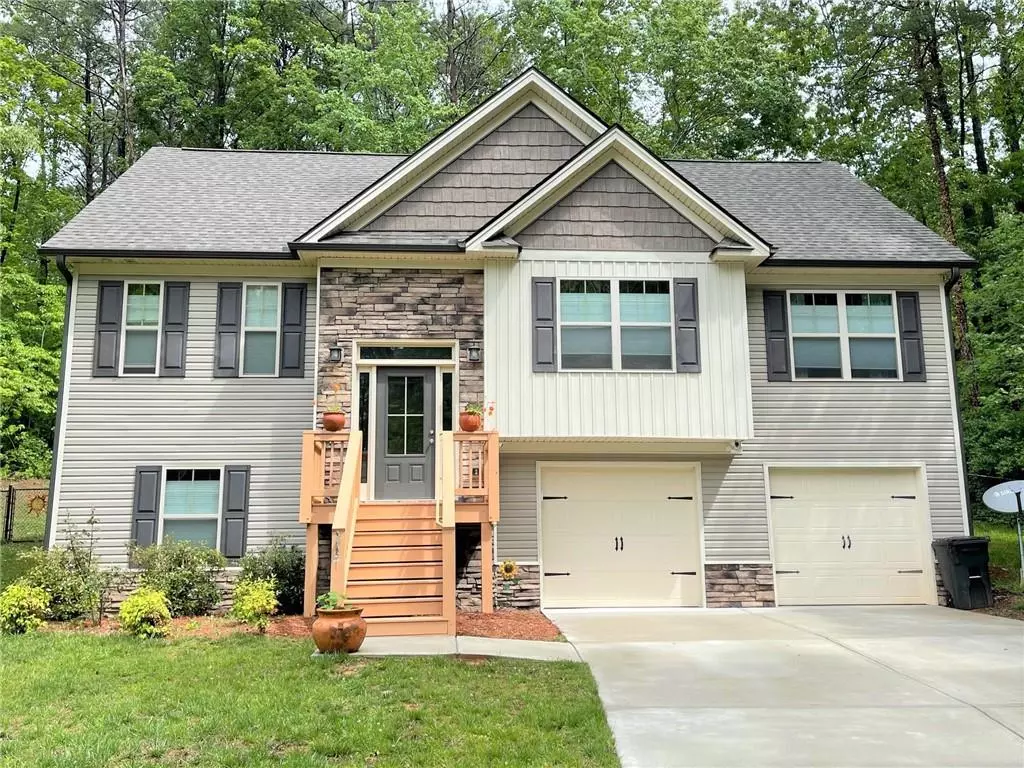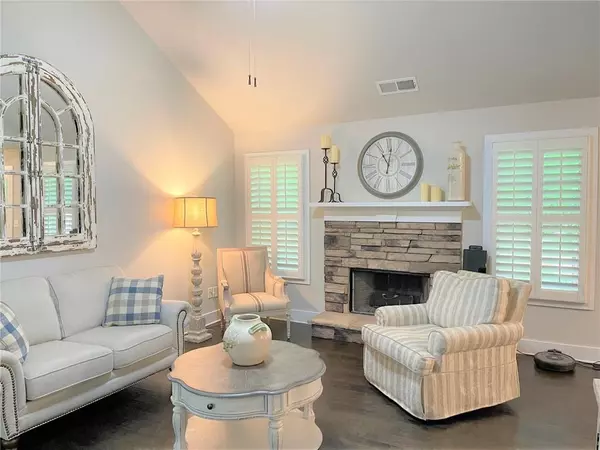$290,000
$255,000
13.7%For more information regarding the value of a property, please contact us for a free consultation.
3 Beds
3 Baths
1,720 SqFt
SOLD DATE : 06/11/2021
Key Details
Sold Price $290,000
Property Type Single Family Home
Sub Type Single Family Residence
Listing Status Sold
Purchase Type For Sale
Square Footage 1,720 sqft
Price per Sqft $168
Subdivision Magnolia Station
MLS Listing ID 6882270
Sold Date 06/11/21
Style Traditional
Bedrooms 3
Full Baths 3
Construction Status Resale
HOA Y/N No
Originating Board FMLS API
Year Built 2018
Annual Tax Amount $2,117
Tax Year 2020
Lot Size 0.330 Acres
Acres 0.33
Property Description
Come Fall in love with this pristine 2018 designer showplace custom built home in the heart of Jasper, only minutes from town but tucked away for the quiet retreat you have desired! Soaring ceilings, designer touches, neutral decor. -we have it all! Pretty Granite in the kitchen, quartz in the baths - all the new updated design details you expect in a home like this! Don't miss the HUGE bonus/rec room/teen suite in the basement with Full Bath! Split Bedroom Plan too. Great location Nestled in the heart of the city of Jasper with newer restaurants/shopping too! This has a very private fenced backyard retreat plus a cul-de-sac lot for ample guest parking too. Great Storage room off garage - don't miss that! This is a 'MOVE IN READY" home and lovingly cared for! Nothing like this for sale in Pickens County at this time! Really a sweet home - so come see and fall in love today! NO HOA!
Location
State GA
County Pickens
Area 331 - Pickens County
Lake Name None
Rooms
Bedroom Description Master on Main, Split Bedroom Plan
Other Rooms None
Basement Driveway Access, Finished, Finished Bath, Interior Entry, Partial
Main Level Bedrooms 3
Dining Room None
Interior
Interior Features Cathedral Ceiling(s), Disappearing Attic Stairs, Double Vanity, Entrance Foyer, High Ceilings 9 ft Main, High Speed Internet, Tray Ceiling(s)
Heating Central, Forced Air, Natural Gas, Zoned
Cooling Ceiling Fan(s), Central Air, Zoned
Flooring Carpet, Sustainable
Fireplaces Number 1
Fireplaces Type Factory Built, Family Room, Gas Starter
Window Features Insulated Windows
Appliance Dishwasher, Gas Range, Gas Water Heater, Microwave, Refrigerator, Self Cleaning Oven
Laundry In Hall, Main Level
Exterior
Exterior Feature Private Front Entry, Private Rear Entry, Private Yard
Garage Attached, Drive Under Main Level, Driveway, Garage, Garage Door Opener, Garage Faces Front, Level Driveway
Garage Spaces 2.0
Fence Back Yard, Chain Link, Fenced
Pool None
Community Features Street Lights
Utilities Available Cable Available, Electricity Available, Natural Gas Available, Phone Available, Sewer Available, Water Available
View City
Roof Type Composition
Street Surface Asphalt
Accessibility None
Handicap Access None
Porch Deck
Parking Type Attached, Drive Under Main Level, Driveway, Garage, Garage Door Opener, Garage Faces Front, Level Driveway
Total Parking Spaces 2
Building
Lot Description Back Yard, Cul-De-Sac, Front Yard, Landscaped
Story Two
Sewer Public Sewer
Water Public
Architectural Style Traditional
Level or Stories Two
Structure Type Stone, Vinyl Siding
New Construction No
Construction Status Resale
Schools
Elementary Schools Pickens - Other
Middle Schools Jasper
High Schools Pickens
Others
Senior Community no
Restrictions false
Tax ID JA06 067 009
Special Listing Condition None
Read Less Info
Want to know what your home might be worth? Contact us for a FREE valuation!

Our team is ready to help you sell your home for the highest possible price ASAP

Bought with Century 21 Results

"My job is to find and attract mastery-based agents to the office, protect the culture, and make sure everyone is happy! "






