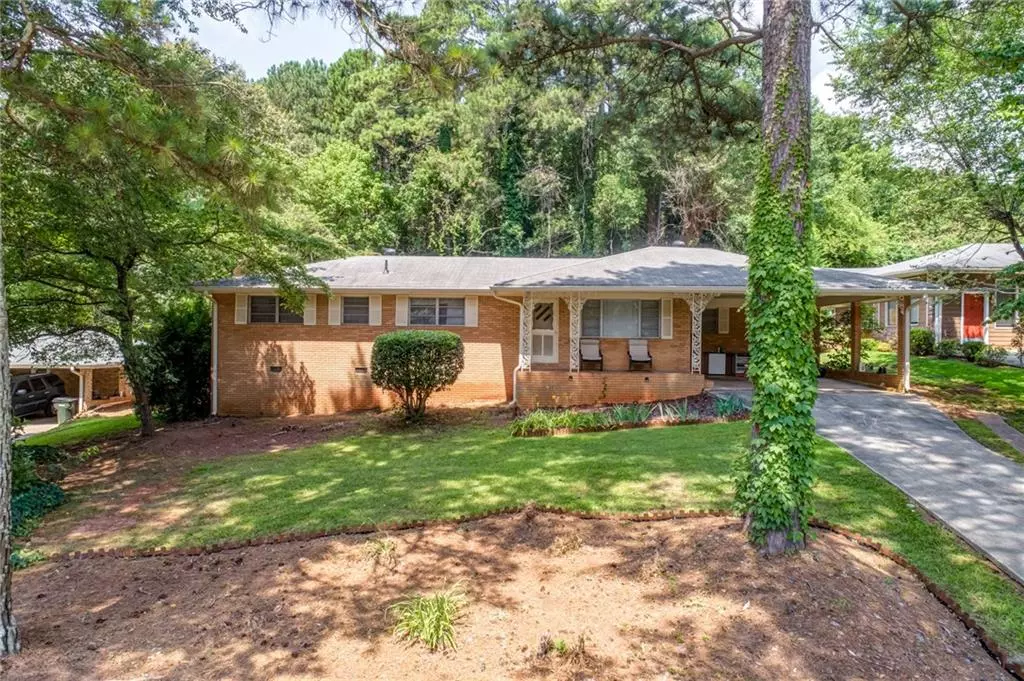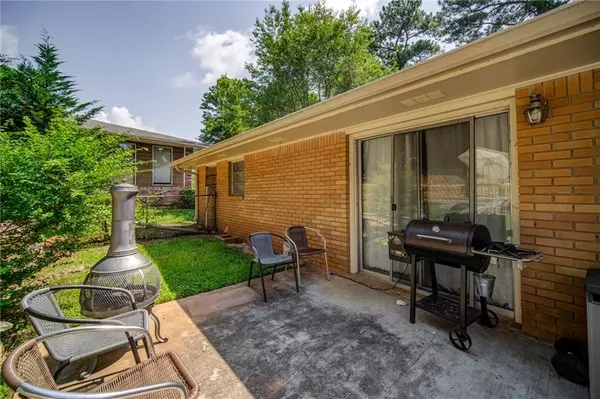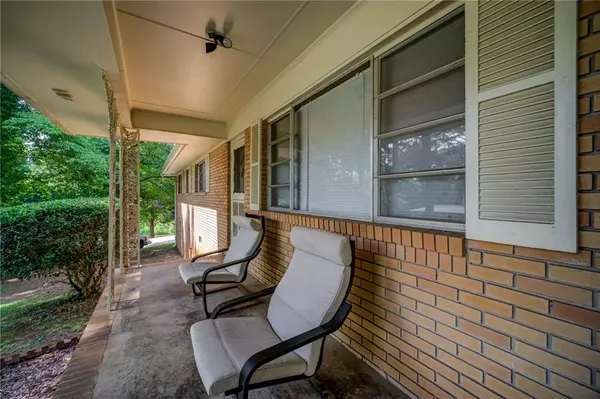$225,000
$235,500
4.5%For more information regarding the value of a property, please contact us for a free consultation.
3 Beds
2 Baths
1,365 SqFt
SOLD DATE : 08/25/2021
Key Details
Sold Price $225,000
Property Type Single Family Home
Sub Type Single Family Residence
Listing Status Sold
Purchase Type For Sale
Square Footage 1,365 sqft
Price per Sqft $164
Subdivision Gordon Parkway
MLS Listing ID 6913052
Sold Date 08/25/21
Style Ranch
Bedrooms 3
Full Baths 2
Construction Status Resale
HOA Y/N No
Year Built 1965
Annual Tax Amount $1,302
Tax Year 2020
Lot Size 8,820 Sqft
Acres 0.2025
Property Sub-Type Single Family Residence
Source FMLS API
Property Description
4-sided brick Ranch 3 bed 2 bath with large lot located minutes from anywhere,easy access to airport, downtown,midtown,shopping and dinning in multiple directions.Walmart,Kroger,Publix just to name a few. lots of upgrades.Soaking tub with rain shower fixtures,new vanity. Master bedroom has large separate tiled shower.Kitchen with modern appliances glass top stove with convection oven,butcher block counter tops built in microwave.Washer/Dryer connections.Backyard with 12ft X 24ft X 52in above ground pool with BBQ and lounge area,Ring flood light & camera . Move in ready.
Location
State GA
County Cobb
Area Gordon Parkway
Lake Name None
Rooms
Bedroom Description Master on Main, Oversized Master
Other Rooms None
Basement Crawl Space
Main Level Bedrooms 3
Dining Room Separate Dining Room
Kitchen Breakfast Room, Cabinets White, Other Surface Counters, Pantry, View to Family Room, Other
Interior
Interior Features High Ceilings 9 ft Main
Heating Central, Natural Gas
Cooling Ceiling Fan(s), Central Air
Flooring Ceramic Tile, Hardwood
Fireplaces Number 1
Fireplaces Type Family Room
Equipment None
Window Features None
Appliance Dishwasher, Disposal, Electric Cooktop, Microwave, Refrigerator
Laundry Main Level
Exterior
Exterior Feature Garden, Private Yard
Parking Features Carport
Fence Wood
Pool Above Ground
Community Features None
Utilities Available Cable Available, Electricity Available, Underground Utilities, Water Available
View Y/N Yes
View Other
Roof Type Other
Street Surface Paved
Accessibility Accessible Kitchen
Handicap Access Accessible Kitchen
Porch Front Porch, Patio
Total Parking Spaces 2
Private Pool true
Building
Lot Description Back Yard, Private
Story One
Sewer Septic Tank
Water Public
Architectural Style Ranch
Level or Stories One
Structure Type Brick 4 Sides
Construction Status Resale
Schools
Elementary Schools Clay-Harmony Leland
Middle Schools Lindley
High Schools Pebblebrook
Others
Senior Community no
Restrictions false
Tax ID 18039100180
Special Listing Condition None
Read Less Info
Want to know what your home might be worth? Contact us for a FREE valuation!

Our team is ready to help you sell your home for the highest possible price ASAP

Bought with Keller Williams Realty Chattahoochee North, LLC
"My job is to find and attract mastery-based agents to the office, protect the culture, and make sure everyone is happy! "






