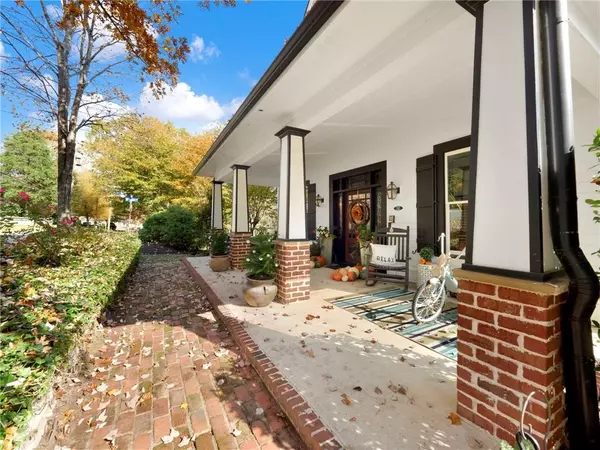$1,100,000
$1,100,000
For more information regarding the value of a property, please contact us for a free consultation.
5 Beds
4.5 Baths
5,756 SqFt
SOLD DATE : 01/10/2022
Key Details
Sold Price $1,100,000
Property Type Single Family Home
Sub Type Single Family Residence
Listing Status Sold
Purchase Type For Sale
Square Footage 5,756 sqft
Price per Sqft $191
MLS Listing ID 6972273
Sold Date 01/10/22
Style Country, Craftsman, Farmhouse
Bedrooms 5
Full Baths 4
Half Baths 1
Construction Status Resale
HOA Y/N No
Year Built 1900
Annual Tax Amount $6,268
Tax Year 2020
Lot Size 0.320 Acres
Acres 0.32
Property Description
Welcome to 5627 Church Street where your desire of living in the pages of Southern Living finally becomes your reality. There was not a detail spared bringing this dream to fruition. From your private outdoor oasis with saltwater gunite pool to the garage apartment and downtown small town living just moments from the epicenter of Lake Lanier. This home boasts all the luxuries your heart could desire including chef's kitchen w/restaurant grade stainless appliances and pot filler, farmhouse sink, walk-in pantry, massive kitchen island w/built-in wine cooler and microwave. Your journey begins the moment your car door closes as you are greeted by the fall leaves brushing against your feet as you walk your way to your new rocking chair front porch. Once you step inside you are taken away to another time. A much simpler time where your only worry was where you were going to escape to rest away the stresses of the day. Inside the front door you will enter your formal parlor which sits just off the chef's kitchen. You can choose to retire to the master bedroom and spa bath with his/her vanities and closets. Along with a shower fit for a king or soaking tub fit for the queen. If sitting by the fire is more your thing at the end of a long cold winter day, then you can continue through the kitchen to the fireplace in the oversized family room or den which overlooks your putting green and professionally landscaped and lighted backyard getaway. This home contains master on the main with 3 additional bedrooms upstairs including large bonus room, Craft room or kids homeschool room and 2 additional full baths. The additional garage apartment contains large living room, bedroom, bath and kitchen like area, workspace and enough room for 2 to 3 cars and golf cart.
Location
State GA
County Hall
Area 265 - Hall County
Lake Name Lanier
Rooms
Bedroom Description In-Law Floorplan, Master on Main, Oversized Master
Other Rooms Cabana, Carriage House, Garage(s), Guest House
Basement Crawl Space
Main Level Bedrooms 1
Dining Room Seats 12+, Separate Dining Room
Interior
Interior Features Beamed Ceilings, Double Vanity, Entrance Foyer, High Ceilings 9 ft Main, High Ceilings 9 ft Upper, His and Hers Closets, Tray Ceiling(s), Walk-In Closet(s), Wet Bar
Heating Natural Gas, Zoned
Cooling Central Air, Zoned
Flooring Hardwood, Stone
Fireplaces Number 4
Fireplaces Type Family Room, Gas Log, Great Room, Outside, Wood Burning Stove
Window Features Insulated Windows, Plantation Shutters, Storm Window(s)
Appliance Dishwasher, Disposal, Double Oven, Gas Range, Indoor Grill, Microwave, Range Hood
Laundry Main Level, Mud Room
Exterior
Exterior Feature Courtyard, Private Yard, Rain Gutters
Parking Features Attached, Driveway, Garage, Garage Faces Front
Garage Spaces 4.0
Fence Back Yard
Pool In Ground, Salt Water
Community Features Boating, Lake, Near Schools, Near Shopping, Restaurant, RV/Boat Storage
Utilities Available Underground Utilities
Waterfront Description None
View City
Roof Type Composition, Shingle
Street Surface Asphalt, Concrete
Accessibility None
Handicap Access None
Porch Covered, Front Porch, Glass Enclosed
Total Parking Spaces 4
Private Pool true
Building
Lot Description Back Yard, Front Yard, Landscaped, Level, Private
Story Two
Foundation Block, Brick/Mortar, Concrete Perimeter
Sewer Public Sewer
Water Public
Architectural Style Country, Craftsman, Farmhouse
Level or Stories Two
Structure Type Cement Siding
New Construction No
Construction Status Resale
Schools
Elementary Schools Flowery Branch
Middle Schools West Hall
High Schools West Hall
Others
Senior Community no
Restrictions false
Tax ID 08112 026001
Special Listing Condition None
Read Less Info
Want to know what your home might be worth? Contact us for a FREE valuation!

Our team is ready to help you sell your home for the highest possible price ASAP

Bought with EXP Realty, LLC.
"My job is to find and attract mastery-based agents to the office, protect the culture, and make sure everyone is happy! "






