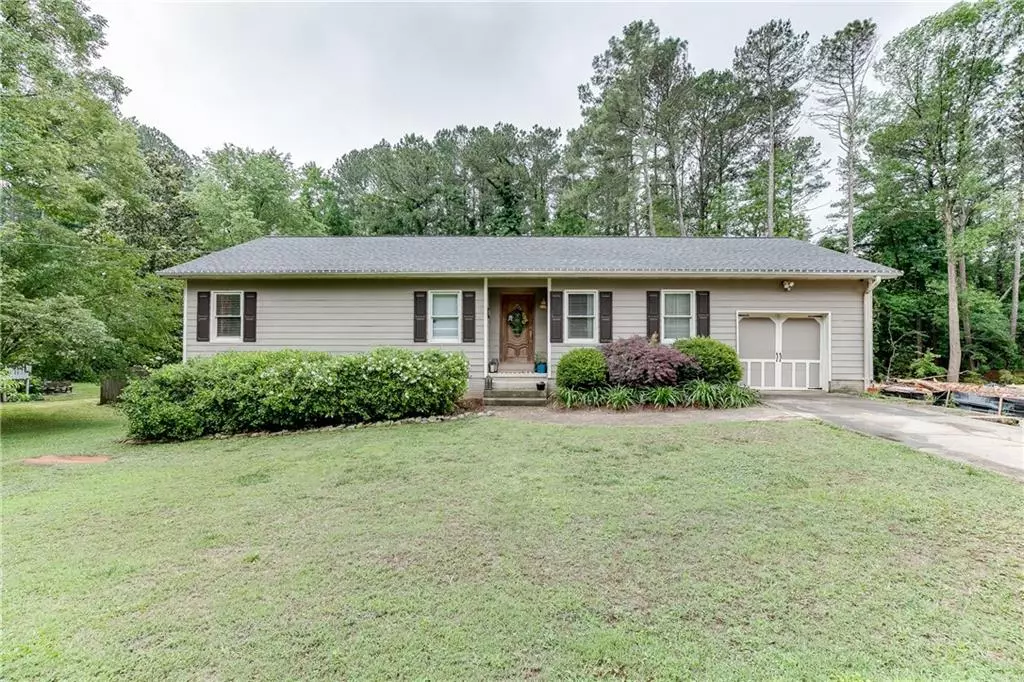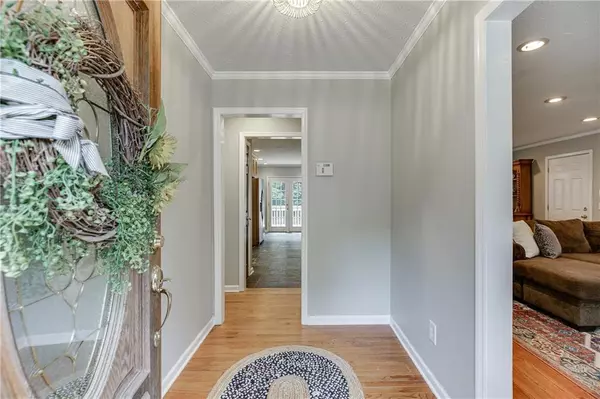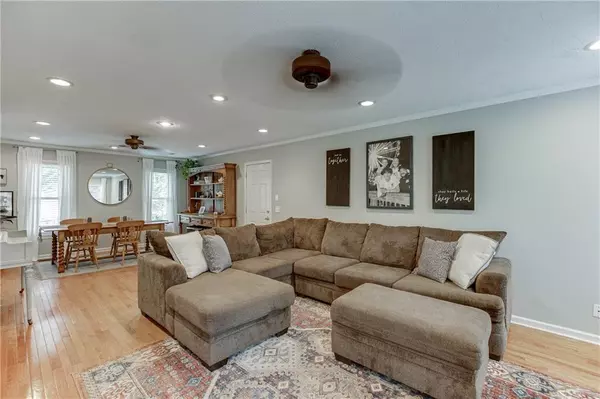$375,000
$350,000
7.1%For more information regarding the value of a property, please contact us for a free consultation.
4 Beds
2 Baths
3,058 SqFt
SOLD DATE : 06/29/2022
Key Details
Sold Price $375,000
Property Type Single Family Home
Sub Type Single Family Residence
Listing Status Sold
Purchase Type For Sale
Square Footage 3,058 sqft
Price per Sqft $122
Subdivision Stillwood Forest
MLS Listing ID 7053493
Sold Date 06/29/22
Style Ranch
Bedrooms 4
Full Baths 2
Construction Status Resale
HOA Y/N No
Year Built 1982
Annual Tax Amount $4,022
Tax Year 2021
Lot Size 0.510 Acres
Acres 0.51
Property Description
RENOVATED Ranch style home in Parkview district with partially finished basement on .5+ acre lot, flat backyard, w/800sf. workshop including double roll up doors on a poured foundation. Main level offers hardwood throughout, family room, eat-in kitchen w/ ss/black appliances, gas stove, granite counter-tops, undermount sink, built-in microwave, formal dining room, & large laundry room. Master suite offers custom bathroom w/double vanities, upgraded lighting, granite counter-tops, tile shower w/frameless glass door, tile floors, soft close drawers, & custom built-in shelves. Secondary bedrooms are generous in size. Guest bathroom is renovated with tile shower, tile floors, beadboard ceiling, upgraded vanity w/custom mirror, & linen closet. Basement offers rec room, and flex/bedroom. Newer roof.
Location
State GA
County Gwinnett
Lake Name None
Rooms
Bedroom Description Master on Main
Other Rooms Workshop
Basement Boat Door, Daylight, Exterior Entry, Finished, Full, Interior Entry
Main Level Bedrooms 3
Dining Room Separate Dining Room
Interior
Interior Features Disappearing Attic Stairs, High Speed Internet, His and Hers Closets
Heating Forced Air, Natural Gas
Cooling Ceiling Fan(s), Central Air
Flooring Hardwood
Fireplaces Type None
Window Features Double Pane Windows
Appliance Dishwasher, Gas Range, Gas Water Heater, Microwave, Refrigerator
Laundry Main Level, Other
Exterior
Exterior Feature None
Garage Attached, Garage, Level Driveway
Garage Spaces 3.0
Fence Fenced
Pool None
Community Features None
Utilities Available Cable Available, Underground Utilities
Waterfront Description None
View Rural
Roof Type Composition
Street Surface Paved
Accessibility None
Handicap Access None
Porch Deck, Front Porch
Parking Type Attached, Garage, Level Driveway
Total Parking Spaces 3
Building
Lot Description Level, Wooded
Story One
Foundation Slab
Sewer Public Sewer
Water Public
Architectural Style Ranch
Level or Stories One
Structure Type Cement Siding
New Construction No
Construction Status Resale
Schools
Elementary Schools Mountain Park - Gwinnett
Middle Schools Trickum
High Schools Parkview
Others
Senior Community no
Restrictions false
Tax ID R6075 036
Special Listing Condition None
Read Less Info
Want to know what your home might be worth? Contact us for a FREE valuation!

Our team is ready to help you sell your home for the highest possible price ASAP

Bought with Keller Williams Rlty Consultants

"My job is to find and attract mastery-based agents to the office, protect the culture, and make sure everyone is happy! "






