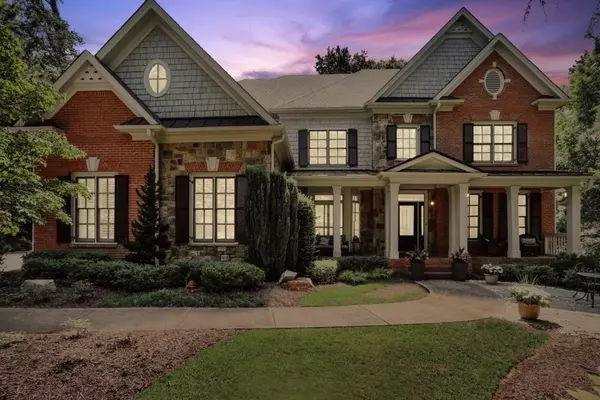$1,175,000
$1,130,000
4.0%For more information regarding the value of a property, please contact us for a free consultation.
6 Beds
5.5 Baths
6,970 SqFt
SOLD DATE : 07/06/2022
Key Details
Sold Price $1,175,000
Property Type Single Family Home
Sub Type Single Family Residence
Listing Status Sold
Purchase Type For Sale
Square Footage 6,970 sqft
Price per Sqft $168
Subdivision Tanglewood North
MLS Listing ID 7071915
Sold Date 07/06/22
Style Traditional
Bedrooms 6
Full Baths 5
Half Baths 1
Construction Status Resale
HOA Fees $2,000
HOA Y/N Yes
Year Built 2005
Annual Tax Amount $8,403
Tax Year 2021
Lot Size 0.430 Acres
Acres 0.43
Property Description
Beautiful East Cobb Executive Estate in Tanglewood North, an enclave of only 34 homes is in the acclaimed Lassiter HS district. This lovely home has a welcoming front porch perfect for enjoying early morning coffee or evening sunsets. Enter the bright, two-story foyer with office and dining room and family room on the back of the house. Beautiful coffered ceiling, fireplace with built-ins and a wall of windows across the back. The heart of this home is the large gourmet kitchen which is sure to please even the most discerning chef. Overlooking the family room and keeping room, it features a breakfast bar, island, lots of counter space and cabinets, Jenn-Air appliances, two dishwashers, and a butler's pantry with ice maker. The large breakfast room brimming with light, is adjacent to the keeping room which features a stone fireplace with built-ins and vaulted, beamed ceiling and Plantation shutters throughout. Upstairs, the spacious primary bedroom has a fireplace in the sitting room and a custom closet that you will fall in love with. Additional flex space is great for a playroom, family room or workout space. Three additional bedrooms and baths round out the top floor. The full finished, light-filled terrace level includes a kitchen with dishwasher, family room, theater room, bedroom and provides access to the beautifully landscaped backyard stone patio with firepit and seating area. The large, flat backyard is spacious enough for a pool. Three car, side-entry garage and friends porch add to the character and charm of this amazing home.
Location
State GA
County Cobb
Lake Name None
Rooms
Bedroom Description Oversized Master
Other Rooms None
Basement Daylight, Exterior Entry, Finished, Finished Bath, Interior Entry
Main Level Bedrooms 1
Dining Room Separate Dining Room
Interior
Interior Features Beamed Ceilings, Bookcases, Coffered Ceiling(s), Disappearing Attic Stairs, Double Vanity, Entrance Foyer, Entrance Foyer 2 Story, High Ceilings 9 ft Main, High Ceilings 9 ft Upper, High Speed Internet, Walk-In Closet(s), Wet Bar
Heating Forced Air, Natural Gas
Cooling Ceiling Fan(s), Central Air
Flooring Carpet, Hardwood
Fireplaces Number 3
Fireplaces Type Family Room, Gas Log, Gas Starter, Glass Doors, Great Room, Master Bedroom
Window Features Plantation Shutters
Appliance Dishwasher, Disposal, Double Oven, Electric Oven, ENERGY STAR Qualified Appliances, Gas Cooktop, Gas Range, Gas Water Heater, Microwave, Range Hood, Refrigerator, Self Cleaning Oven
Laundry Laundry Room, Main Level
Exterior
Exterior Feature Private Yard
Garage Driveway, Garage, Garage Door Opener, Garage Faces Side, Kitchen Level, Parking Pad
Garage Spaces 3.0
Fence Back Yard, Fenced, Wood
Pool None
Community Features Homeowners Assoc, Near Schools, Near Shopping, Playground, Pool, Street Lights, Tennis Court(s)
Utilities Available Cable Available, Electricity Available, Natural Gas Available, Phone Available, Sewer Available, Underground Utilities, Water Available
Waterfront Description None
View Other
Roof Type Shingle
Street Surface Asphalt
Accessibility None
Handicap Access None
Porch Covered, Deck, Front Porch
Parking Type Driveway, Garage, Garage Door Opener, Garage Faces Side, Kitchen Level, Parking Pad
Total Parking Spaces 3
Building
Lot Description Back Yard, Cul-De-Sac, Front Yard, Landscaped
Story Three Or More
Foundation See Remarks
Sewer Public Sewer
Water Public
Architectural Style Traditional
Level or Stories Three Or More
Structure Type Brick 4 Sides, Cedar, Stone
New Construction No
Construction Status Resale
Schools
Elementary Schools Davis - Cobb
Middle Schools Mabry
High Schools Lassiter
Others
HOA Fee Include Swim/Tennis
Senior Community no
Restrictions false
Tax ID 16002300480
Ownership Fee Simple
Acceptable Financing Cash, Conventional
Listing Terms Cash, Conventional
Financing no
Special Listing Condition None
Read Less Info
Want to know what your home might be worth? Contact us for a FREE valuation!

Our team is ready to help you sell your home for the highest possible price ASAP

Bought with Berkshire Hathaway HomeServices Georgia Properties

"My job is to find and attract mastery-based agents to the office, protect the culture, and make sure everyone is happy! "






