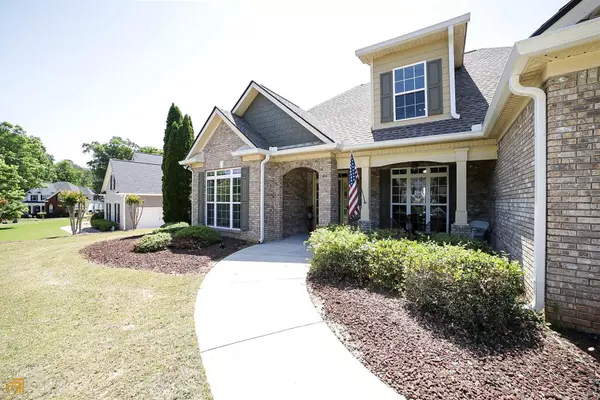Bought with Non-Mls Salesperson • Non-Mls Company
$505,000
$525,000
3.8%For more information regarding the value of a property, please contact us for a free consultation.
4 Beds
3 Baths
2,584 SqFt
SOLD DATE : 07/11/2022
Key Details
Sold Price $505,000
Property Type Single Family Home
Sub Type Single Family Residence
Listing Status Sold
Purchase Type For Sale
Square Footage 2,584 sqft
Price per Sqft $195
Subdivision Centerhill Station
MLS Listing ID 20040942
Sold Date 07/11/22
Style Brick/Frame,Craftsman
Bedrooms 4
Full Baths 3
Construction Status Resale
HOA Fees $200
HOA Y/N Yes
Year Built 2005
Tax Year 2021
Lot Size 0.590 Acres
Property Description
Truly exceptional, the functional floor plan has an inviting interior and features a formal dining room, well-proportioned rooms, expansive living areas and a bonus room. Have all the counter space you need in this spacious, eat-in kitchen that has been beautifully maintained and includes stainless-steel appliances, granite countertops, stone backsplash, breakfast bar, wooden cabinetry, built-in pantry, and wine rack. The oversized main suite is a secluded retreat that includes a spacious bathroom, his-and-hers walk-in closets and serene backyard views. A true sanctuary, the guest bathroom offers a spa-like ambiance and features a walk-in shower and tiled flooring. Pristine well-maintained hardwood flooring throughout the main living areas. There's plenty of room to roam in the expansive backyard, which features a large patio, in-ground heated saltwater pool, gently-rolling lawn and swing set. A wonderful space for fun. Ideally located in a sought-after area of Walton County with top rated schools. This neighborhood is a desired choice for buyers thanks to its active setting. Conveniently located near parks and playgrounds, great shopping, grocery stores, and restaurants. All the conveniences you could possibly need are just seconds away. Be prepared for 'love at first sight'. See this one quickly or miss a great home.
Location
State GA
County Walton
Rooms
Basement None
Main Level Bedrooms 3
Interior
Interior Features Vaulted Ceiling(s), High Ceilings, Double Vanity, Soaking Tub, Pulldown Attic Stairs, Separate Shower, Tile Bath, Walk-In Closet(s), Whirlpool Bath, Master On Main Level
Heating Natural Gas, Central, Forced Air
Cooling Electric, Central Air
Flooring Hardwood, Tile, Vinyl
Fireplaces Number 1
Fireplaces Type Living Room, Factory Built, Gas Starter
Exterior
Garage Attached, Garage Door Opener, Detached, Garage, Kitchen Level
Garage Spaces 6.0
Fence Fenced, Back Yard, Chain Link, Privacy
Pool In Ground, Heated, Salt Water
Community Features None
Utilities Available Underground Utilities, Cable Available, Electricity Available, High Speed Internet, Natural Gas Available, Water Available
Roof Type Composition
Building
Story One and One Half
Foundation Slab
Sewer Septic Tank
Level or Stories One and One Half
Construction Status Resale
Schools
Elementary Schools Sharon
Middle Schools Loganville
High Schools Loganville
Others
Acceptable Financing Cash, Conventional, FHA, VA Loan
Listing Terms Cash, Conventional, FHA, VA Loan
Financing Cash
Read Less Info
Want to know what your home might be worth? Contact us for a FREE valuation!

Our team is ready to help you sell your home for the highest possible price ASAP

© 2024 Georgia Multiple Listing Service. All Rights Reserved.

"My job is to find and attract mastery-based agents to the office, protect the culture, and make sure everyone is happy! "






