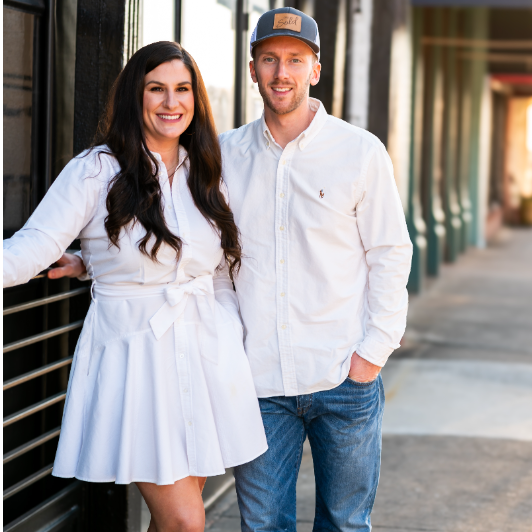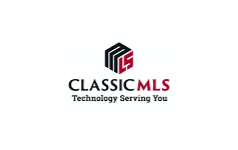Bought with Coldwell Banker Upchurch Realty
$300,000
$295,000
1.7%For more information regarding the value of a property, please contact us for a free consultation.
4 Beds
3 Baths
2,114 SqFt
SOLD DATE : 10/15/2020
Key Details
Sold Price $300,000
Property Type Single Family Home
Sub Type Single Family Residence
Listing Status Sold
Purchase Type For Sale
Square Footage 2,114 sqft
Price per Sqft $141
Subdivision Laurel Chase
MLS Listing ID 977620
Sold Date 10/15/20
Style Ranch
Bedrooms 4
Full Baths 3
Construction Status Updated/Remodeled
HOA Y/N No
Year Built 1988
Annual Tax Amount $2,093
Tax Year 2020
Lot Size 0.690 Acres
Acres 0.69
Property Sub-Type Single Family Residence
Property Description
Located in the heart of Oconee County, this Adorable Sprawling 4 Bedroom & 3 Bath Ranch is in the sought-after North Oconee School District! This home features a very large family room with a vaulted ceiling, a charming woodstove, lots of natural light and a brick fireplace. There are hardwoods throughout the main living area and bedrooms, a tiled kitchen with stainless appliances and a separate dining area. The Master Bedroom includes a walk-in closet and an on trend barn door to the Master Bath. You will love the expansive addition made to the home which includes tile flooring, built-in cabinets for storage, bead board, and a large laundry room. Also featured with the addition is a 4th bedroom and a full bath, perfect for an in-law suite or for guests wanting a private area during their stay. The exterior features a welcoming rocking chair front porch and a huge fenced backyard with a large patio and wooden pergola, perfecting for entertaining! This home won't last long!
Location
State GA
County Oconee Co.
Rooms
Basement Crawl Space
Interior
Interior Features Built-in Features, Ceiling Fan(s), High Speed Internet, Other, See Remarks, Solid Surface Counters, Vaulted Ceiling(s), Window Treatments, Bedroom on Main Level, In-Law Floorplan, Main Level Primary, Programmable Thermostat, Storage
Heating Central, Heat Pump
Cooling Electric, Heat Pump
Flooring Carpet, Tile, Wood
Fireplaces Type One, Family Room, Other, See Remarks, Wood Burning
Fireplace Yes
Appliance Dishwasher, Microwave, Range
Exterior
Exterior Feature Fence, Porch, Patio
Parking Features Attached, Garage, Garage Door Opener, Parking Available
Garage Spaces 2.0
Garage Description 2.0
Amenities Available None
Water Access Desc Shared Well,Well
Porch Covered, Patio, Porch
Total Parking Spaces 2
Building
Entry Level One
Sewer Septic Tank
Water Shared Well, Well
Architectural Style Ranch
Level or Stories One
Additional Building Storage
Construction Status Updated/Remodeled
Schools
Elementary Schools High Shoals Elementary
Middle Schools Malcom Bridge Middle
High Schools North Oconee
Others
HOA Fee Include None
Tax ID B 05E 002
Ownership Owner
Financing Cash
Special Listing Condition Standard
Read Less Info
Want to know what your home might be worth? Contact us for a FREE valuation!

Our team is ready to help you sell your home for the highest possible price ASAP

"My job is to find and attract mastery-based agents to the office, protect the culture, and make sure everyone is happy! "

