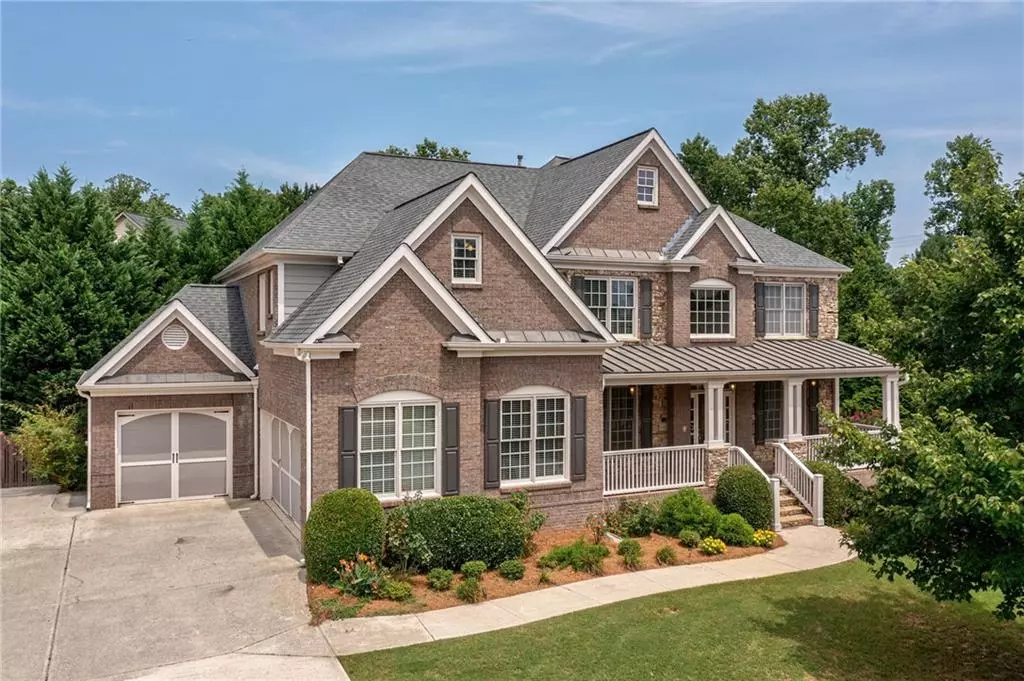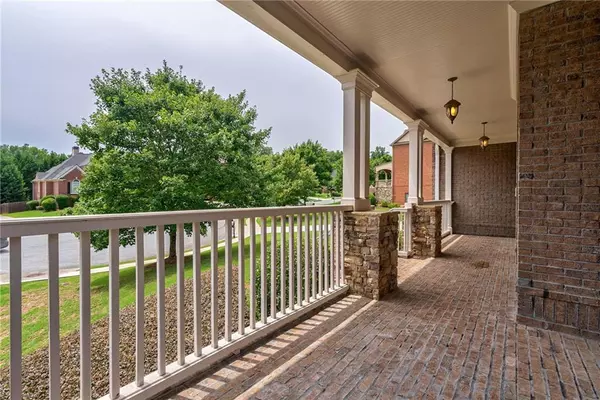$830,000
$840,000
1.2%For more information regarding the value of a property, please contact us for a free consultation.
6 Beds
5 Baths
5,662 SqFt
SOLD DATE : 08/31/2022
Key Details
Sold Price $830,000
Property Type Single Family Home
Sub Type Single Family Residence
Listing Status Sold
Purchase Type For Sale
Square Footage 5,662 sqft
Price per Sqft $146
Subdivision Clairemont
MLS Listing ID 7088151
Sold Date 08/31/22
Style Traditional
Bedrooms 6
Full Baths 5
Construction Status Resale
HOA Fees $1,700
HOA Y/N Yes
Year Built 2005
Annual Tax Amount $8,138
Tax Year 2021
Lot Size 0.440 Acres
Acres 0.44
Property Description
Magnificent three Level Luxury home nestled on a quiet cul-de-sac in one of Exclusive Gated Communities in Peachtree Ridge HS cluster! Great location close to everything while still having a sense of privacy in this secluded well-maintained neighborhood. One of the largest Spacious Open-floor plans in the community, Hardwood floor throughout the main level, Large open kitchen with SS appliances with plenty of granite countertop space overlooking two story family room, Formal dining room has 12+ seating, additionally has Bedroom with full bath on the main along with separate flex office space & Sunroom. Upper level features Oversized Master with luxury bath suite, huge walk-in closet, 3 additional generously sized bedrooms, one with own bath; other is jack-n-jill plus bonus room. Finish basement with Travertine floors throughout, full kitchen, bedroom and full bath, Theater room AND full bar. This home has it all. Amazing outdoor entertaining Deck & Fenced Backyard with space for fire pit and plenty of space for entertainment. Includes great outdoor night lighting features and sprinkler system. Ethernet hard wired, Newer roof, HVAC and Water Heater. Great opportunity to make this as your next Home!!
Location
State GA
County Gwinnett
Lake Name None
Rooms
Bedroom Description Oversized Master, Sitting Room, Split Bedroom Plan
Other Rooms None
Basement Daylight, Exterior Entry, Finished Bath, Full, Interior Entry
Main Level Bedrooms 1
Dining Room Seats 12+, Separate Dining Room
Interior
Interior Features Bookcases, Double Vanity, Entrance Foyer, Entrance Foyer 2 Story, High Ceilings 10 ft Main, High Ceilings 10 ft Upper, High Speed Internet, Tray Ceiling(s), Walk-In Closet(s)
Heating Central, Electric, Forced Air, Zoned
Cooling Ceiling Fan(s), Central Air, Zoned
Flooring Hardwood, Stone
Fireplaces Number 2
Fireplaces Type Basement, Family Room
Window Features Double Pane Windows
Appliance Dishwasher, Disposal, Double Oven, Dryer, Electric Oven, Gas Cooktop, Microwave, Refrigerator, Washer
Laundry Laundry Room, Main Level
Exterior
Exterior Feature Private Yard
Garage Garage, Garage Door Opener, Garage Faces Side, Kitchen Level
Garage Spaces 3.0
Fence Fenced, Wood
Pool None
Community Features Clubhouse, Gated, Homeowners Assoc, Near Schools, Playground, Pool, Tennis Court(s)
Utilities Available Cable Available, Electricity Available, Natural Gas Available, Phone Available, Sewer Available, Underground Utilities, Water Available
Waterfront Description None
View Other
Roof Type Composition
Street Surface Asphalt, Paved
Accessibility None
Handicap Access None
Porch Deck, Patio
Parking Type Garage, Garage Door Opener, Garage Faces Side, Kitchen Level
Total Parking Spaces 3
Building
Lot Description Back Yard, Cul-De-Sac, Landscaped
Story Three Or More
Foundation Concrete Perimeter
Sewer Public Sewer
Water Public
Architectural Style Traditional
Level or Stories Three Or More
Structure Type Brick 3 Sides, Cement Siding
New Construction No
Construction Status Resale
Schools
Elementary Schools Jackson - Gwinnett
Middle Schools Northbrook
High Schools Peachtree Ridge
Others
Senior Community no
Restrictions false
Tax ID R7083 379
Special Listing Condition None
Read Less Info
Want to know what your home might be worth? Contact us for a FREE valuation!

Our team is ready to help you sell your home for the highest possible price ASAP

Bought with Homeland Realty Group, LLC.

"My job is to find and attract mastery-based agents to the office, protect the culture, and make sure everyone is happy! "






