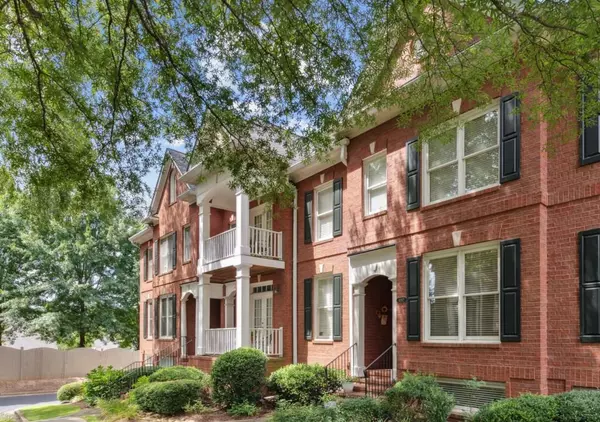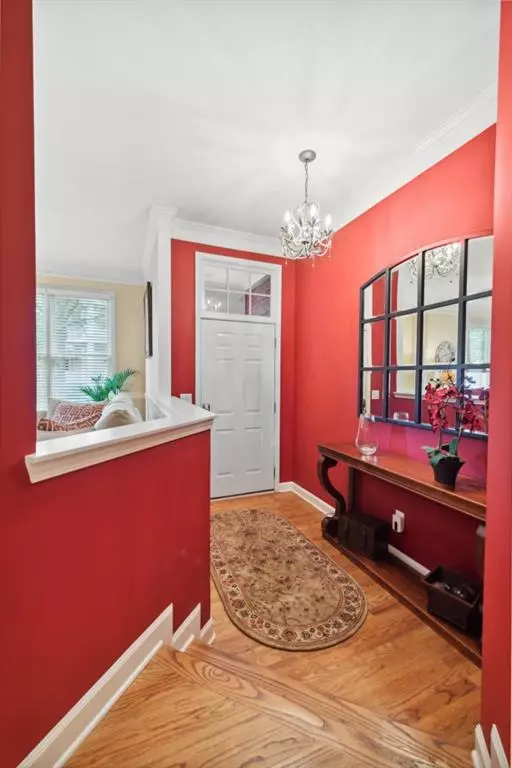$485,000
$485,000
For more information regarding the value of a property, please contact us for a free consultation.
3 Beds
3.5 Baths
2,657 SqFt
SOLD DATE : 10/06/2022
Key Details
Sold Price $485,000
Property Type Townhouse
Sub Type Townhouse
Listing Status Sold
Purchase Type For Sale
Square Footage 2,657 sqft
Price per Sqft $182
Subdivision Paces Point
MLS Listing ID 7090463
Sold Date 10/06/22
Style Townhouse, Traditional
Bedrooms 3
Full Baths 3
Half Baths 1
Construction Status Resale
HOA Fees $531
HOA Y/N Yes
Year Built 1999
Annual Tax Amount $1,261
Tax Year 2021
Lot Size 871 Sqft
Acres 0.02
Property Description
This beautiful 3BR/3.5BA John Wieland all brick townhome was built in 1999 and is well-appointed with today's modern finishes and features you'll love. Guests walk along the picture-perfect central courtyard and garden from guest parking to a covered front entry. A storm door allows for additional light into the foyer as you walk around the half-wall to the family room with built-in bookshelves/storage cabinets and a marble surround gas fireplace. Note the soaring 10-ft ceiling, inlay in the gleaming hardwood floors, upgraded trim throughout and amazing natural light flowing in from walls of windows on the main level. The open kitchen has gorgeous tile details, stained cabinetry, granite counters, stainless steel appliances including a gas cooktop and wine cooler, and a breakfast bar island. A convenient half bath is located on the main level. The informal dining area is across from the kitchen with a bay window and door leading to the private deck with a pergola for shade and ample seating. The oversized owner's suite has fabulous light, built-in bookshelves, hardwood floors and a large, daylight walk-in closet with custom shelving. The spa-inspired owner's bath has a huge dual sink vanity with ample storage space below, makeup area, soaking tub and a spacious, frameless walk-in shower with beautiful tile work. An additional bedroom, full bath and adjacent laundry room complete this upper sleeping level. The top floor features a large bonus room to suit your needs - use as a home office, a guest suite or rec room. The terrace level includes a bedroom and full modern bath as well as access to the rear-facing 2-car garage. Enjoy this intimate community of only 3 buildings, with ample guest parking, ground maintenance and 4-year-old roof / gutter system. Walk across the street to hop on the Silver Comet Trail, enjoy pocket parks like Oakdale nearby, and ample grocery stores, restaurants and shopping are all minutes away! I-285 or Atlanta Rd are both great ways to get to Buckhead, Atlantic Station and more downtown. Welcome home!
Location
State GA
County Cobb
Lake Name None
Rooms
Bedroom Description Oversized Master, Roommate Floor Plan
Other Rooms Pergola
Basement Bath/Stubbed, Daylight, Driveway Access, Finished, Finished Bath, Interior Entry
Dining Room Separate Dining Room
Interior
Interior Features Bookcases, Entrance Foyer, High Ceilings 10 ft Main, High Ceilings 10 ft Lower, Walk-In Closet(s)
Heating Central, Electric, Natural Gas, Zoned
Cooling Ceiling Fan(s), Central Air, Zoned
Flooring Ceramic Tile, Hardwood
Fireplaces Number 1
Fireplaces Type Family Room, Gas Log
Window Features Insulated Windows, Skylight(s)
Appliance Dishwasher, Disposal, Gas Cooktop, Gas Water Heater, Microwave, Self Cleaning Oven, Other
Laundry Laundry Room, Upper Level
Exterior
Exterior Feature Courtyard
Garage Attached, Drive Under Main Level, Garage, Garage Door Opener, Garage Faces Rear, Level Driveway
Garage Spaces 2.0
Fence None
Pool None
Community Features Homeowners Assoc, Near Shopping, Near Trails/Greenway, Park, Playground, Restaurant, Sidewalks, Street Lights
Utilities Available Cable Available, Electricity Available, Natural Gas Available, Phone Available, Underground Utilities, Water Available
Waterfront Description None
View Other
Roof Type Composition
Street Surface Paved
Accessibility None
Handicap Access None
Porch Deck, Front Porch
Parking Type Attached, Drive Under Main Level, Garage, Garage Door Opener, Garage Faces Rear, Level Driveway
Total Parking Spaces 2
Building
Lot Description Front Yard, Landscaped, Level, Zero Lot Line
Story Three Or More
Foundation Slab
Sewer Public Sewer
Water Public
Architectural Style Townhouse, Traditional
Level or Stories Three Or More
Structure Type Brick 4 Sides, Brick Front
New Construction No
Construction Status Resale
Schools
Elementary Schools Nickajack
Middle Schools Campbell
High Schools Campbell
Others
HOA Fee Include Insurance, Maintenance Structure, Maintenance Grounds, Reserve Fund, Termite
Senior Community no
Restrictions true
Tax ID 17067600970
Ownership Fee Simple
Financing no
Special Listing Condition None
Read Less Info
Want to know what your home might be worth? Contact us for a FREE valuation!

Our team is ready to help you sell your home for the highest possible price ASAP

Bought with Redfin Corporation

"My job is to find and attract mastery-based agents to the office, protect the culture, and make sure everyone is happy! "






