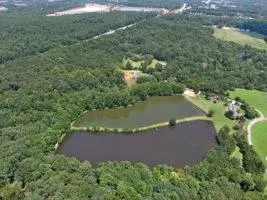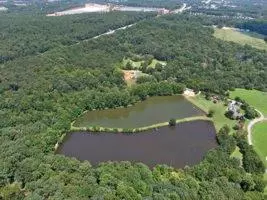$690,000
$725,000
4.8%For more information regarding the value of a property, please contact us for a free consultation.
4 Beds
3.5 Baths
3,140 SqFt
SOLD DATE : 10/19/2022
Key Details
Sold Price $690,000
Property Type Single Family Home
Sub Type Single Family Residence
Listing Status Sold
Purchase Type For Sale
Square Footage 3,140 sqft
Price per Sqft $219
MLS Listing ID 7104931
Sold Date 10/19/22
Style Country, Ranch, Rustic
Bedrooms 4
Full Baths 3
Half Baths 1
Construction Status Resale
HOA Y/N No
Year Built 1985
Annual Tax Amount $5,221
Tax Year 2020
Lot Size 11.780 Acres
Acres 11.78
Property Sub-Type Single Family Residence
Property Description
2 PARCELS TOTALING 11.78 ACRES! Parcel R7135 026 has house & pool on 5 acres. Parcel R7135 027 has 6.78 acres and has been cleared and graded for second private homesite. NO HOA. Property surrounded by equestrian estates and large wooded lots on the other side creating all the privacy you could desire even in the middle of Buford within mins of THE EXCHANGE. Property bordered by beautiful flowing creek on one side and woods on the other. Home is a large brick ranch overlooking an in-ground pool. Main house features hardwood flooring in living areas & master. Vaulted GR views eat-in island kitchen w/sub-zero & viking appliances. ALL bathrooms updated with new tile & granite counters. Luxury master w/custom closet & frameless shower enclosure. Contains temperature controlled 2-car attached garage and an additional 3-car detached w/apartment above. Bridge coming into the property crossing the creek was just completely rebuilt to
Location
State GA
County Gwinnett
Area None
Lake Name None
Rooms
Bedroom Description In-Law Floorplan, Master on Main, Split Bedroom Plan
Other Rooms None
Basement None
Main Level Bedrooms 3
Dining Room Open Concept, Seats 12+
Kitchen Breakfast Bar, Kitchen Island, Pantry, Solid Surface Counters, View to Family Room
Interior
Interior Features Double Vanity, High Ceilings 9 ft Lower, High Ceilings 9 ft Main, High Ceilings 9 ft Upper, High Speed Internet, Tray Ceiling(s)
Heating Heat Pump
Cooling Ceiling Fan(s), Central Air, Heat Pump
Flooring Ceramic Tile, Hardwood
Fireplaces Number 1
Fireplaces Type Family Room
Equipment None
Window Features Double Pane Windows, Insulated Windows
Appliance Dishwasher, Microwave
Laundry Laundry Room, Mud Room
Exterior
Exterior Feature Private Yard
Parking Features Attached, Detached, Garage
Garage Spaces 5.0
Fence None
Pool None
Community Features None
Utilities Available Cable Available, Electricity Available, Natural Gas Available, Sewer Available, Underground Utilities
Waterfront Description Creek
View Y/N Yes
View River, Rural, Trees/Woods
Roof Type Composition
Street Surface Asphalt
Accessibility None
Handicap Access None
Porch Deck, Front Porch
Total Parking Spaces 5
Building
Lot Description Level, Pasture, Private
Story One
Foundation Slab
Sewer Septic Tank
Water Public
Architectural Style Country, Ranch, Rustic
Level or Stories One
Structure Type Brick 4 Sides
Construction Status Resale
Schools
Elementary Schools Woodward Mill
Middle Schools Twin Rivers
High Schools Mountain View
Others
Senior Community no
Restrictions false
Tax ID R7135 026
Ownership Fee Simple
Financing no
Special Listing Condition None
Read Less Info
Want to know what your home might be worth? Contact us for a FREE valuation!

Our team is ready to help you sell your home for the highest possible price ASAP

Bought with EXP Realty, LLC.
"My job is to find and attract mastery-based agents to the office, protect the culture, and make sure everyone is happy! "






