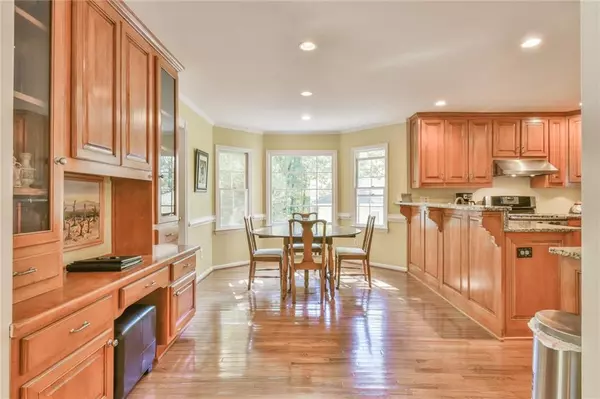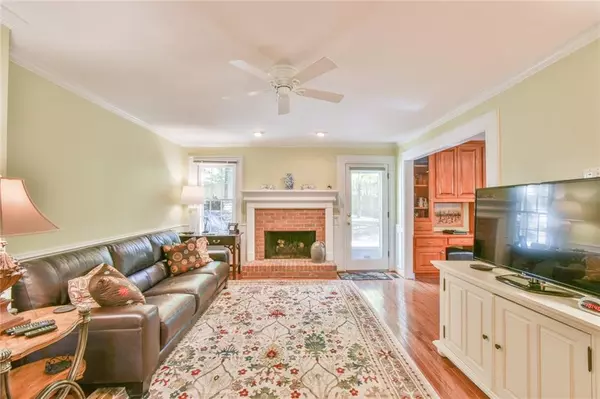$500,000
$500,000
For more information regarding the value of a property, please contact us for a free consultation.
4 Beds
3 Baths
2,497 SqFt
SOLD DATE : 11/10/2022
Key Details
Sold Price $500,000
Property Type Single Family Home
Sub Type Single Family Residence
Listing Status Sold
Purchase Type For Sale
Square Footage 2,497 sqft
Price per Sqft $200
Subdivision Saddle Ridge Downs
MLS Listing ID 7120764
Sold Date 11/10/22
Style Traditional
Bedrooms 4
Full Baths 3
Construction Status Resale
HOA Fees $550
HOA Y/N Yes
Year Built 1990
Annual Tax Amount $1,128
Tax Year 2021
Lot Size 0.352 Acres
Acres 0.3523
Property Description
Welcome to Saddle Ridge Downs neighborhood, located in the NATIONALLY ACCLAIMED Pope High School district. I used the word neighborhood in the first sentence of our write up so you can grab hold of that first. It is a REAL neighborhood; I mean the kind you read about... a Playground and swimming pool… Close In, and yet so far away from the city noise and hustle, GREAT SCHOOLS, Multiple cul-de-sacs !!! When you arrive at 2160 Mark Hall Court you’ll know you are home! Brick, two-story traditional in all of its grandeur, with a flare of Cape Cod. A two-story foyer greets your guests and to the right, a formal living room with glass French doors...flex room, office or music room-you name it! To the right you enter the formal dining room. Speaking of guest, What an awesome set-up this home offers with a GUEST BEDROOM and full bath ON MAIN floor. The great room offers a fireplace and leads out to a BRAND NEW deck that is perfect for enjoying the private back yard. The kitchen with its GRANITE countertops, a separate breakfast room with a built in home-management center and bay window, offers that CHARM we’re talking about when we mention the “TRADITIONAL-STYLE” home. Your floorplan offers much-needed convenience with the master bedroom located upstairs and still close to the secondary bedrooms. The master suite has an ENORMOUS and has a walk-in closet directly off the updated bathroom. It has a VERY generous sized GARDEN tub, a separate shower and TONS of NATURAL LIGHT. One of the secondary bedrooms has the architectural feature of a Cape-Cod style window nook. The other secondary bedroom is oversized, and the two rooms share a full, hall bath. Now, step on down to the lower level where you can appreciate the oodles and oodles of storage space that awaits you. Also, a perfect set up for a workshop. Need more? Think about this location! Within three blocks you can see horses roaming in the pastures or go another six or eight blocks and be at the fabulous shops and dining of East Cobb. Keep going a little more and gosh you can be at I-75, Highway 400, or downtown Roswell…with all of its historic shops, restaurants and river parks. East Cobb has it all! Call your realtor today so you don’t miss out on this wonderful traditional home!
Location
State GA
County Cobb
Lake Name None
Rooms
Bedroom Description Sitting Room
Other Rooms None
Basement Driveway Access, Exterior Entry, Full, Interior Entry, Unfinished
Main Level Bedrooms 1
Dining Room Separate Dining Room
Interior
Interior Features Double Vanity, Entrance Foyer 2 Story, Tray Ceiling(s), Walk-In Closet(s)
Heating Central, Natural Gas
Cooling Ceiling Fan(s), Central Air
Flooring Carpet, Ceramic Tile, Hardwood
Fireplaces Number 1
Fireplaces Type Gas Log, Great Room
Window Features Skylight(s)
Appliance Dishwasher, Disposal, Gas Range
Laundry Main Level
Exterior
Exterior Feature Garden, Private Yard, Rain Gutters
Garage Attached, Garage, Garage Door Opener, Garage Faces Side
Garage Spaces 2.0
Fence None
Pool None
Community Features Homeowners Assoc, Near Schools, Near Trails/Greenway, Playground, Pool
Utilities Available Cable Available, Electricity Available, Natural Gas Available, Water Available
Waterfront Description None
View Trees/Woods
Roof Type Composition, Shingle
Street Surface Asphalt
Accessibility None
Handicap Access None
Porch Deck, Front Porch
Parking Type Attached, Garage, Garage Door Opener, Garage Faces Side
Total Parking Spaces 2
Building
Lot Description Front Yard, Landscaped
Story Three Or More
Foundation Concrete Perimeter
Sewer Public Sewer
Water Public
Architectural Style Traditional
Level or Stories Three Or More
Structure Type Brick 3 Sides, Vinyl Siding
New Construction No
Construction Status Resale
Schools
Elementary Schools Murdock
Middle Schools Dodgen
High Schools Pope
Others
HOA Fee Include Maintenance Grounds, Trash
Senior Community no
Restrictions false
Tax ID 16069100250
Acceptable Financing Cash, Conventional
Listing Terms Cash, Conventional
Special Listing Condition None
Read Less Info
Want to know what your home might be worth? Contact us for a FREE valuation!

Our team is ready to help you sell your home for the highest possible price ASAP

Bought with Berkshire Hathaway HomeServices Georgia Properties

"My job is to find and attract mastery-based agents to the office, protect the culture, and make sure everyone is happy! "






