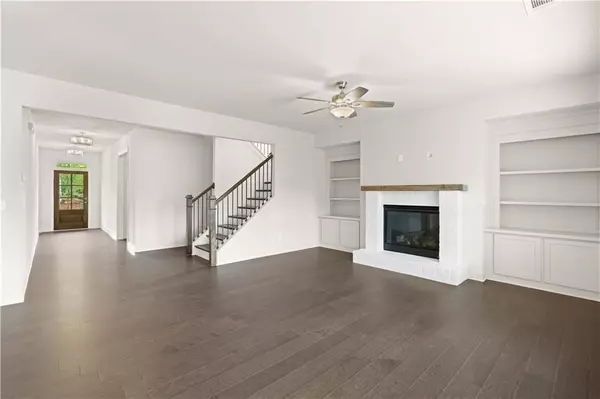$707,229
$708,828
0.2%For more information regarding the value of a property, please contact us for a free consultation.
4 Beds
3.5 Baths
2,843 SqFt
SOLD DATE : 01/31/2023
Key Details
Sold Price $707,229
Property Type Single Family Home
Sub Type Single Family Residence
Listing Status Sold
Purchase Type For Sale
Square Footage 2,843 sqft
Price per Sqft $248
Subdivision Avondale East
MLS Listing ID 6936185
Sold Date 01/31/23
Style Craftsman
Bedrooms 4
Full Baths 3
Half Baths 1
Construction Status New Construction
HOA Fees $2,148
HOA Y/N Yes
Year Built 2020
Annual Tax Amount $1
Tax Year 2020
Lot Size 8,712 Sqft
Acres 0.2
Property Description
Final Opportunities! Crafted construction and a modern floor plan with well-appointed interior that includes wood floors, built-ins, fireplace, wood beams, Silestone countertops and designer touches. The Preston 2 Floor Plan on Homesite 12 features an open concept with a beautiful side entrance and an unfinished basement. Visit Avondale's historic village for dining shopping, craft breweries and nightlife. PATH to Stone Mountain Park or the Beltline. Close TO MARTA, Dekalb Int'l Market, Whole Foods and Decatur. The presentation Gallery hours are Monday-Friday 11AM-5PM (Walk Ins are Welcome), Saturday and Sunday APPOINTMENT ONLY.
Location
State GA
County Dekalb
Lake Name None
Rooms
Bedroom Description Master on Main, Oversized Master, Split Bedroom Plan
Other Rooms None
Basement Unfinished
Dining Room Separate Dining Room
Interior
Interior Features Beamed Ceilings, Bookcases, Double Vanity, High Ceilings 9 ft Lower, High Ceilings 9 ft Main, High Speed Internet, Low Flow Plumbing Fixtures, Walk-In Closet(s), Other
Heating Central, Forced Air, Natural Gas
Cooling Ceiling Fan(s), Central Air
Flooring Hardwood
Fireplaces Number 1
Fireplaces Type Factory Built, Family Room, Gas Log, Glass Doors, Living Room
Window Features Insulated Windows, Storm Window(s)
Appliance Dishwasher, Disposal, Gas Oven, Gas Range, Refrigerator
Laundry Mud Room, Upper Level
Exterior
Exterior Feature Other, Permeable Paving, Private Front Entry, Private Rear Entry
Garage Attached, Garage Door Opener, Garage, Kitchen Level, Garage Faces Side
Garage Spaces 2.0
Fence None
Pool None
Community Features Homeowners Assoc, Park, Sidewalks, Near Marta, Near Schools, Near Shopping
Utilities Available Cable Available, Electricity Available, Natural Gas Available, Phone Available, Sewer Available
Waterfront Description None
View Other
Roof Type Shingle
Street Surface Paved
Accessibility None
Handicap Access None
Porch Covered, Front Porch, Rear Porch
Parking Type Attached, Garage Door Opener, Garage, Kitchen Level, Garage Faces Side
Total Parking Spaces 2
Building
Lot Description Back Yard, Landscaped, Private, Front Yard
Story Two
Foundation See Remarks
Sewer Public Sewer
Water Public
Architectural Style Craftsman
Level or Stories Two
Structure Type Cement Siding, Frame
New Construction No
Construction Status New Construction
Schools
Elementary Schools Avondale
Middle Schools Druid Hills
High Schools Druid Hills
Others
HOA Fee Include Maintenance Grounds, Reserve Fund
Senior Community no
Restrictions true
Tax ID 18 010 05 031
Ownership Fee Simple
Financing no
Special Listing Condition None
Read Less Info
Want to know what your home might be worth? Contact us for a FREE valuation!

Our team is ready to help you sell your home for the highest possible price ASAP

Bought with Non FMLS Member

"My job is to find and attract mastery-based agents to the office, protect the culture, and make sure everyone is happy! "






