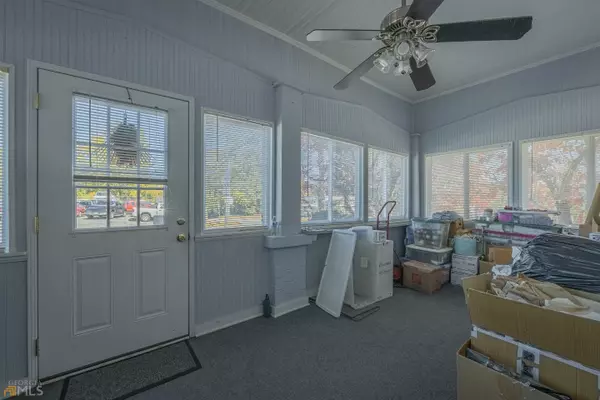Bought with Alice Dover • Headwaters Realty
$186,000
$199,998
7.0%For more information regarding the value of a property, please contact us for a free consultation.
3 Beds
2 Baths
1,747 SqFt
SOLD DATE : 03/10/2023
Key Details
Sold Price $186,000
Property Type Single Family Home
Sub Type Single Family Residence
Listing Status Sold
Purchase Type For Sale
Square Footage 1,747 sqft
Price per Sqft $106
Subdivision Moreno
MLS Listing ID 20083363
Sold Date 03/10/23
Style Craftsman,Ranch,Traditional
Bedrooms 3
Full Baths 2
Construction Status Resale
HOA Y/N No
Year Built 1920
Annual Tax Amount $1,078
Tax Year 2021
Lot Size 5,662 Sqft
Property Description
RESIDENCE OR BUSINESS? Possess a piece of history! This 1920s-built house is in great shape and has been well-kept. The entire house's floors are made out of authentic heart pine hardwood! 10' ceilings, 4 lovely ornamental fireplaces, and newly stained and sanded floors! You instantly feel at home as you enter from the solarium that opens into the living area! Once into the living area, you have two options: proceed to the bedroom/office with tons of natural light, or enter the spacious dining room to get ready for the upcoming holiday feasts where you will have the pleasure of being able to spend time with family and friends while laughing and listening to those memorable "When I was your age..." memories; and being asked to pass the homemade biscuits. You pass your charming butler's walk-through pantry on your approach to the backyard; this pantry gives you access to all the essential quick-grab treats! The kitchen contains a large, much requested cast iron/porcelain sink and has ample storage. You may now access your own, already-fenced backyard by going out the back door. The workshop is provided as part of the purchase for any crafts or projects you choose! (The workshop's roof was just replaced in 2021!) There was a strategy for the one back bedroom with the complete bathroom. A wall was planned to be installed make it more private, yet it served owners purpose and that plan was not completed. The most important part about this home is the things that have already been completed and this will take away so many worries for the new owner(s)! 1-New HVAC system installed in 2021 2-Roof on the main dwelling replaced in June 2020 3-Moisture barrier installed by 2022 ( No issues-just wanted to sell a good home to the next owner!) 4-Rewiring of the entire house--2019 5-Painting the entire house-2020 Let us schedule a time for you right now! -- If you are thinking of using it in a professional situation, it is ideal for three offices; a waiting area; a reception area; a conference room; and/or file storage. two panes. Toccoa's downtown is accessible on foot for dining and shopping.
Location
State GA
County Stephens
Rooms
Basement Crawl Space
Main Level Bedrooms 3
Interior
Interior Features Bookcases, Vaulted Ceiling(s), High Ceilings
Heating Electric, Central
Cooling Electric, Central Air
Flooring Hardwood, Pine
Fireplaces Number 4
Fireplaces Type Other
Exterior
Garage Assigned
Garage Spaces 2.0
Fence Back Yard
Community Features None
Utilities Available Cable Available, Sewer Connected, Electricity Available, High Speed Internet, Phone Available, Water Available
View City
Roof Type Composition
Building
Story One
Sewer Public Sewer
Level or Stories One
Construction Status Resale
Schools
Elementary Schools Big A
Middle Schools Stephens County
High Schools Stephens County
Others
Acceptable Financing 1031 Exchange, Assumable, Cash, Conventional, Credit Report Required, FHA, Other
Listing Terms 1031 Exchange, Assumable, Cash, Conventional, Credit Report Required, FHA, Other
Special Listing Condition As Is
Read Less Info
Want to know what your home might be worth? Contact us for a FREE valuation!

Our team is ready to help you sell your home for the highest possible price ASAP

© 2024 Georgia Multiple Listing Service. All Rights Reserved.

"My job is to find and attract mastery-based agents to the office, protect the culture, and make sure everyone is happy! "






