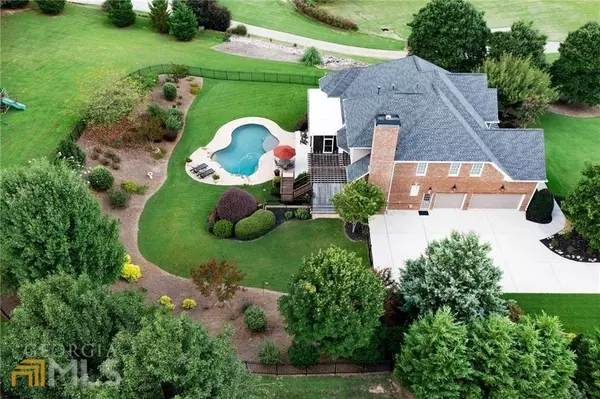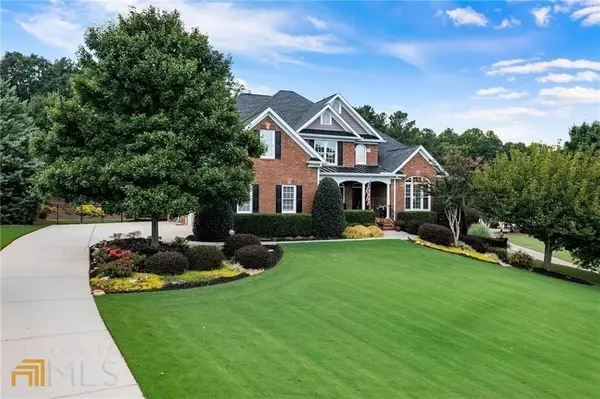Bought with Rosalie Heizer • Keller Williams Community Ptnr
$1,185,000
$1,195,000
0.8%For more information regarding the value of a property, please contact us for a free consultation.
7 Beds
5.5 Baths
6,832 SqFt
SOLD DATE : 03/13/2023
Key Details
Sold Price $1,185,000
Property Type Single Family Home
Sub Type Single Family Residence
Listing Status Sold
Purchase Type For Sale
Square Footage 6,832 sqft
Price per Sqft $173
Subdivision Bennett Estates
MLS Listing ID 10115317
Sold Date 03/13/23
Style Brick 3 Side,Craftsman
Bedrooms 7
Full Baths 5
Half Baths 1
Construction Status Resale
HOA Fees $200
HOA Y/N Yes
Year Built 2004
Annual Tax Amount $1,573
Tax Year 2021
Lot Size 2.060 Acres
Property Description
Immaculate executive home with tranquil setting with over 2 acres and park like backyard handcrafted by current homeowners who are now downsizing. Resort style setting that checks all the boxes! Inside you will find a 2 story foyer flanked by oversized Home Office and Dining Room. Main Living Room with one of 2 Fireplaces overlooking screened porch and salt water pool. Owners retreat on main with custom hardwood floors & recently renovated spa owners bathroom with heated tile floors, a jacuzzi soaking tub & his and hers closets. Chefs kitchen doesn't disappoint with all the goodies including pot filler, farm sink & upgraded appliances overlooking Keeping room with second fireplace. Upstairs you will find 4 oversized bedrooms, all equipped with private walk in closets, ceiling fans jack & Jill bathrooms & storage over Owners retreat. The terrace level that walks right out into your resort oasis features 2 extra living areas, another full kitchen, 2 full Baths, 2 more bedrooms and plenty of leftover climate controlled storage and workshop areas. Perfect in-law or teen suite since it can be accessed from interior or exterior with loads of windows and doors. The private cul-de-sac homesite has curb appeal galore as you pull into the driveway with a lawn that is envied by the PGA tour and of course fully irrigated. The free form custom Salt water pool in the meticulous landscaped backyard has a sun-shelf and place for umbrella that is easily accessed from the massive deck that was renovated with custom IPE maintenance free decking. To top it off, the 3 sides brick, all new exterior lighting and a fresh exterior paint job, this home is truly move-in-ready & ready to host all the Extended Family Gatherings! Just appraised at full value!
Location
State GA
County Forsyth
Rooms
Basement Bath Finished, Daylight, Finished, Full
Main Level Bedrooms 1
Interior
Interior Features Central Vacuum, High Ceilings, Double Vanity, Beamed Ceilings, Other, Walk-In Closet(s), In-Law Floorplan, Master On Main Level
Heating Natural Gas, Central, Heat Pump
Cooling Ceiling Fan(s), Central Air, Zoned
Flooring Hardwood, Tile, Carpet
Fireplaces Number 2
Fireplaces Type Gas Log
Exterior
Exterior Feature Garden, Other
Garage Garage Door Opener, Garage, Kitchen Level, Side/Rear Entrance
Garage Spaces 3.0
Fence Fenced, Back Yard
Pool In Ground
Community Features Street Lights, Walk To Schools
Utilities Available Underground Utilities, Cable Available, Electricity Available, Natural Gas Available, Other, Sewer Available, Water Available
Waterfront Description No Dock Or Boathouse
Roof Type Composition
Building
Story Three Or More
Sewer Septic Tank
Level or Stories Three Or More
Structure Type Garden,Other
Construction Status Resale
Schools
Elementary Schools Chestatee Primary
Middle Schools North Forsyth
High Schools North Forsyth
Others
Acceptable Financing Cash, Conventional, VA Loan
Listing Terms Cash, Conventional, VA Loan
Financing Conventional
Read Less Info
Want to know what your home might be worth? Contact us for a FREE valuation!

Our team is ready to help you sell your home for the highest possible price ASAP

© 2024 Georgia Multiple Listing Service. All Rights Reserved.

"My job is to find and attract mastery-based agents to the office, protect the culture, and make sure everyone is happy! "






