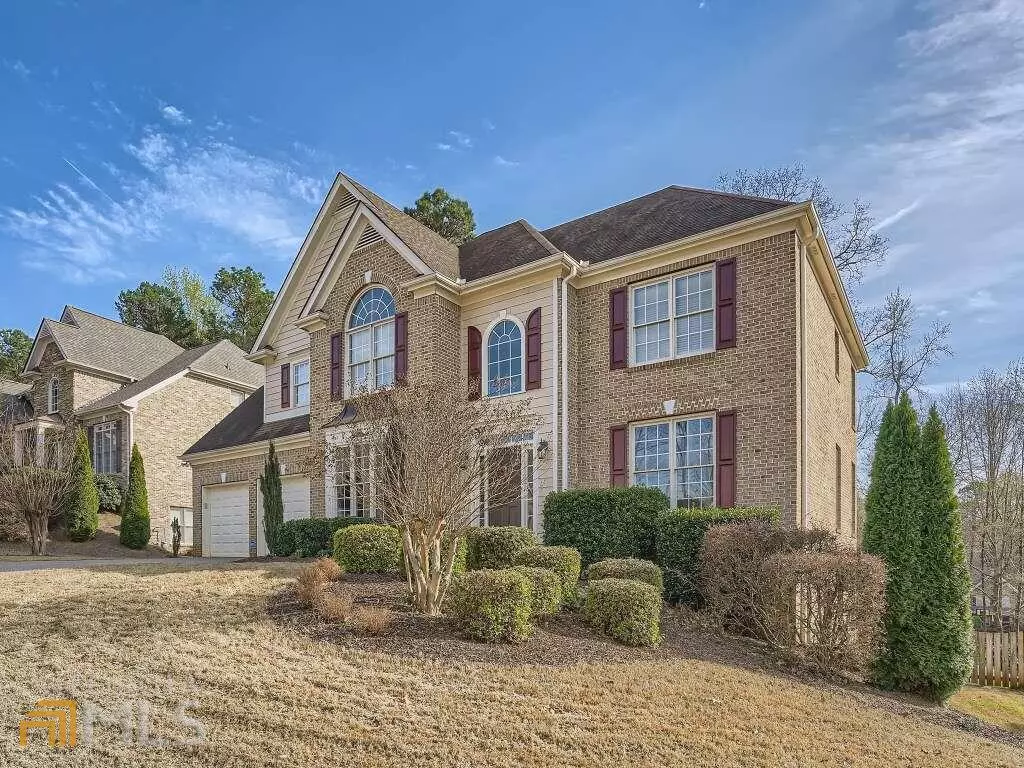Bought with Kimberly B. Jones • RE/MAX Around Atlanta
$570,000
$579,900
1.7%For more information regarding the value of a property, please contact us for a free consultation.
6 Beds
4.5 Baths
3,129 SqFt
SOLD DATE : 04/17/2023
Key Details
Sold Price $570,000
Property Type Single Family Home
Sub Type Single Family Residence
Listing Status Sold
Purchase Type For Sale
Square Footage 3,129 sqft
Price per Sqft $182
Subdivision Old Hickory Bluffs
MLS Listing ID 10140541
Sold Date 04/17/23
Style Traditional
Bedrooms 6
Full Baths 4
Half Baths 1
Construction Status Resale
HOA Fees $700
HOA Y/N Yes
Year Built 2003
Annual Tax Amount $4,306
Tax Year 2022
Lot Size 0.330 Acres
Property Description
Beautiful two-story brick traditional on a partially finished basement in Old Hickory Bluffs, a sought-after swim/tennis community with nature/walking trails. Home boasts a two-story foyer, separate dining room & living room enhanced by gleaming hardwoods throughout much of the main level. The generous family room opens off the kitchen and offers a gas fireplace and built-in bookshelves. Oversized eat-in kitchen is a dream with solid surface counters, large kitchen island, tile backsplash, walk-in pantry and high-end stainless appliances. Wonderful natural light floods the main level. The second floor features the massive primary suite with trey ceiling and sitting area. Large ownerCOs bath with double vanity, tile floor, whirlpool tub, separate shower, and walk-in closet. The upstairs includes 4 other spacious bedrooms and two additional full baths. The partially finished basement has a bedroom/den with an adjacent full bathroom. The unfinished basement area offers a huge workshop, flex area and plenty room for storage. One of the best features of this home is the outdoor space including a deck, lower patio and flat usable back yard. Perfectly positioned in a sought-after section of West Cobb and located close to highly rated public schools, shopping and more.
Location
State GA
County Cobb
Rooms
Basement Bath Finished, Daylight, Finished, Full
Interior
Interior Features Bookcases, Double Vanity
Heating Natural Gas, Forced Air
Cooling Ceiling Fan(s), Central Air
Flooring Hardwood, Tile, Carpet
Fireplaces Number 1
Fireplaces Type Family Room, Gas Starter, Gas Log
Exterior
Garage Garage Door Opener, Garage
Community Features Clubhouse, Pool, Street Lights, Tennis Court(s)
Utilities Available Underground Utilities, Cable Available, Electricity Available, Natural Gas Available, Sewer Available, Water Available
Roof Type Composition
Building
Story Three Or More
Foundation Block
Sewer Public Sewer
Level or Stories Three Or More
Construction Status Resale
Schools
Elementary Schools Frey
Middle Schools Mcclure
High Schools Harrison
Others
Financing Conventional
Read Less Info
Want to know what your home might be worth? Contact us for a FREE valuation!

Our team is ready to help you sell your home for the highest possible price ASAP

© 2024 Georgia Multiple Listing Service. All Rights Reserved.

"My job is to find and attract mastery-based agents to the office, protect the culture, and make sure everyone is happy! "






