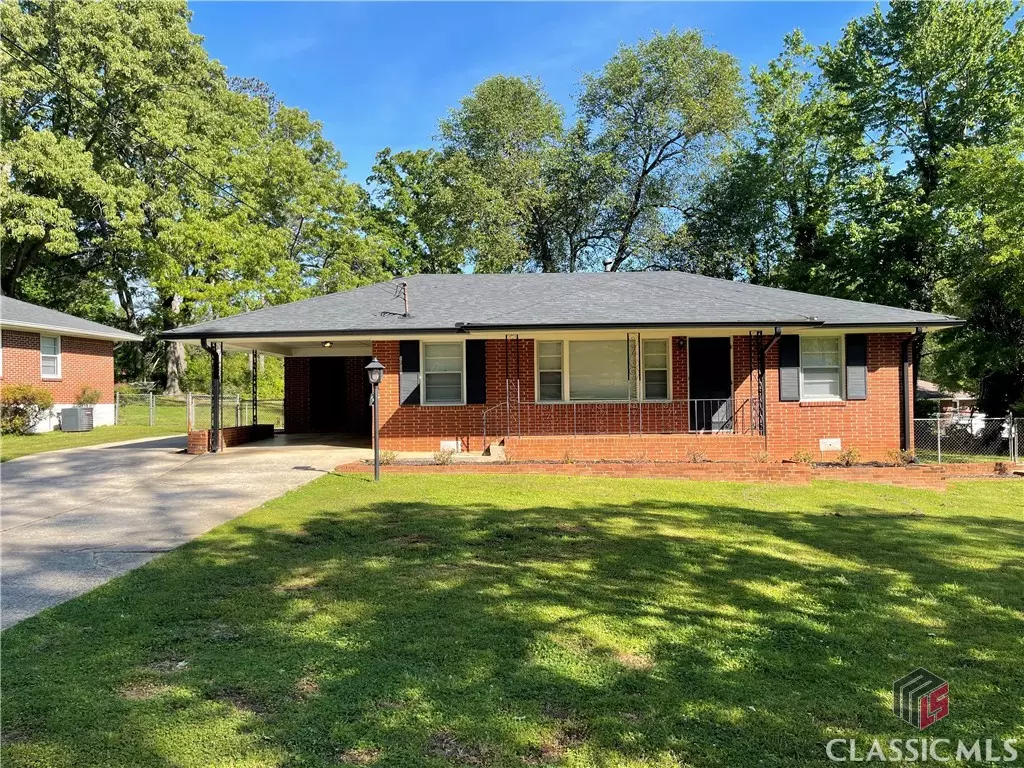Bought with Athens Area Association of REALTORS® & Classic MLS
$226,580
$220,000
3.0%For more information regarding the value of a property, please contact us for a free consultation.
3 Beds
1 Bath
1,101 SqFt
SOLD DATE : 05/18/2023
Key Details
Sold Price $226,580
Property Type Single Family Home
Sub Type Single Family Residence
Listing Status Sold
Purchase Type For Sale
Square Footage 1,101 sqft
Price per Sqft $205
Subdivision Sargent Homes
MLS Listing ID 1005766
Sold Date 05/18/23
Style Ranch
Bedrooms 3
Full Baths 1
Construction Status Updated/Remodeled
HOA Y/N No
Year Built 1961
Annual Tax Amount $2,430
Tax Year 2022
Lot Size 0.380 Acres
Acres 0.38
Property Description
Remodeled, all brick, 3BR/1BA home in convenient Lake City neighborhood. Minutes to GA Farmers Market, 15 minutes to Hartsfield/Jackson International Airport, and only 20 minutes to Atlanta. Large living room with separate dining room. Stainless appliances in kitchen and quartz counter tops. Tile floor in bathroom, new fixtures, and tile bath/shower. Cozy bedrooms with closets and plenty of natural light. Huge, concrete block garage in back with driveway leading to garage. Lots of work space with plenty of storage. Beautifully maintained lawn in front and back with walkway to round patio for entertaining. New HVAC, water heater, electrical wiring, plumbing, kitchen flooring. Original, beautiful wood floors were refinished. Don't miss this one!
Location
State GA
County Clayton Co.
Community Curbs, Gutter(S)
Zoning R1
Rooms
Basement Crawl Space
Main Level Bedrooms 3
Interior
Interior Features Attic, Ceiling Fan(s), Cable TV, Wired for Data, Window Treatments, Bedroom on Main Level, Eat-in Kitchen, Storage, Utility Room, Workshop
Heating Central, Forced Air, Natural Gas
Cooling Electric, Attic Fan
Flooring Tile, Vinyl, Wood
Fireplaces Type None
Fireplace No
Appliance Dishwasher, Range, Smooth Cooktop, Stove
Exterior
Exterior Feature Fence, Lighting, Porch, Patio
Garage Additional Parking, Attached, Carport, Detached, Garage, Off Street, Parking Available
Garage Spaces 1.0
Garage Description 1.0
Community Features Curbs, Gutter(s)
Utilities Available Cable Available
Waterfront No
Water Access Desc Public
Porch Covered, Patio, Porch
Parking Type Additional Parking, Attached, Carport, Detached, Garage, Off Street, Parking Available
Total Parking Spaces 3
Building
Lot Description Level
Entry Level One
Foundation Crawlspace
Sewer Public Sewer
Water Public
Architectural Style Ranch
Level or Stories One
Additional Building Storage
Construction Status Updated/Remodeled
Schools
Elementary Schools Lake City Elementary
Middle Schools Babb Middle
High Schools Forest Park High
Others
Tax ID 12177C B002
Financing VA
Special Listing Condition None
Read Less Info
Want to know what your home might be worth? Contact us for a FREE valuation!

Our team is ready to help you sell your home for the highest possible price ASAP


"My job is to find and attract mastery-based agents to the office, protect the culture, and make sure everyone is happy! "






