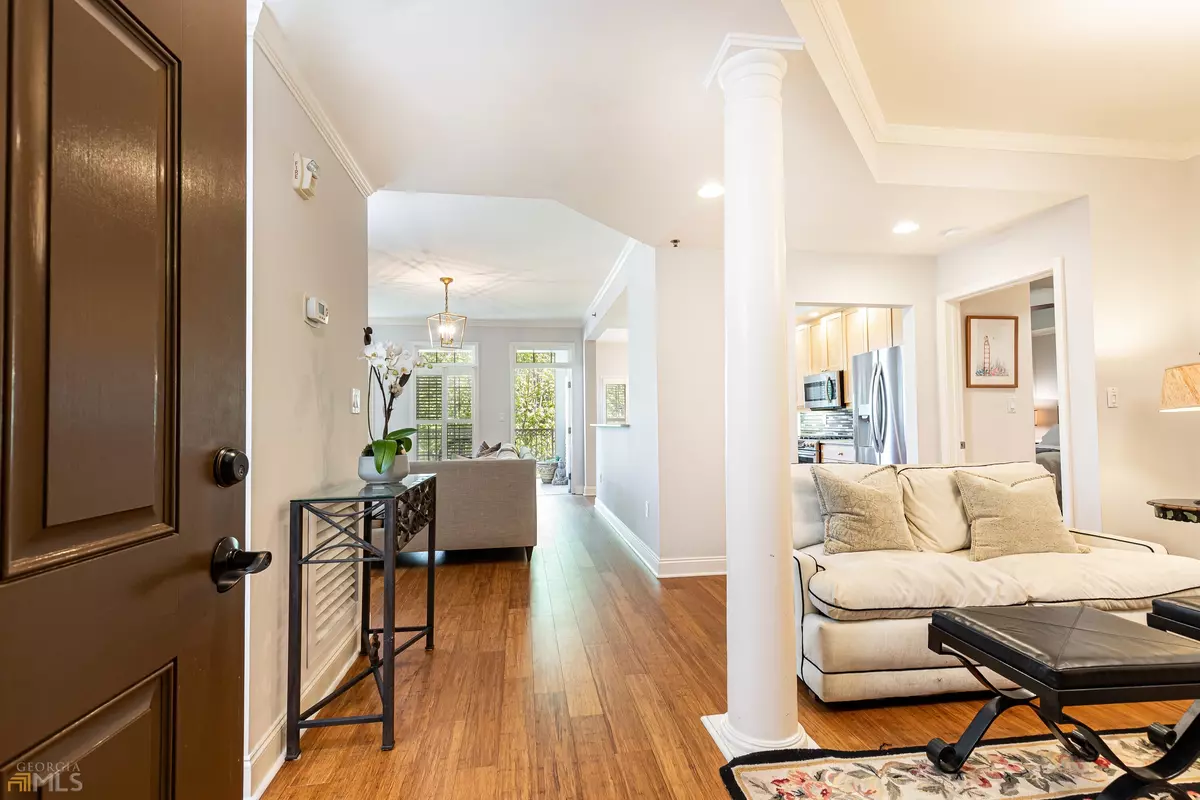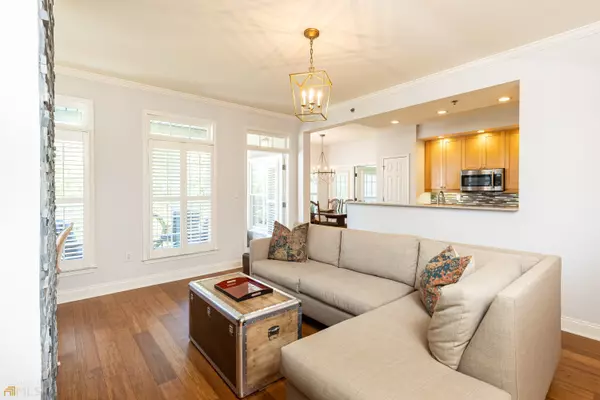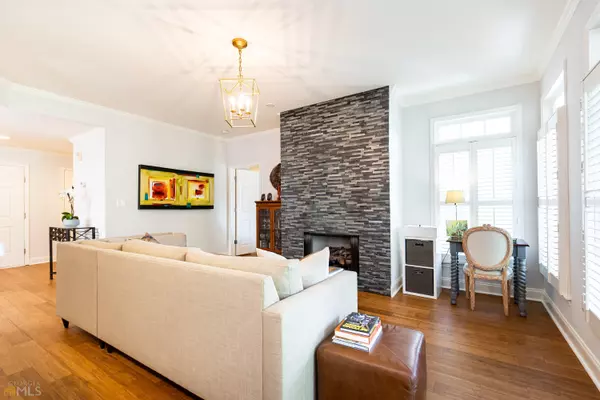Bought with Regina Baker • Compass
$400,000
$390,000
2.6%For more information regarding the value of a property, please contact us for a free consultation.
2 Beds
2.5 Baths
1,535 SqFt
SOLD DATE : 06/01/2023
Key Details
Sold Price $400,000
Property Type Condo
Sub Type Condominium
Listing Status Sold
Purchase Type For Sale
Square Footage 1,535 sqft
Price per Sqft $260
Subdivision The Manor House
MLS Listing ID 10150607
Sold Date 06/01/23
Style Brick 4 Side
Bedrooms 2
Full Baths 2
Half Baths 1
Construction Status Resale
HOA Fees $740
HOA Y/N Yes
Year Built 2002
Annual Tax Amount $4,346
Tax Year 2022
Lot Size 1,524 Sqft
Property Description
Beautiful luxury condo on a quiet tree lined street just off Peachtree in Buckhead! This updated unit features hardwood floors throughout, tons of natural light, open kitchen overlooking family room with gas log fire place, stainless steel appliances and so much more! Owners bedroom features trey ceilings, professionally organized walk-in closet, French doors out to balcony, as well as beautifully updated bathroom with separate shower and soaking tub. Easy flow floor plan has walls of windows, separate dining room and two covered walk out balconies overlooking pool. Unit comes with storage unit in garage as well as 2 covered parking spaces. Manor House has 24 hour front door concierge, pool, fitness center and club room. Northside Beltline Trail, Bobby Jones Golf Course, Bitsy Grant Tennis Center, Piedmont Hospital, restaurants, shopping and more are just minutes away!
Location
State GA
County Fulton
Rooms
Basement Concrete, None
Main Level Bedrooms 2
Interior
Interior Features Double Vanity, High Ceilings, Separate Shower, Soaking Tub, Split Bedroom Plan, Tray Ceiling(s), Walk-In Closet(s)
Heating Electric, Heat Pump
Cooling Ceiling Fan(s), Central Air, Electric
Flooring Hardwood
Fireplaces Number 1
Fireplaces Type Family Room, Gas Log, Gas Starter
Exterior
Exterior Feature Balcony
Garage Assigned, Garage
Pool In Ground
Community Features Clubhouse, Fitness Center, Gated, Pool, Sidewalks, Street Lights, Walk To Shopping
Utilities Available Cable Available, Electricity Available, High Speed Internet, Phone Available, Water Available
Roof Type Composition
Building
Story One
Sewer Public Sewer
Level or Stories One
Structure Type Balcony
Construction Status Resale
Schools
Elementary Schools Rivers
Middle Schools Sutton
High Schools North Atlanta
Others
Acceptable Financing Other
Listing Terms Other
Financing Conventional
Read Less Info
Want to know what your home might be worth? Contact us for a FREE valuation!

Our team is ready to help you sell your home for the highest possible price ASAP

© 2024 Georgia Multiple Listing Service. All Rights Reserved.

"My job is to find and attract mastery-based agents to the office, protect the culture, and make sure everyone is happy! "






