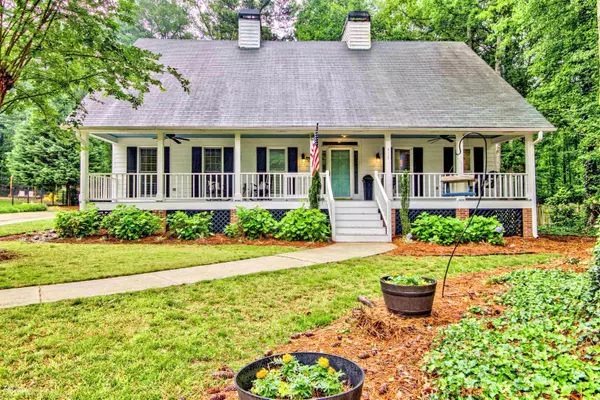Bought with Vicki • Keller Williams Realty Atl. Partners
$585,000
$585,000
For more information regarding the value of a property, please contact us for a free consultation.
4 Beds
3 Baths
2,450 SqFt
SOLD DATE : 07/06/2023
Key Details
Sold Price $585,000
Property Type Single Family Home
Sub Type Single Family Residence
Listing Status Sold
Purchase Type For Sale
Square Footage 2,450 sqft
Price per Sqft $238
Subdivision Emerling Grove
MLS Listing ID 20125206
Sold Date 07/06/23
Style Cape Cod
Bedrooms 4
Full Baths 3
Construction Status Resale
HOA Y/N No
Year Built 1991
Annual Tax Amount $5,881
Tax Year 2022
Lot Size 0.540 Acres
Property Description
This charming cape cod in north Peachtree City, just off the Kedron loop, leads with a large, inviting front porch with gated steps, perfect for watching the world go by. Inside, the main level features two bedrooms and two baths (including the primary suite with two closets), an open floor plan with a spacious living room with soaring ceilings, a bright, sunny dining area, a recently updated large laundry room, a delightful nook under the stairs, and a kitchen with stainless appliances, a large butcher block island, granite counters and a walk in pantry. Through the wall of windows across the back of the house, there is a great view to the large back deck, perfect for entertaining, and fenced yard, which backs up to lush greenspace. Up the new staircase, you will find a loft, two new bedrooms, and a beautiful new full bath. A bonus room over the garage completes this practically perfect floor plan! Don't miss the newly spruced garage, with epoxy floor and extra storage! With a newer roof, new water heater, great schools, convenient location to cart paths, schools, shopping, dining, and I-85, this one is not to be missed!
Location
State GA
County Fayette
Rooms
Basement Crawl Space
Main Level Bedrooms 2
Interior
Interior Features Vaulted Ceiling(s), Double Vanity, Pulldown Attic Stairs, Separate Shower, Tile Bath, Walk-In Closet(s), Master On Main Level, Split Bedroom Plan
Heating Natural Gas, Central
Cooling Electric, Central Air
Flooring Hardwood, Tile, Carpet
Fireplaces Number 1
Fireplaces Type Living Room
Exterior
Garage Attached, Garage Door Opener, Garage, Kitchen Level, Side/Rear Entrance, Storage
Garage Spaces 2.0
Fence Fenced, Back Yard
Community Features Street Lights, Walk To Schools
Utilities Available Underground Utilities
Roof Type Composition
Building
Story Two
Sewer Public Sewer
Level or Stories Two
Construction Status Resale
Schools
Elementary Schools Kedron
Middle Schools Booth
High Schools Mcintosh
Others
Financing Cash
Read Less Info
Want to know what your home might be worth? Contact us for a FREE valuation!

Our team is ready to help you sell your home for the highest possible price ASAP

© 2024 Georgia Multiple Listing Service. All Rights Reserved.

"My job is to find and attract mastery-based agents to the office, protect the culture, and make sure everyone is happy! "






