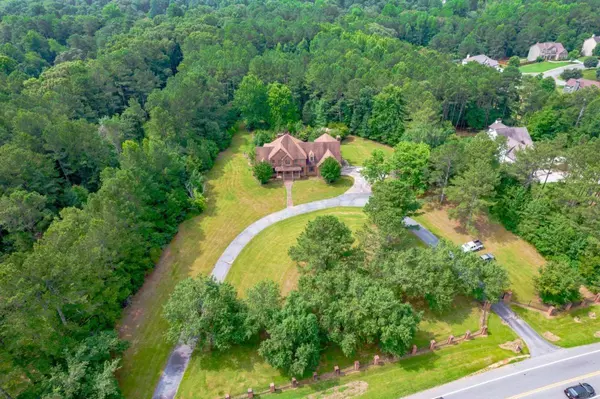Bought with Non-Mls Salesperson • Non-Mls Company
$910,000
$1,100,000
17.3%For more information regarding the value of a property, please contact us for a free consultation.
6 Beds
4.5 Baths
6,034 SqFt
SOLD DATE : 08/24/2023
Key Details
Sold Price $910,000
Property Type Single Family Home
Sub Type Single Family Residence
Listing Status Sold
Purchase Type For Sale
Square Footage 6,034 sqft
Price per Sqft $150
Subdivision Acreage
MLS Listing ID 10179911
Sold Date 08/24/23
Style Brick 3 Side,Traditional
Bedrooms 6
Full Baths 4
Half Baths 1
Construction Status Fixer
HOA Y/N No
Year Built 1989
Annual Tax Amount $2,881
Tax Year 2022
Lot Size 7.400 Acres
Property Description
Unbelievable opportunity for a showcase home in West Cobb. This home has been waiting for its new owners, and now is the time! Located on desirable Kennesaw Due West Road, this large home sits on 7.4 flat usable acres. Stunning home still holds the pride of what it used to be, and what it could be! Over 6,000 square feet, this home has 5 bedrooms and 4.5 baths. Huge and soaring rooms pour in natural light. Main level has dining room, extra large living room, stunning rock fireplace, office room, bedroom and full bath, large kitchen, eating room, and massive family room with brick wall. Upstairs has oversized master suite with fireplace, large bathroom area and walk in closets. Three secondary bedrooms and a full bath as well. Basement has large family hang out room, game room, and extra ample storage rooms. Outside has a plaster pool, with custom tile work and old cabana. Venture into the property and find the 1,000 square foot powered steel workshop. Property has private well system for irrigation. This home is in award winning schools, close to popular restaurants, and a few minutes from the West Cobb Avenues! Let your dream home come to life again!!
Location
State GA
County Cobb
Rooms
Basement Bath Finished, Exterior Entry, Finished
Main Level Bedrooms 1
Interior
Interior Features Tray Ceiling(s), Vaulted Ceiling(s), Double Vanity, Beamed Ceilings, Pulldown Attic Stairs, Split Bedroom Plan
Heating Natural Gas
Cooling Ceiling Fan(s), Central Air
Flooring Hardwood, Tile, Carpet
Fireplaces Number 3
Fireplaces Type Basement, Master Bedroom
Exterior
Exterior Feature Other
Garage Garage, Kitchen Level, Side/Rear Entrance
Garage Spaces 2.0
Fence Front Yard
Pool In Ground
Community Features None
Utilities Available Underground Utilities, Cable Available, Electricity Available, Natural Gas Available, Phone Available, Sewer Available, Water Available
Waterfront Description No Dock Or Boathouse
Roof Type Composition
Building
Story Three Or More
Sewer Public Sewer
Level or Stories Three Or More
Structure Type Other
Construction Status Fixer
Schools
Elementary Schools Due West
Middle Schools Mcclure
High Schools Harrison
Others
Acceptable Financing Cash, Conventional
Listing Terms Cash, Conventional
Financing Cash
Special Listing Condition As Is
Read Less Info
Want to know what your home might be worth? Contact us for a FREE valuation!

Our team is ready to help you sell your home for the highest possible price ASAP

© 2024 Georgia Multiple Listing Service. All Rights Reserved.

"My job is to find and attract mastery-based agents to the office, protect the culture, and make sure everyone is happy! "






