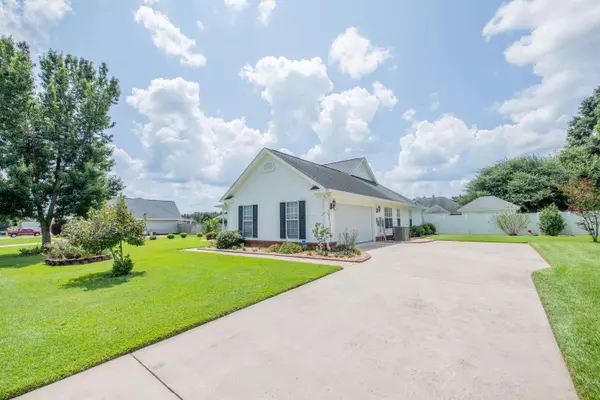Bought with Haley Corbin • Southern Classic Realtors
$245,000
$235,900
3.9%For more information regarding the value of a property, please contact us for a free consultation.
3 Beds
2 Baths
1,915 SqFt
SOLD DATE : 09/21/2023
Key Details
Sold Price $245,000
Property Type Single Family Home
Sub Type Single Family Residence
Listing Status Sold
Purchase Type For Sale
Square Footage 1,915 sqft
Price per Sqft $127
Subdivision Crystal Ridge
MLS Listing ID 20142206
Sold Date 09/21/23
Style Ranch
Bedrooms 3
Full Baths 2
Construction Status Resale
HOA Fees $200
HOA Y/N Yes
Year Built 2003
Annual Tax Amount $1,700
Tax Year 2023
Lot Size 0.400 Acres
Property Description
Come and see this spacious, immaculately kept, split floor plan, 3 bedrooms and 2 bath home on 0.4 acre lot with beautiful landscaping! Kick back with your morning coffee on your rocking chair in the covered front porch. Work from home in the office area in your master suite! Master bedroom with a tray ceiling comes with an extra space that can be used as an office or sitting area. Master bathroom with jetted tub, double vanity and separate shower. Living room comes with a tray ceiling and a fire place. All bedrooms, living room and dinning has real Hardwood Floor. Large kitchen with plenty of cabinets and countertop space. Large screened in porch and covered patio are great for friends and family get-togethers. Fenced in backyard comes with 12x16 Wired workshop. Sprinkler system in the front yard and gutter system. HVAC system replaced in 2018, serviced in Apr, 2023. Newer garage door.
Location
State GA
County Houston
Rooms
Basement None
Main Level Bedrooms 3
Interior
Interior Features Tray Ceiling(s), Double Vanity, Separate Shower, Walk-In Closet(s), Whirlpool Bath, Master On Main Level, Split Bedroom Plan
Heating Electric, Central
Cooling Electric, Ceiling Fan(s), Central Air
Flooring Hardwood, Tile, Vinyl
Fireplaces Number 1
Exterior
Garage Attached, Garage Door Opener, Garage
Community Features None
Utilities Available Electricity Available, Water Available
Roof Type Composition
Building
Story One
Sewer Septic Tank
Level or Stories One
Construction Status Resale
Schools
Elementary Schools Eagle Springs
Middle Schools Northside
High Schools Northside
Others
Financing Conventional
Read Less Info
Want to know what your home might be worth? Contact us for a FREE valuation!

Our team is ready to help you sell your home for the highest possible price ASAP

© 2024 Georgia Multiple Listing Service. All Rights Reserved.

"My job is to find and attract mastery-based agents to the office, protect the culture, and make sure everyone is happy! "






