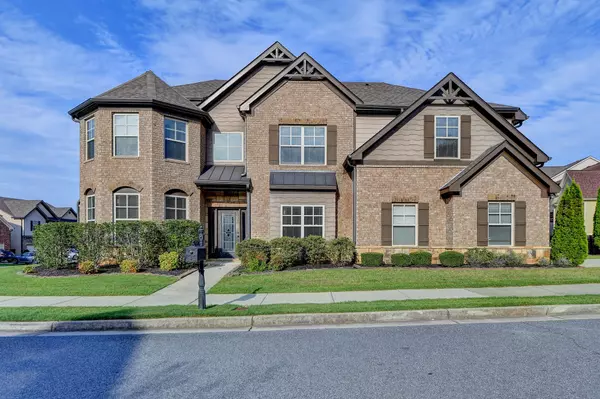Bought with Non-Mls Salesperson • Non-Mls Company
$680,000
$650,000
4.6%For more information regarding the value of a property, please contact us for a free consultation.
5 Beds
4 Baths
3,664 SqFt
SOLD DATE : 09/27/2023
Key Details
Sold Price $680,000
Property Type Single Family Home
Sub Type Single Family Residence
Listing Status Sold
Purchase Type For Sale
Square Footage 3,664 sqft
Price per Sqft $185
Subdivision Highlands At Duluth
MLS Listing ID 10197982
Sold Date 09/27/23
Style Brick Front
Bedrooms 5
Full Baths 4
Construction Status Resale
HOA Fees $2,000
HOA Y/N Yes
Year Built 2015
Annual Tax Amount $2,736
Tax Year 2023
Lot Size 9,147 Sqft
Property Description
Brand New Listing in the Desirable Highlands at Duluth Subdivision!! Gated Community! One of a kind layout in the entire neighborhood!! 3664 sqft Spacious house with 5 Bedrooms and 4 Full Bathrooms. Brick Front. 3 Car Garage! Guest Bedroom and Full Accessible handicap/wheelchair bathroom and walk in shower on the main floor. House opens to Formal Sitting and Formal Dining Room (Coffered ceiling in the formal dining room) Hardwood floors! Cozy Family Room with Fireplace opens to the kitchen with walk in pantry, and stainless steel appliances with a large island! Spacious storage closet under the stairs to store many items!! Covered and extended Patio with fans and a TV mount! Harwood stairs and updated cast iron railings throughout the house! 2 step Loft area for family gatherings or playing area for the kids upstairs. Spacious Master bedroom is upstairs, and has a walk in closet. Updated granite counter tops in the master bathroom!! 3 additional bedrooms upstairs with 2 full bathrooms with ample closet space. Washer and Dryer included!! HOA includes Landscaping!! House has been freshly painted inside and professionally cleaned. Professional Pictures Coming Soon!
Location
State GA
County Gwinnett
Rooms
Basement None
Main Level Bedrooms 1
Interior
Interior Features Two Story Foyer, Vaulted Ceiling(s)
Heating Central
Cooling Central Air
Flooring Carpet, Hardwood
Fireplaces Number 1
Exterior
Garage Attached, Garage Door Opener, Garage, Side/Rear Entrance
Garage Spaces 3.0
Community Features Park, Sidewalks
Utilities Available Cable Available, Electricity Available, Natural Gas Available, Phone Available
Roof Type Composition
Building
Story Two
Sewer Public Sewer
Level or Stories Two
Construction Status Resale
Schools
Elementary Schools Parsons
Middle Schools Richard Hull
High Schools Peachtree Ridge
Others
Financing Conventional
Read Less Info
Want to know what your home might be worth? Contact us for a FREE valuation!

Our team is ready to help you sell your home for the highest possible price ASAP

© 2024 Georgia Multiple Listing Service. All Rights Reserved.

"My job is to find and attract mastery-based agents to the office, protect the culture, and make sure everyone is happy! "






