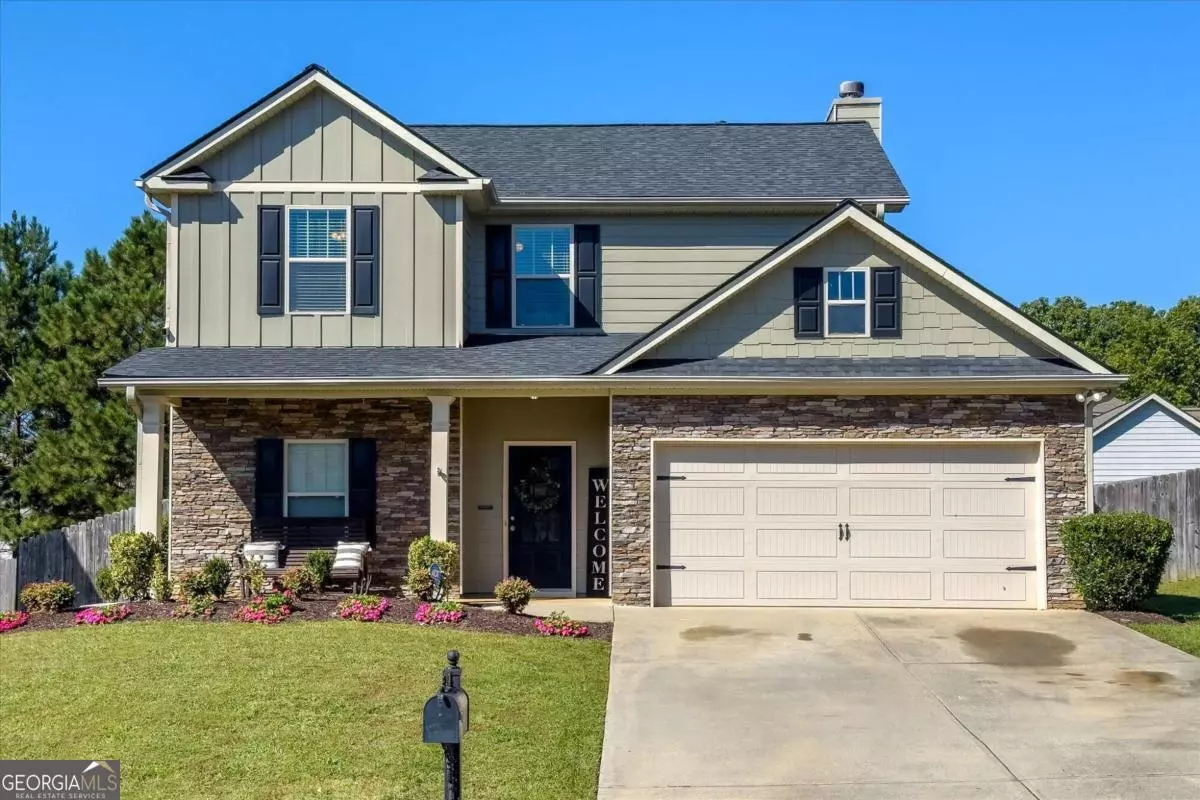Bought with John Kurtz • WM Realty LLC
$326,000
$335,000
2.7%For more information regarding the value of a property, please contact us for a free consultation.
3 Beds
2.5 Baths
8,276 Sqft Lot
SOLD DATE : 11/13/2023
Key Details
Sold Price $326,000
Property Type Single Family Home
Sub Type Single Family Residence
Listing Status Sold
Purchase Type For Sale
Subdivision Ansleigh Farms
MLS Listing ID 10209932
Sold Date 11/13/23
Style Traditional
Bedrooms 3
Full Baths 2
Half Baths 1
Construction Status Resale
HOA Y/N No
Year Built 2010
Annual Tax Amount $2,539
Tax Year 2022
Lot Size 8,276 Sqft
Property Description
Welcome to this beautiful move-in ready home which offers a range of features that make it an attractive choice for potential buyers. The main level features an inviting entry foyer leading into a spacious kitchen equipped with an abundance of cabinets and countertops, a convenient breakfast bar, and new Maytag stainless steel appliances. The kitchen seamlessly flows into a designated dining area, making it perfect for entertaining. The adjacent family room is a cozy space, and features a fireplace, providing a warm and inviting atmosphere. Convenient half bath also located on the main level. Low maintenance laminate flooring, combines aesthetic appeal with practicality. The upper level loft area offers a versatile space, suitable for use as an office or a relaxation zone. The primary bedroom is an owners retreat, featuring a tray ceiling and an ensuite bath, complete with double vanity, a soaking tub with shower, and walk-in closet, ensuring both comfort and functionality. Additionally, there are two spacious bedrooms on this level that share a hall bath. The convenience of laundry in the hallway further enhances the functionality of this home. The amazing outdoor space includes a large patio area, perfect for entertaining or relaxing, and a level, fenced backyard featuring a firepit, raised beds, and open space, creating an outdoor oasis. Recent updates, such as new interior and exterior paint, a new architectural shingle roof, a new garage door, and updated light fixtures both inside and outside, showcase the care and attention to detail put into this property. Situated just 5 minutes away from downtown Dallas and the Publix shopping area, this home offers convenient access to a variety of shopping and dining options. For those looking to explore further, downtown Hiram is only 15 minutes away, providing even more choices for entertainment and amenities!
Location
State GA
County Paulding
Rooms
Basement None
Interior
Interior Features Tray Ceiling(s), Walk-In Closet(s)
Heating Natural Gas, Central
Cooling Ceiling Fan(s), Central Air
Flooring Carpet, Laminate, Vinyl
Fireplaces Number 1
Fireplaces Type Family Room, Gas Starter
Exterior
Garage Attached, Garage
Fence Back Yard, Privacy
Community Features None
Utilities Available Underground Utilities, Cable Available, Electricity Available, High Speed Internet, Natural Gas Available, Phone Available, Sewer Available, Water Available
Waterfront Description No Dock Or Boathouse
Roof Type Composition
Building
Story Two
Foundation Slab
Sewer Public Sewer
Level or Stories Two
Construction Status Resale
Schools
Elementary Schools Northside
Middle Schools Moses
High Schools East Paulding
Others
Financing Cash
Read Less Info
Want to know what your home might be worth? Contact us for a FREE valuation!

Our team is ready to help you sell your home for the highest possible price ASAP

© 2024 Georgia Multiple Listing Service. All Rights Reserved.

"My job is to find and attract mastery-based agents to the office, protect the culture, and make sure everyone is happy! "






