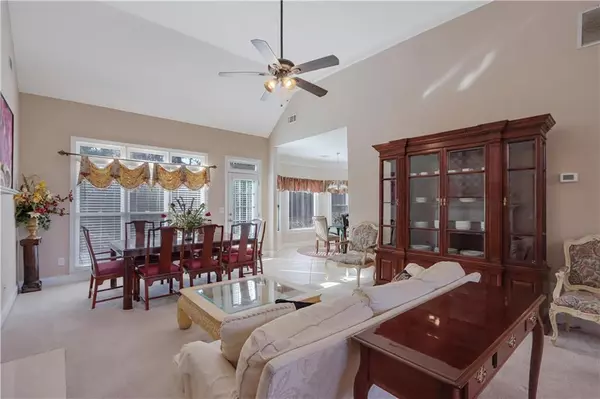$380,000
$369,900
2.7%For more information regarding the value of a property, please contact us for a free consultation.
4 Beds
3.5 Baths
3,342 SqFt
SOLD DATE : 02/29/2024
Key Details
Sold Price $380,000
Property Type Single Family Home
Sub Type Single Family Residence
Listing Status Sold
Purchase Type For Sale
Square Footage 3,342 sqft
Price per Sqft $113
Subdivision Monfort Estates
MLS Listing ID 7313571
Sold Date 02/29/24
Style Traditional
Bedrooms 4
Full Baths 3
Half Baths 1
Construction Status Resale
HOA Fees $560
HOA Y/N Yes
Originating Board First Multiple Listing Service
Year Built 2000
Annual Tax Amount $1,522
Tax Year 2020
Lot Size 0.510 Acres
Acres 0.51
Property Description
Welcome to an enchanting 4-bedroom, 3.5-bathroom retreat nestled in a serene neighborhood. Step into this beautifully furnished home, where an open floor plan seamlessly merges elegance and practicality. Seller will favor a Buyer who agrees to keep most of the furniture.
Inside, discover a spacious living area perfect for cherished gatherings. The kitchen boasts a double oven and gas stovetop.
The Master-on-the-Main is a haven of luxury, featuring a large walk-in closet. The Seller removed the tub, so there is a large space where your creativity will flourish. Upstairs, a generously sized bedroom with its own bathroom offers secluded privacy.
Outside, the backyard is open and spaciously inviting for all sorts of Spring festivities.
This isn't just a house; it's a canvas for crafting unforgettable moments. Welcome home to comfort, sophistication, and a promise of cherished memories awaiting your touch.
Location
State GA
County Gwinnett
Lake Name None
Rooms
Bedroom Description Master on Main
Other Rooms None
Basement None
Main Level Bedrooms 3
Dining Room Other
Interior
Interior Features High Ceilings 9 ft Main, High Speed Internet, Walk-In Closet(s)
Heating Central
Cooling Ceiling Fan(s), Central Air
Flooring Carpet, Ceramic Tile
Fireplaces Number 1
Fireplaces Type Gas Starter
Window Features Bay Window(s),Window Treatments
Appliance Dishwasher, Double Oven, Dryer, Gas Cooktop, Gas Water Heater, Microwave, Refrigerator, Washer
Laundry Laundry Room, Main Level
Exterior
Exterior Feature Private Rear Entry, Tennis Court(s)
Garage Driveway, Garage, Garage Door Opener, Garage Faces Side, Kitchen Level
Garage Spaces 2.0
Fence None
Pool In Ground
Community Features Homeowners Assoc, Pool, Sidewalks, Street Lights, Tennis Court(s)
Utilities Available Cable Available, Electricity Available, Natural Gas Available, Phone Available, Underground Utilities, Water Available
Waterfront Description None
View Trees/Woods
Roof Type Composition,Shingle
Street Surface Concrete,Paved
Accessibility None
Handicap Access None
Porch None
Parking Type Driveway, Garage, Garage Door Opener, Garage Faces Side, Kitchen Level
Private Pool false
Building
Lot Description Back Yard, Cleared, Front Yard, Landscaped, Level, Open Lot
Story One
Foundation Slab
Sewer Public Sewer
Water Public
Architectural Style Traditional
Level or Stories One
Structure Type Brick Front,Wood Siding
New Construction No
Construction Status Resale
Schools
Elementary Schools Alcova
Middle Schools Dacula
High Schools Archer
Others
HOA Fee Include Swim,Tennis
Senior Community no
Restrictions false
Tax ID R5251 161
Acceptable Financing Cash, Conventional, FHA, VA Loan
Listing Terms Cash, Conventional, FHA, VA Loan
Special Listing Condition None
Read Less Info
Want to know what your home might be worth? Contact us for a FREE valuation!

Our team is ready to help you sell your home for the highest possible price ASAP

Bought with Harry Norman Realtors

"My job is to find and attract mastery-based agents to the office, protect the culture, and make sure everyone is happy! "






