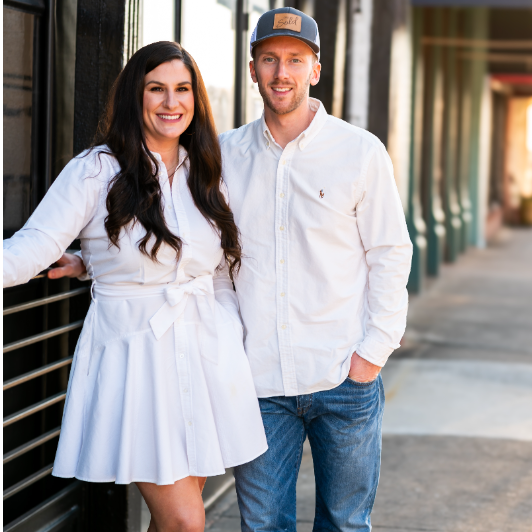$610,000
$625,000
2.4%For more information regarding the value of a property, please contact us for a free consultation.
5 Beds
3 Baths
3,839 SqFt
SOLD DATE : 02/29/2024
Key Details
Sold Price $610,000
Property Type Single Family Home
Sub Type Single Family Residence
Listing Status Sold
Purchase Type For Sale
Square Footage 3,839 sqft
Price per Sqft $158
Subdivision Hunters Hill
MLS Listing ID 7317637
Sold Date 02/29/24
Style Traditional
Bedrooms 5
Full Baths 3
Construction Status Updated/Remodeled
HOA Fees $230
HOA Y/N Yes
Originating Board First Multiple Listing Service
Year Built 1990
Annual Tax Amount $5,581
Tax Year 2022
Lot Size 0.760 Acres
Acres 0.76
Property Sub-Type Single Family Residence
Property Description
Instant equity in this beautifully REMODELED 4 sided brick home, on a SPACIOUS lot, just minutes from highly sought after schools! Traditional curb appeal shows off fresh landscaping, mature shade trees, and an inviting rocking chair front porch. Upon entering this 5 BEDROOM, 3 BATH home the abundance of natural lighting shows off a gorgeous new front door, where the foyer welcomes you with neutral tones, BRAND NEW gleaming hardwood floors, and a classic staircase. Making your way into the over-sized family room you'll be taken back by the floor to ceiling brick fire place, and desirable built-ins adding to the character within this space. The upgraded kitchen offers stainless steel appliances, including a specialty down vented range and cooktop. Imagine entertaining in your new kitchen with such an easy flow from the formal living room, dining room, and family room allowing you to never miss a moment. The classic elements continue throughout with wainscoting, dentil crown molding, as well as arc and bay windows. The 2 CAR GARAGE provides plenty of parking and storage space with easy kitchen level access. The unfinished basement is a blank canvas just waiting for someone to make it their own allowing for bonus space with exterior entry. Enjoy morning coffee, or a fun family gathering out on your brand new back deck that features sleek black railing and a wooded view. WHOLE HOME RENOVATION AND REMODEL, offers a dehumidifier, modern fixtures, fresh paint, and more!! After one year approx. $200k, the current owners remodeled their dream home, but have decided to sell. If you want a home that's like new construction without the price, this is the home for you. With the lack of inventory in this school district, you will be hard pressed to find a comparable home with such desirable detail. Close to parks, regular community events, and Downtown Lilburn. Come see this stunning home, today!
Location
State GA
County Gwinnett
Lake Name None
Rooms
Bedroom Description Oversized Master
Other Rooms None
Basement Crawl Space, Daylight, Full, Unfinished
Main Level Bedrooms 1
Dining Room Great Room, Seats 12+
Interior
Interior Features Double Vanity, Entrance Foyer, High Ceilings 9 ft Lower, High Ceilings 9 ft Main, High Ceilings 9 ft Upper, High Speed Internet, Tray Ceiling(s), Vaulted Ceiling(s), Walk-In Closet(s)
Heating Forced Air, Natural Gas
Cooling Ceiling Fan(s), Central Air
Flooring Ceramic Tile, Hardwood, Other
Fireplaces Number 1
Fireplaces Type Family Room, Masonry
Window Features Bay Window(s)
Appliance Dishwasher, Double Oven, Gas Water Heater, Microwave, Refrigerator
Laundry In Hall, Laundry Room
Exterior
Exterior Feature Balcony, Rear Stairs
Parking Features Attached, Garage, Garage Door Opener, Garage Faces Rear, Garage Faces Side, Kitchen Level
Garage Spaces 2.0
Fence None
Pool None
Community Features Homeowners Assoc
Utilities Available Cable Available, Electricity Available, Natural Gas Available, Water Available
Waterfront Description None
View Other
Roof Type Composition
Street Surface Asphalt
Accessibility None
Handicap Access None
Porch Deck
Private Pool false
Building
Lot Description Sloped
Story Two
Foundation Concrete Perimeter
Sewer Septic Tank
Water Public
Architectural Style Traditional
Level or Stories Two
Structure Type Brick 4 Sides,Cement Siding,Concrete
New Construction No
Construction Status Updated/Remodeled
Schools
Elementary Schools Arcado
Middle Schools Trickum
High Schools Parkview
Others
Senior Community no
Restrictions false
Tax ID R6121 232
Ownership Fee Simple
Financing no
Special Listing Condition None
Read Less Info
Want to know what your home might be worth? Contact us for a FREE valuation!

Our team is ready to help you sell your home for the highest possible price ASAP

Bought with First United Realty of Ga, Inc.
"My job is to find and attract mastery-based agents to the office, protect the culture, and make sure everyone is happy! "






