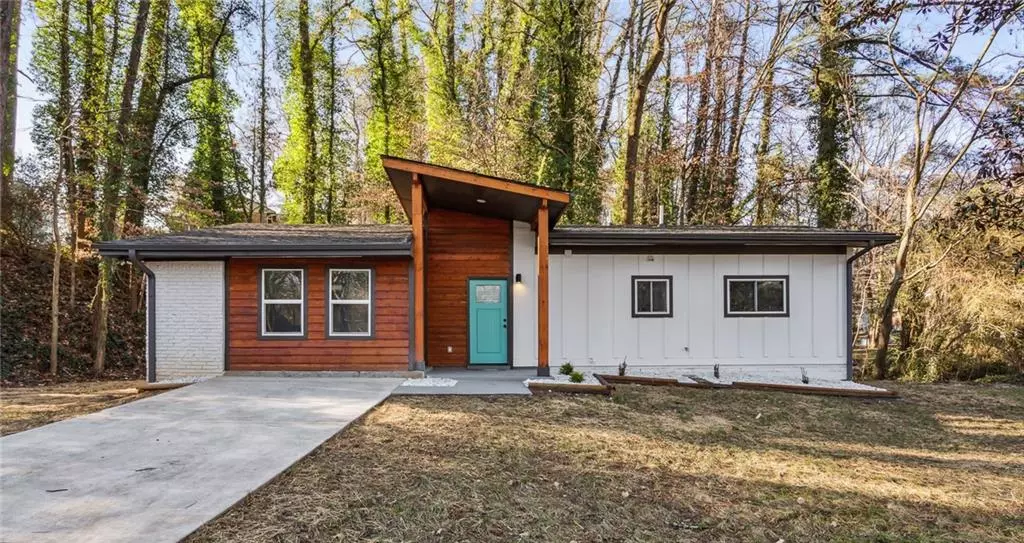$305,000
$300,000
1.7%For more information regarding the value of a property, please contact us for a free consultation.
4 Beds
2.5 Baths
1,723 SqFt
SOLD DATE : 03/20/2024
Key Details
Sold Price $305,000
Property Type Single Family Home
Sub Type Single Family Residence
Listing Status Sold
Purchase Type For Sale
Square Footage 1,723 sqft
Price per Sqft $177
Subdivision Harmony Heights
MLS Listing ID 7335709
Sold Date 03/20/24
Style Bungalow,Ranch
Bedrooms 4
Full Baths 2
Half Baths 1
Construction Status Resale
HOA Y/N No
Originating Board First Multiple Listing Service
Year Built 1967
Annual Tax Amount $2,554
Tax Year 2023
Lot Size 0.369 Acres
Acres 0.3687
Property Description
Light & bright renovation with a contemporary flair! Sun-filled, open floor plan. Kitchen with white and navy shaker style cabinets, quartz counters, stainless appliances and deep, single basin stainless steel sink with matte gold faucet. Owner’s suite with bath w/ custom shower and double vanity. 3 additional bedrooms and full hall bath. Half bath services the living area. Separate laundry closet. Private, serene backyard. It's all NEW-HVAC, water heater, windows, lighting, plumbing, electric! Walk to schools and Rantin Park. 5 minutes drive to Main St.
Location
State GA
County Fulton
Lake Name None
Rooms
Bedroom Description Master on Main,Split Bedroom Plan
Other Rooms None
Basement None
Main Level Bedrooms 4
Dining Room Open Concept
Interior
Interior Features Double Vanity, His and Hers Closets, Low Flow Plumbing Fixtures
Heating Electric, Heat Pump
Cooling Central Air, Ceiling Fan(s), Heat Pump
Flooring Ceramic Tile
Fireplaces Type None
Window Features Double Pane Windows,Insulated Windows
Appliance Electric Water Heater, Dishwasher, Electric Range, Microwave, Refrigerator
Laundry Laundry Room, Main Level
Exterior
Exterior Feature Private Yard, Private Front Entry, Private Rear Entry
Garage Driveway
Fence None
Pool None
Community Features Near Marta, Near Schools, Park, Playground
Utilities Available Electricity Available, Sewer Available, Water Available
Waterfront Description None
View Other
Roof Type Composition
Street Surface Asphalt
Accessibility Accessible Kitchen
Handicap Access Accessible Kitchen
Porch Patio
Parking Type Driveway
Private Pool false
Building
Lot Description Sloped, Back Yard, Front Yard, Level, Private
Story One
Foundation Slab
Sewer Public Sewer
Water Public
Architectural Style Bungalow, Ranch
Level or Stories One
Structure Type Brick 3 Sides,Cement Siding
New Construction No
Construction Status Resale
Schools
Elementary Schools Hamilton E. Holmes
Middle Schools Paul D. West
High Schools Tri-Cities
Others
Senior Community no
Restrictions false
Tax ID 14 019700011696
Acceptable Financing 1031 Exchange, Cash, Conventional, FHA, VA Loan
Listing Terms 1031 Exchange, Cash, Conventional, FHA, VA Loan
Special Listing Condition None
Read Less Info
Want to know what your home might be worth? Contact us for a FREE valuation!

Our team is ready to help you sell your home for the highest possible price ASAP

Bought with Legacy South Real Estate Group

"My job is to find and attract mastery-based agents to the office, protect the culture, and make sure everyone is happy! "






