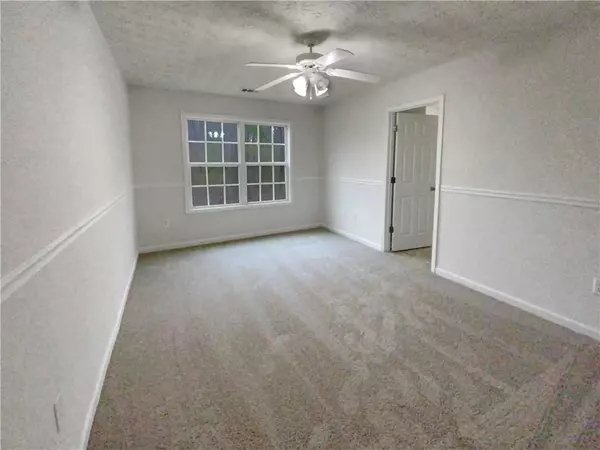$260,000
$265,000
1.9%For more information regarding the value of a property, please contact us for a free consultation.
3 Beds
2 Baths
1,250 SqFt
SOLD DATE : 04/09/2024
Key Details
Sold Price $260,000
Property Type Single Family Home
Sub Type Single Family Residence
Listing Status Sold
Purchase Type For Sale
Square Footage 1,250 sqft
Price per Sqft $208
Subdivision Autumn Woods
MLS Listing ID 7336751
Sold Date 04/09/24
Style Ranch
Bedrooms 3
Full Baths 2
Construction Status Resale
HOA Y/N No
Originating Board First Multiple Listing Service
Year Built 2007
Annual Tax Amount $2,364
Tax Year 2023
Lot Size 0.770 Acres
Acres 0.77
Property Description
Welcome to 135 Sampson Ct, Covington, where simplicity meets comfort in this charming ranch-style home. With 3 bedrooms and 2 baths, this residence offers a cozy and functional space that makes everyday living a pleasure. The heart of the home is the open-concept living area, anchored by a cozy fireplace that sets the tone for warmth and relaxation. The eat-in kitchen features stained cabinets and a view of the backyard, providing a practical and inviting space for meals and gatherings.
The master bedroom boasts a walk-in closet and an ensuite bath with a shower/tub combo, creating a private retreat within the home. Step outside to the patio and discover a nice-sized lot of .77 acres, offering ample outdoor space for leisure and entertaining. Conveniently located close to shopping and schools, 135 Sampson Ct ensures easy access to various amenities, making it a wellsituated residence for a comfortable lifestyle.
This home is more than just a dwelling; it's an invitation to experience the ease and simplicity of ranch-style living in Covington. Discover the charm and functionality that await you in this thoughtfully designed residence.
Location
State GA
County Newton
Lake Name None
Rooms
Bedroom Description Master on Main
Other Rooms None
Basement None
Main Level Bedrooms 3
Dining Room Open Concept
Interior
Interior Features Entrance Foyer, High Speed Internet, Walk-In Closet(s)
Heating Central
Cooling Central Air
Flooring Carpet, Vinyl
Fireplaces Number 1
Fireplaces Type Family Room
Appliance Dishwasher, Electric Range, Range Hood
Laundry Laundry Room, Main Level
Exterior
Exterior Feature None
Garage Driveway, Garage, Garage Faces Front
Garage Spaces 2.0
Fence None
Pool None
Community Features Near Schools, Near Shopping, Sidewalks, Street Lights
Utilities Available Cable Available, Electricity Available, Phone Available, Water Available
Waterfront Description None
View Other
Roof Type Composition
Street Surface Concrete
Accessibility None
Handicap Access None
Porch Patio
Parking Type Driveway, Garage, Garage Faces Front
Private Pool false
Building
Lot Description Back Yard, Front Yard
Story One
Foundation Slab
Sewer Septic Tank
Water Public
Architectural Style Ranch
Level or Stories One
Structure Type Brick Front,Vinyl Siding
New Construction No
Construction Status Resale
Schools
Elementary Schools Oak Hill
Middle Schools Veterans Memorial - Newton
High Schools Alcovy
Others
Senior Community no
Restrictions false
Tax ID 0009A00000118000
Acceptable Financing Cash, Conventional
Listing Terms Cash, Conventional
Special Listing Condition None
Read Less Info
Want to know what your home might be worth? Contact us for a FREE valuation!

Our team is ready to help you sell your home for the highest possible price ASAP

Bought with HomeSmart

"My job is to find and attract mastery-based agents to the office, protect the culture, and make sure everyone is happy! "






