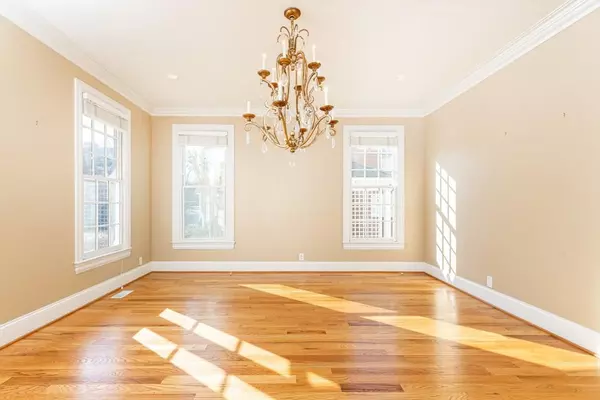$887,500
$975,000
9.0%For more information regarding the value of a property, please contact us for a free consultation.
4 Beds
3.5 Baths
8,276 Sqft Lot
SOLD DATE : 04/10/2024
Key Details
Sold Price $887,500
Property Type Single Family Home
Sub Type Single Family Residence
Listing Status Sold
Purchase Type For Sale
Subdivision 2000 Paces Ferry
MLS Listing ID 7342394
Sold Date 04/10/24
Style Traditional
Bedrooms 4
Full Baths 3
Half Baths 1
Construction Status Resale
HOA Fees $355
HOA Y/N Yes
Originating Board First Multiple Listing Service
Year Built 1998
Annual Tax Amount $3,191
Tax Year 2023
Lot Size 8,276 Sqft
Acres 0.19
Property Description
This highly sought-after 2000 Paces neighborhood is in the inner circle of a beautifully designed Bill Baker masterpiece neighborhood. Originally built in 1998 and recently updated, this home has also been meticulously maintained. Enjoy remarkably low Cobb County taxes in this enclave of beautiful homes, with even lower tax rates after the school exemption kicks in. A strong HOA keeps the neighborhood looking great. The first floor features beautiful hardwood oak floors, and the morning sun fills the home with direct sunlight lighting throughout. This floor plan is perfect for one-level living, and guests have plenty of room on the second floor. The main floor plan flows beautifully and makes everyday living easy. The fireplace in the main living room has a stacked stone mantel that is inviting to all. This large kitchen area makes cooking fun, with enough room for family and friends to participate in the festivities. The kitchen also features plenty of cabinet space, a center island cooktop, flanked on either side with a KitchenAid oven, microwave, warming drawer and large side-by-side refrigerator freezer. The separate laundry room is off the kitchen hall to the large garage with additional storage. Off the sunroom, there is a perfect-sized patio and a yard large enough to enjoy the outdoors, and it requires little to no maintenance, with just enough room for Fido to run around and do his thing. Upstairs there are three full bedrooms. Two of the bedrooms share a primary-sized bathroom. The other bedroom has an en suite bathroom and a full den/sitting room. There is a fully finished area over the garage that is perfect for a full office or a recreation/media room. These first-floor primary suite homes rarely come on the market. This is an exceptional opportunity!
Location
State GA
County Cobb
Lake Name None
Rooms
Bedroom Description Master on Main
Other Rooms None
Basement Crawl Space
Main Level Bedrooms 1
Dining Room Separate Dining Room
Interior
Interior Features Entrance Foyer, Entrance Foyer 2 Story, High Ceilings 9 ft Main, High Ceilings 9 ft Upper, High Ceilings 10 ft Main, High Speed Internet, His and Hers Closets, Tray Ceiling(s), Walk-In Closet(s)
Heating Forced Air, Natural Gas, Zoned
Cooling Central Air, Zoned
Flooring Carpet, Hardwood
Fireplaces Number 1
Fireplaces Type Living Room
Window Features None
Appliance Dishwasher, Disposal, Double Oven, Gas Range, Gas Water Heater, Microwave, Self Cleaning Oven
Laundry Laundry Room, Main Level
Exterior
Exterior Feature Garden
Garage Attached, Garage, Kitchen Level, Level Driveway
Garage Spaces 2.0
Fence None
Pool None
Community Features Homeowners Assoc, Street Lights
Utilities Available Cable Available, Electricity Available, Natural Gas Available, Phone Available, Sewer Available, Underground Utilities, Water Available
Waterfront Description None
View Other
Roof Type Composition
Street Surface Paved
Accessibility None
Handicap Access None
Porch Deck, Front Porch
Parking Type Attached, Garage, Kitchen Level, Level Driveway
Private Pool false
Building
Lot Description Front Yard, Landscaped, Level, Private
Story Two
Foundation See Remarks
Sewer Public Sewer
Water Public
Architectural Style Traditional
Level or Stories Two
Structure Type Cedar,Stone,Wood Siding
New Construction No
Construction Status Resale
Schools
Elementary Schools Nickajack
Middle Schools Campbell
High Schools Campbell
Others
HOA Fee Include Maintenance Grounds,Water
Senior Community no
Restrictions true
Tax ID 17069800880
Ownership Fee Simple
Financing no
Special Listing Condition None
Read Less Info
Want to know what your home might be worth? Contact us for a FREE valuation!

Our team is ready to help you sell your home for the highest possible price ASAP

Bought with Berkshire Hathaway HomeServices Georgia Properties

"My job is to find and attract mastery-based agents to the office, protect the culture, and make sure everyone is happy! "






