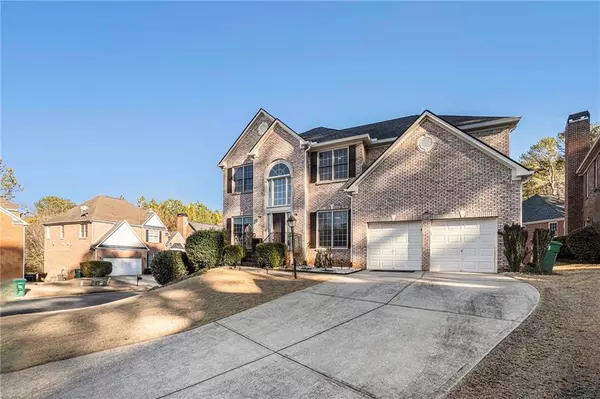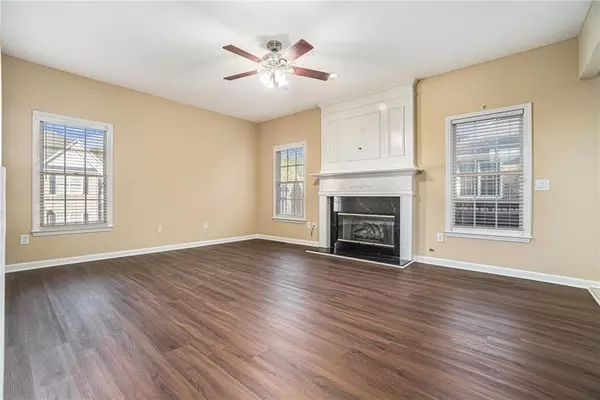$562,000
$595,000
5.5%For more information regarding the value of a property, please contact us for a free consultation.
4 Beds
3.5 Baths
4,208 SqFt
SOLD DATE : 05/09/2024
Key Details
Sold Price $562,000
Property Type Single Family Home
Sub Type Single Family Residence
Listing Status Sold
Purchase Type For Sale
Square Footage 4,208 sqft
Price per Sqft $133
Subdivision Ennisbrook
MLS Listing ID 7348724
Sold Date 05/09/24
Style Traditional
Bedrooms 4
Full Baths 3
Half Baths 1
Construction Status Resale
HOA Fees $450
HOA Y/N Yes
Originating Board First Multiple Listing Service
Year Built 2003
Annual Tax Amount $5,253
Tax Year 2023
Lot Size 9,583 Sqft
Acres 0.22
Property Description
**BACK ON MARKET NO FAULT OF SELLERS - BUYER GOT COLD FEET** Exceptional and meticulously maintained Northwest Facing, this stunning 4-sided brick, newer roof and HVAC home is nestled in Cul-de-Sac in the highly sought-after Ennisbrook Gated Community in Smyrna, GA. Entering through the 2-story foyer, you'll be greeted by LVP and tile flooring, creating an elegant, inviting ambiance and a large kitchen with a cozy breakfast area. The kitchen is tiled and provides built-in appliances, gas cook-top, with ample storage. The breakfast area opens up to the inviting deck for those memorable BBQ’s. The generous living and dining areas provide relaxation or just the ample space needed for entertainment or holidays. The expansive master retreat includes a sitting area, trey ceilings, double vanity, and a generous walk-in closet. The upper floor has 3 spacious guest bedrooms that provide comfort and privacy, offering ample room for your guests with a full bathroom with two sinks. The finished basement is a versatile space, ideal for hosting parties or creating a state-of-the-art movie theater for unforgettable cinematic experiences with a full bathroom in the basement. Oversized 2-car garage with epoxy floor. A fenced backyard ensures privacy and security, creating a perfect oasis for relaxation or outdoor gatherings. The community an array of amenities, including gated access, a soccer field, swimming facilities, tennis courts, a basketball court, and a playground. Enjoy the outdoors on the recently stained deck overlooking a fenced-in patio and backyard – perfect for gatherings or peaceful moments. This residence not only offers a luxurious living experience but also represents a great value in this desired area. Don't miss the opportunity to make this immaculate home yours!
Location
State GA
County Cobb
Lake Name None
Rooms
Bedroom Description Oversized Master,Sitting Room
Other Rooms None
Basement Daylight, Exterior Entry, Finished, Finished Bath, Full, Walk-Out Access
Dining Room Seats 12+, Separate Dining Room
Interior
Interior Features Cathedral Ceiling(s), Entrance Foyer, Entrance Foyer 2 Story, High Ceilings 10 ft Main, Walk-In Closet(s)
Heating Natural Gas
Cooling Ceiling Fan(s), Central Air
Flooring Ceramic Tile, Hardwood
Fireplaces Number 1
Fireplaces Type Family Room, Gas Starter
Window Features Double Pane Windows
Appliance Dishwasher, Disposal, Electric Water Heater, Gas Range, Refrigerator
Laundry Laundry Room, Main Level
Exterior
Exterior Feature Other
Garage Garage, Garage Door Opener, Garage Faces Front
Garage Spaces 2.0
Fence Back Yard, Fenced, Privacy
Pool None
Community Features Dog Park, Homeowners Assoc, Near Shopping, Park, Playground, Pool, Sidewalks, Street Lights, Swim Team, Tennis Court(s)
Utilities Available Cable Available
Waterfront Description None
View Other
Roof Type Composition,Shingle
Street Surface Paved
Accessibility None
Handicap Access None
Porch Deck
Parking Type Garage, Garage Door Opener, Garage Faces Front
Private Pool false
Building
Lot Description Back Yard, Cul-De-Sac, Level
Story Three Or More
Foundation Brick/Mortar, See Remarks
Sewer Public Sewer
Water Public
Architectural Style Traditional
Level or Stories Three Or More
Structure Type Brick 4 Sides
New Construction No
Construction Status Resale
Schools
Elementary Schools Norton Park
Middle Schools Griffin
High Schools Campbell
Others
HOA Fee Include Maintenance Grounds,Sewer,Swim,Tennis
Senior Community no
Restrictions false
Tax ID 17023700670
Ownership Fee Simple
Acceptable Financing Cash, Conventional, FHA, USDA Loan, VA Loan
Listing Terms Cash, Conventional, FHA, USDA Loan, VA Loan
Financing no
Special Listing Condition None
Read Less Info
Want to know what your home might be worth? Contact us for a FREE valuation!

Our team is ready to help you sell your home for the highest possible price ASAP

Bought with Atlanta Fine Homes Sotheby's International

"My job is to find and attract mastery-based agents to the office, protect the culture, and make sure everyone is happy! "






