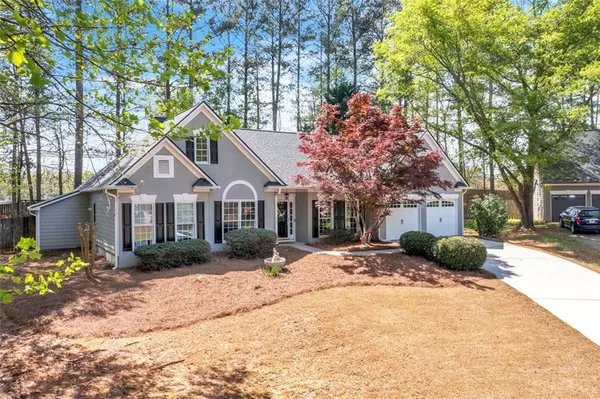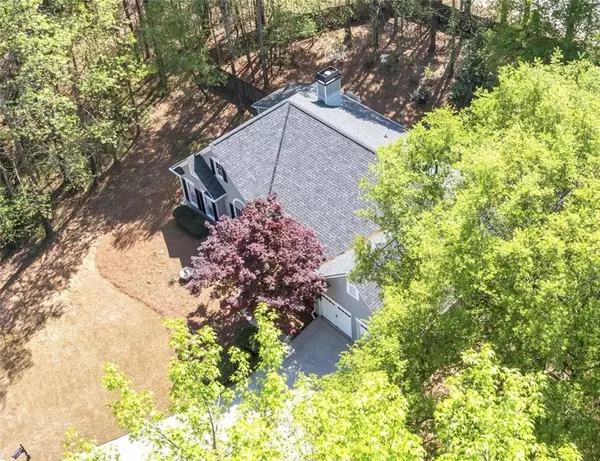$430,000
$425,000
1.2%For more information regarding the value of a property, please contact us for a free consultation.
3 Beds
2 Baths
2,120 SqFt
SOLD DATE : 05/17/2024
Key Details
Sold Price $430,000
Property Type Single Family Home
Sub Type Single Family Residence
Listing Status Sold
Purchase Type For Sale
Square Footage 2,120 sqft
Price per Sqft $202
Subdivision Karington
MLS Listing ID 7363838
Sold Date 05/17/24
Style Traditional,Ranch
Bedrooms 3
Full Baths 2
Construction Status Resale
HOA Y/N No
Originating Board First Multiple Listing Service
Year Built 1995
Annual Tax Amount $4,209
Tax Year 2022
Lot Size 0.469 Acres
Acres 0.469
Property Description
Gorgeous step-less ranch. So much to love! Inviting and well-appointed floorplan. Family room with fireplace and twin built-in shelving system, vaulted ceiling provides an overall aesthetically pleasing entertainment area. Roomy office/flex space allows for the extra space you need. Large owner’s suite with recessed tray ceiling, ensuite bath, double vanity, jetted tub, separate shower, two walk-in closets. Roommate floorplan (see included diagram.) Spacious eat in kitchen has new appliances. New architectural roof 2022! New luxury vinyl floor and carpet 2023. Fresh, modern interior paint 2023. Tastefully updated lighting fixtures throughout. Sought after Harrison High district. Cul-de-sac lot, fenced, mostly level lot. Nice stone patio. New water heater installed April 2024. This home is one to get excited about!
Location
State GA
County Cobb
Lake Name None
Rooms
Bedroom Description Master on Main,Roommate Floor Plan
Other Rooms None
Basement None
Main Level Bedrooms 3
Dining Room Separate Dining Room
Interior
Interior Features Bookcases, Double Vanity, Entrance Foyer, High Speed Internet, Walk-In Closet(s)
Heating Central
Cooling Central Air
Flooring Carpet, Ceramic Tile, Vinyl
Fireplaces Number 1
Fireplaces Type Family Room
Window Features Double Pane Windows
Appliance Dishwasher, Gas Range, Microwave
Laundry In Hall, Laundry Room
Exterior
Exterior Feature Other
Garage Garage
Garage Spaces 2.0
Fence Back Yard, Wood
Pool None
Community Features None
Utilities Available Cable Available, Electricity Available, Natural Gas Available, Sewer Available
Waterfront Description None
View Rural
Roof Type Ridge Vents,Shingle
Street Surface Asphalt
Accessibility None
Handicap Access None
Porch Patio
Parking Type Garage
Total Parking Spaces 2
Private Pool false
Building
Lot Description Back Yard, Cul-De-Sac, Level, Sloped, Front Yard
Story One
Foundation Slab
Sewer Public Sewer
Water Public
Architectural Style Traditional, Ranch
Level or Stories One
Structure Type Frame,Stucco
New Construction No
Construction Status Resale
Schools
Elementary Schools Ford
Middle Schools Lost Mountain
High Schools Harrison
Others
Senior Community no
Restrictions false
Tax ID 20027001060
Special Listing Condition None
Read Less Info
Want to know what your home might be worth? Contact us for a FREE valuation!

Our team is ready to help you sell your home for the highest possible price ASAP

Bought with RE/MAX Around Atlanta

"My job is to find and attract mastery-based agents to the office, protect the culture, and make sure everyone is happy! "






