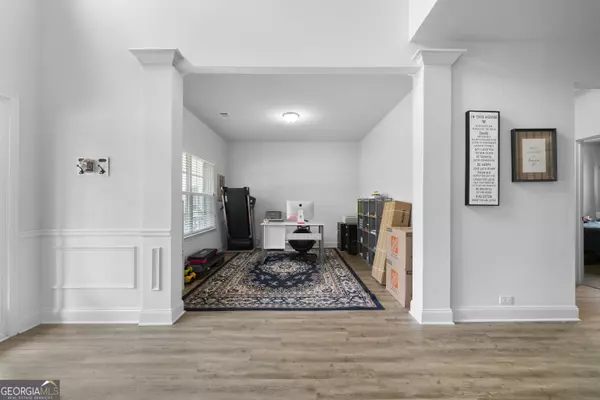Bought with Derry West • BHHS Georgia Properties
$480,000
$489,900
2.0%For more information regarding the value of a property, please contact us for a free consultation.
5 Beds
4 Baths
3,003 SqFt
SOLD DATE : 05/24/2024
Key Details
Sold Price $480,000
Property Type Single Family Home
Sub Type Single Family Residence
Listing Status Sold
Purchase Type For Sale
Square Footage 3,003 sqft
Price per Sqft $159
Subdivision Georgian Park
MLS Listing ID 10256561
Sold Date 05/24/24
Style Brick Front,Craftsman,Traditional
Bedrooms 5
Full Baths 4
Construction Status Resale
HOA Y/N No
Year Built 2020
Annual Tax Amount $4,195
Tax Year 2023
Lot Size 0.720 Acres
Property Description
Welcome Home! From your covered front porch, step inside this beautiful, spacious 5 bedroom, 4 bathroom home on full unfinished basement! Upon entering the home's foyer, you will find the formal dining room featuring coffered ceilings across from the home's office/den. A large open family room with fireplace leads you into the breakfast area and chef's kitchen featuring stainless steel appliances, granite countertops, walk-in pantry, double ovens, large island perfect for entertaining, and more! The main floor also features a guest bedroom and full bathroom. Upstairs you'll find 3 more secondary bedrooms, one with its own bathroom, along with another full bathroom. Also upstairs you will find the oversized primary suite which features tray ceilings, a large sitting area perfect for lounging with a good book, his/her walk-in closets, and ensuite bathroom with double vanity, soaking tub, and separate shower. In addition to all the space upstairs, you have a full unfinished basement with unlimited potential! The basement offers tremendous storage space ready to be turned into an in-law suite, man cave, lady lair, gym... the possibilities are endless! Out back you will find a large covered deck overlooking the quiet, wooded back yard. Take a nap as you listen to the water flowing from the nearby creek, or watch the wildlife wander by. The shed in the yard stays! There is also a large area of the back yard that is flat perfect for a pool, playset, toys or additional entertainment. The home is located in a quiet cul-de-sac at the back of the neighborhood. NO HOA!
Location
State GA
County Paulding
Rooms
Basement Bath/Stubbed, Daylight, Exterior Entry, Full, Interior Entry, Unfinished
Main Level Bedrooms 1
Interior
Interior Features Double Vanity, High Ceilings, Pulldown Attic Stairs, Separate Shower, Soaking Tub, Tray Ceiling(s), Two Story Foyer, Walk-In Closet(s)
Heating Central, Forced Air, Natural Gas
Cooling Ceiling Fan(s), Central Air, Electric
Flooring Carpet, Vinyl
Fireplaces Number 1
Fireplaces Type Factory Built, Family Room, Gas Log, Gas Starter
Exterior
Exterior Feature Balcony
Garage Attached, Garage, Garage Door Opener, Kitchen Level
Garage Spaces 2.0
Community Features Street Lights
Utilities Available Cable Available, Electricity Available, High Speed Internet, Natural Gas Available, Phone Available, Underground Utilities, Water Available
Roof Type Composition
Building
Story Two
Sewer Septic Tank
Level or Stories Two
Structure Type Balcony
Construction Status Resale
Schools
Elementary Schools New Georgia
Middle Schools Scoggins
High Schools South Paulding
Others
Financing Conventional
Read Less Info
Want to know what your home might be worth? Contact us for a FREE valuation!

Our team is ready to help you sell your home for the highest possible price ASAP

© 2024 Georgia Multiple Listing Service. All Rights Reserved.

"My job is to find and attract mastery-based agents to the office, protect the culture, and make sure everyone is happy! "






