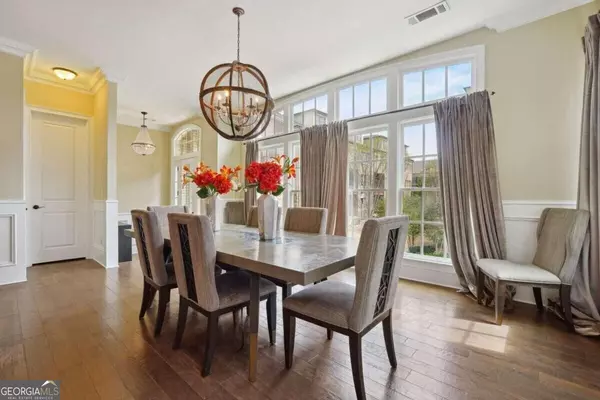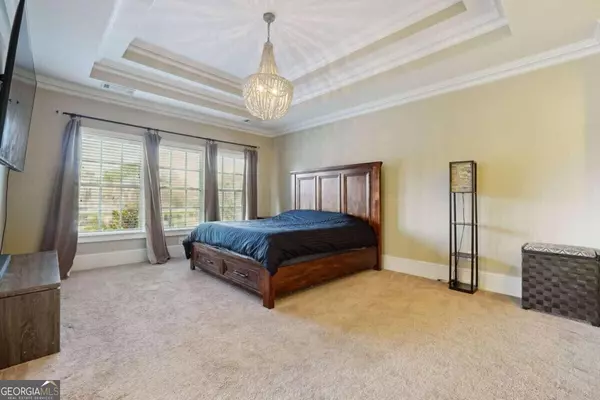Bought with Kimberly Kesterke • The Collective Luxury Real Est
$970,000
$999,000
2.9%For more information regarding the value of a property, please contact us for a free consultation.
4 Beds
3.5 Baths
3,430 SqFt
SOLD DATE : 05/22/2024
Key Details
Sold Price $970,000
Property Type Townhouse
Sub Type Townhouse
Listing Status Sold
Purchase Type For Sale
Square Footage 3,430 sqft
Price per Sqft $282
Subdivision Cobblestone Manor
MLS Listing ID 10266062
Sold Date 05/22/24
Style Brick 3 Side
Bedrooms 4
Full Baths 3
Half Baths 1
Construction Status Resale
HOA Fees $4,140
HOA Y/N Yes
Year Built 2016
Annual Tax Amount $10,476
Tax Year 2023
Lot Size 1,481 Sqft
Property Description
Experience the epitome of luxury living in this exceptional Brick End Unit Townhome with a three-story elevator, situated in the Cobblestone Manor Swim/Tennis Community in the heart of Marietta. Immerse yourself in a maintenance-free lifestyle, complemented by resort-style amenities, including a clubhouse, community pool with cabana, outdoor fireplace, grilling area, two lighted tennis courts, and a charming park. As you enter through the French glass doorway into the inviting foyer entrance, be captivated by the open-concept floor plan featuring modern luxury upgrades and designer touches throughout. The townhome boasts 12ft ceilings, custom crown molding, built-in speakers, and an abundance of large pane windows, allowing natural sunlight to illuminate the formal dining, kitchen, living, and family rooms. The chef's kitchen is a masterpiece with custom white cabinets, high-end stainless-steel appliances, and an expansive center island, seamlessly connecting to the spacious family room adorned with a floor-to-ceiling stone accent fireplace. This central focal point extends to two family rooms featuring coffered ceilings, built-in bookcases, and cabinets. Three French doors open to the oversized covered balcony, an entertainment haven with tiled flooring, two ceiling fans, and finished ceilings for year-round enjoyment. The upper level houses the private owner's suite, two generous secondary bedrooms sharing a full bathroom, a versatile loft space or home gym, and a conveniently located laundry room with a sink and additional cabinet space. The owner's suite is a retreat, featuring trey ceilings, a sitting area, custom his and her walk-in closets, and a spa-like ensuite bath with his/her vanities, a freestanding soaking tub, and a double glass-framed shower with a bench seat and custom-built storage cabinets. Take the elevator down to the finished lower level, where entertainment abounds with a living/game room, a guest bedroom with ample closet space, a full bathroom with a frameless bench shower, and a beverage center with cabinets for snacks. The terrace level opens to a covered patio area, a two-car garage with epoxy flooring, a workshop area, abundant storage space, and a private entrance. Convenience meets accessibility with easy access to GA-400 and I-75, while shopping and dining at The Avenue and Merchants Walk are just minutes away. This meticulously crafted townhome offers the perfect blend of elegance, comfort, and entertainment possibilities, making it an idyllic place to call home.
Location
State GA
County Cobb
Rooms
Basement Bath Finished, Daylight, Interior Entry, Exterior Entry, Finished
Interior
Interior Features Tray Ceiling(s), Vaulted Ceiling(s), Double Vanity, Beamed Ceilings, Walk-In Closet(s)
Heating Natural Gas, Central, Zoned
Cooling Central Air, Zoned
Flooring Hardwood, Carpet
Fireplaces Number 1
Fireplaces Type Family Room
Exterior
Garage Attached, Garage Door Opener, Basement, Garage
Community Features Clubhouse, Playground, Pool, Sidewalks, Street Lights, Tennis Court(s), Walk To Schools, Walk To Shopping
Utilities Available Underground Utilities, Cable Available, Electricity Available, Natural Gas Available, Phone Available, Sewer Available, Water Available
Waterfront Description No Dock Or Boathouse
Roof Type Composition
Building
Story Three Or More
Sewer Public Sewer
Level or Stories Three Or More
Construction Status Resale
Schools
Elementary Schools Mount Bethel
Middle Schools Dickerson
High Schools Walton
Others
Acceptable Financing Cash, Conventional
Listing Terms Cash, Conventional
Financing Conventional
Read Less Info
Want to know what your home might be worth? Contact us for a FREE valuation!

Our team is ready to help you sell your home for the highest possible price ASAP

© 2024 Georgia Multiple Listing Service. All Rights Reserved.

"My job is to find and attract mastery-based agents to the office, protect the culture, and make sure everyone is happy! "






