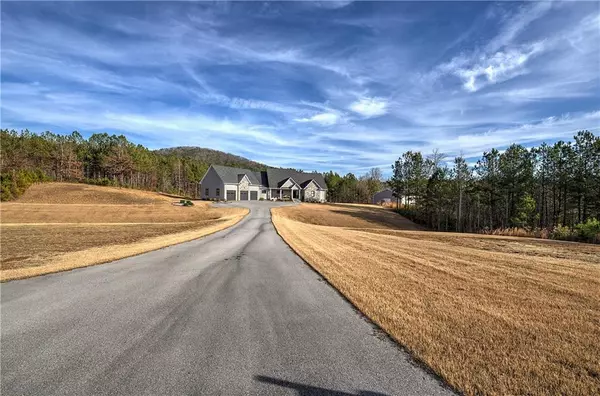$825,000
$849,900
2.9%For more information regarding the value of a property, please contact us for a free consultation.
3 Beds
3.5 Baths
3,025 SqFt
SOLD DATE : 05/24/2024
Key Details
Sold Price $825,000
Property Type Single Family Home
Sub Type Single Family Residence
Listing Status Sold
Purchase Type For Sale
Square Footage 3,025 sqft
Price per Sqft $272
Subdivision Rock Creek Ridge
MLS Listing ID 7323258
Sold Date 05/24/24
Style Ranch
Bedrooms 3
Full Baths 3
Half Baths 1
Construction Status Resale
HOA Y/N No
Originating Board First Multiple Listing Service
Year Built 2019
Annual Tax Amount $5,027
Tax Year 2023
Lot Size 5.000 Acres
Acres 5.0
Property Description
This is the one you've been waiting for! This 3 bedroom/3.5 bath ranch sits nicely on a 5 acre lot in the covenant protected neighborhood of Rock Creek Ridge. The curb appeal of this home is just the beginning. An oversized covered front porch welcomes you to this well kept custom home built in 2019. Once inside the front door you're greeted with beautiful hardwood floors and a view to the open-concept family, dining room and kitchen that is the ideal place for hosting family and friends. The family room has beautiful built in bookshelves, vaulted ceiling and gas fireplace that invites you to unwind and relax. The kitchen is equipped with quartz countertops, lots of soft close cabinets and drawers, plenty of countertop space and a huge island with electric stove top. Ready for your escape? The master bedroom is waiting for you. The master is a very good size and has its own private access to the back deck. The master bathroom is complete with a beautiful dual-head tiled shower, double vanities, water closet and oversized walk-in closet with a window.
The other two bedrooms are complete with their own bathrooms with tiled showers and walk-in closets as well. Just outside the secondary bedrooms you'll find the mud room and spacious laundry room with a sink and lots of storage space. Potentially the best part of the house is located just out the back door of the house on the huge, partially covered back deck with a ceiling fan and Trex decking. A private back yard with lots of peaceful views is the ideal spot for your morning cup of coffee or enjoying your backyard with friends and family. We're not done yet, behind the house is located a 40x60 outbuilding that has garage doors on both sides that invites storing anything and everything you'd like or great for your car collection or home based business. This home has a 3 car garage, 2 HVAC units as well as 2 water heaters, camera system, security system and all this with low maintenance cement siding and vinyl cornice. There's so much more that you have to see to believe for this beautiful home on 5 acres with a small branch at the back of the property. Don't miss the opportunity to make this one yours!
Location
State GA
County Gordon
Lake Name None
Rooms
Bedroom Description Master on Main,Split Bedroom Plan,Other
Other Rooms RV/Boat Storage, Shed(s)
Basement Crawl Space
Main Level Bedrooms 3
Dining Room Open Concept, Seats 12+
Interior
Interior Features Disappearing Attic Stairs, Double Vanity, Entrance Foyer, High Ceilings 9 ft Lower, High Speed Internet, Walk-In Closet(s), Other
Heating Central, Electric
Cooling Ceiling Fan(s), Central Air
Flooring Ceramic Tile, Hardwood
Fireplaces Number 1
Fireplaces Type Family Room, Gas Log
Window Features None
Appliance Dishwasher, Electric Cooktop, Electric Oven, Electric Water Heater, Microwave, Refrigerator, Self Cleaning Oven, Other
Laundry Laundry Room, Main Level, Mud Room, Sink
Exterior
Exterior Feature Awning(s), Other
Garage Garage, Garage Door Opener, Garage Faces Front
Garage Spaces 3.0
Fence None
Pool None
Community Features None
Utilities Available Electricity Available, Water Available
Waterfront Description Creek
View Rural
Roof Type Shingle
Street Surface Asphalt
Accessibility Central Living Area
Handicap Access Central Living Area
Porch Covered, Deck, Front Porch, Rear Porch
Parking Type Garage, Garage Door Opener, Garage Faces Front
Private Pool false
Building
Lot Description Back Yard, Front Yard, Landscaped, Stream or River On Lot, Wooded, Other
Story One
Foundation Brick/Mortar
Sewer Septic Tank
Water Public
Architectural Style Ranch
Level or Stories One
Structure Type Cement Siding,Stone
New Construction No
Construction Status Resale
Schools
Elementary Schools Swain
Middle Schools Ashworth
High Schools Gordon Central
Others
Senior Community no
Restrictions false
Tax ID 014 066
Special Listing Condition None
Read Less Info
Want to know what your home might be worth? Contact us for a FREE valuation!

Our team is ready to help you sell your home for the highest possible price ASAP

Bought with Non FMLS Member

"My job is to find and attract mastery-based agents to the office, protect the culture, and make sure everyone is happy! "






