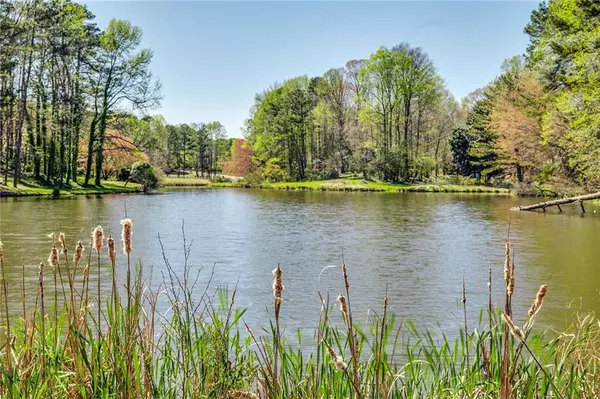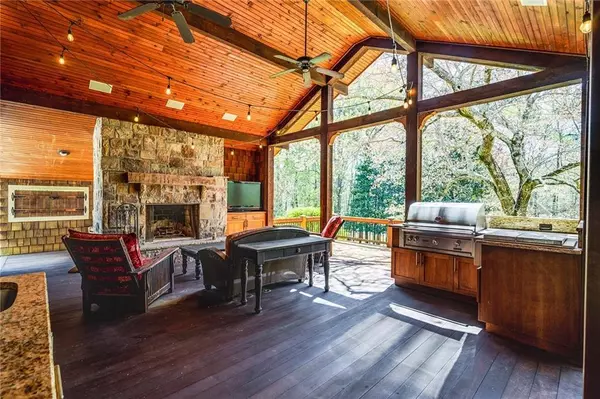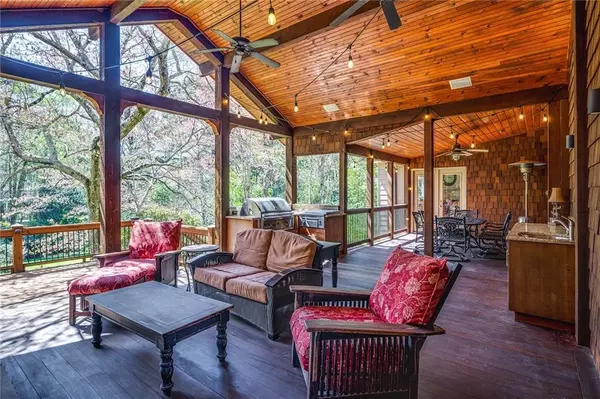$1,016,000
$950,000
6.9%For more information regarding the value of a property, please contact us for a free consultation.
5 Beds
3.5 Baths
4,768 SqFt
SOLD DATE : 05/28/2024
Key Details
Sold Price $1,016,000
Property Type Single Family Home
Sub Type Single Family Residence
Listing Status Sold
Purchase Type For Sale
Square Footage 4,768 sqft
Price per Sqft $213
Subdivision Princeton Lakes
MLS Listing ID 7353005
Sold Date 05/28/24
Style Traditional
Bedrooms 5
Full Baths 3
Half Baths 1
Construction Status Resale
HOA Fees $900
HOA Y/N Yes
Originating Board First Multiple Listing Service
Year Built 1979
Annual Tax Amount $7,314
Tax Year 2023
Lot Size 1.000 Acres
Acres 1.0
Property Description
Welcome to this stately East Cobb brick home within the esteemed Princeton Lakes community nestled on a picturesque 1.03-ACRE LOT bordering the neighborhood LAKE.
As you step in you are greeted by an inviting entrance foyer that opens to a formal living room and then gracefully to the formal dining room.
The previous owner added to the back of the house, and this addition included A COZY KEEPING ROOM complete with a corner stacked stone fireplace and built-in cabinets, perfect for intimate gatherings. The adjacent breakfast room features a vaulted ceiling and fan, ideal for enjoying morning meals while basking in natural light streaming through the large windows.
The heart of the home, the kitchen, boasts an open layout to the keeping room, breakfast bar, two pantries, maple cabinets with wine storage, granite counters, and stainless appliances including a dishwasher, microwave, gas cooktop, and oven. This area, also, includes a laundry room, a tastefully remodeled powder room, and a door to the covered porch.
The family room beckons with another fireplace, built-ins, and another door leading to the covered back porch, where you can unwind in style. The back porch/deck is an entertainer's dream, featuring a vaulted covered porch with a stone fireplace, outdoor kitchen area with sink and under-counter refrigerator, wired speakers, and ample space for dining, grilling, and hosting gatherings. An uncovered deck extends the outdoor living space, providing panoramic views of the serene surroundings, including glimpses of the lake.
Upstairs, the primary bedroom is a sanctuary unto itself, boasting built-in bookshelves and a huge walk-in closet/dressing room. The primary bath offers dual vanity areas, a soaking tub, separate shower, water closet, and a vaulted ceiling with skylights, creating a spa-like ambiance. Three additional bedrooms and a hall bath complete the upper level, with one bedroom featuring a built-in desk.
The terrace level is an entertainment haven, featuring a recreation room with a wet bar, TV viewing area, and space for a pool or ping pong table. An office or 5th bedroom awaits, boasting a corner fireplace and large windows offering views of the backyard and lake. A flex room provides versatility as a craft or exercise room or can be used as a closet for the 5th bedroom. A full bath and storage room round out this level, with a stone patio providing additional outdoor space to enjoy. An added bonus is the large storage room!
Meticulously maintained and move-in ready, this home boasts features such as Agreeable Grey paint, hardwood flooring on the main level, recently replaced carpet, updated lighting, smooth ceilings on the main level, and three HVAC systems. Additionally, the house has been replumbed with all-new PVC plumbing, ensuring peace of mind for years to come.
Outside, the expansive lot offers 44 FEET OF LAKE FRONTAGE, a level front yard, and a gentle slope in the backyard leading to the lake, providing a serene backdrop for outdoor enjoyment. Yes! the CANOE stays! The property is zoned for highly rated schools, including Walton High School, Dickerson Middle School, and Mount Bethel Elementary School.
Just a short distance away on the next street are the Princeton Lakes amenities including: the clubhouse, playground, pool, tennis, and fishing opportunities, further enhancing the lifestyle offered by this exceptional property. Don't miss this extraordinary chance to experience lakeside living at its finest.
Location
State GA
County Cobb
Lake Name None
Rooms
Bedroom Description None
Other Rooms None
Basement Daylight, Finished, Finished Bath, Full, Interior Entry, Walk-Out Access
Dining Room Separate Dining Room
Interior
Interior Features Bookcases, Crown Molding, Disappearing Attic Stairs, Double Vanity, Entrance Foyer, Walk-In Closet(s)
Heating Forced Air, Natural Gas, Zoned
Cooling Central Air, Zoned
Flooring Carpet, Hardwood
Fireplaces Number 3
Fireplaces Type Basement, Family Room, Keeping Room
Window Features Plantation Shutters
Appliance Dishwasher, Disposal, Electric Range, Gas Cooktop, Gas Water Heater, Microwave, Refrigerator
Laundry Laundry Room, Main Level
Exterior
Exterior Feature Gas Grill, Private Yard, Rear Stairs, Storage, Private Entrance
Garage Attached, Garage, Garage Door Opener, Garage Faces Side, Kitchen Level, Level Driveway
Garage Spaces 2.0
Fence None
Pool None
Community Features Clubhouse, Fishing, Homeowners Assoc, Near Schools, Near Shopping, Near Trails/Greenway, Playground, Pool, Street Lights, Tennis Court(s)
Utilities Available Cable Available, Electricity Available, Natural Gas Available, Phone Available, Sewer Available, Underground Utilities, Water Available
Waterfront Description Lake Front,Waterfront
View Trees/Woods, Water
Roof Type Composition
Street Surface Asphalt
Accessibility None
Handicap Access None
Porch Covered, Deck, Patio, Rear Porch
Parking Type Attached, Garage, Garage Door Opener, Garage Faces Side, Kitchen Level, Level Driveway
Private Pool false
Building
Lot Description Back Yard, Front Yard, Landscaped, Level, Private
Story Two
Foundation Block
Sewer Public Sewer
Water Public
Architectural Style Traditional
Level or Stories Two
Structure Type Brick Front,Frame
New Construction No
Construction Status Resale
Schools
Elementary Schools Mount Bethel
Middle Schools Dickerson
High Schools Walton
Others
HOA Fee Include Swim,Tennis
Senior Community no
Restrictions false
Tax ID 01001500400
Special Listing Condition None
Read Less Info
Want to know what your home might be worth? Contact us for a FREE valuation!

Our team is ready to help you sell your home for the highest possible price ASAP

Bought with Ansley Real Estate| Christie's International Real Estate

"My job is to find and attract mastery-based agents to the office, protect the culture, and make sure everyone is happy! "






