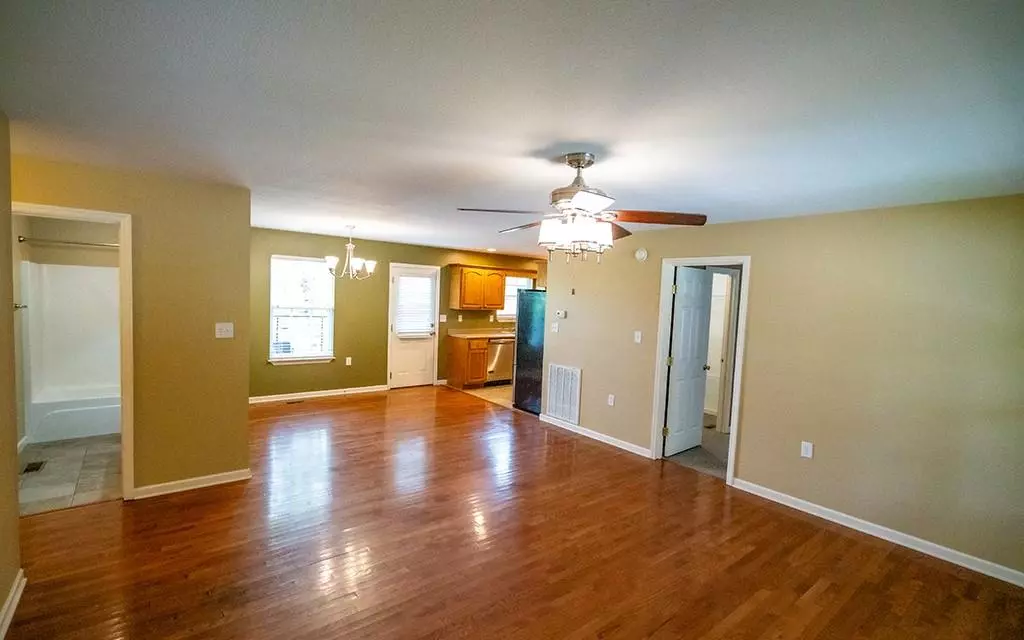$278,000
$305,000
8.9%For more information regarding the value of a property, please contact us for a free consultation.
3 Beds
2 Baths
1,350 SqFt
SOLD DATE : 06/04/2024
Key Details
Sold Price $278,000
Property Type Single Family Home
Sub Type Single Family Residence
Listing Status Sold
Purchase Type For Sale
Square Footage 1,350 sqft
Price per Sqft $205
MLS Listing ID 7372250
Sold Date 06/04/24
Style Ranch,Traditional
Bedrooms 3
Full Baths 2
Construction Status Resale
HOA Y/N No
Originating Board First Multiple Listing Service
Year Built 2006
Annual Tax Amount $678
Tax Year 2023
Lot Size 0.550 Acres
Acres 0.55
Property Description
Welcome to your dream home! This charming 3-bedroom, 2-bathroom has been tastefully updated to meet your modern living needs. Nestled on a generous .5-acre lot, convenience and comfort blend seamlessly in this inviting space. A newly updated interior with fresh carpet and paint throughout, creating a serene atmosphere for relaxation and enjoyment. Channel your inner chef in the gourmet kitchen, featuring brand new Viking appliances and ample counter space for culinary creations. The main floor layout ensures seamless living, with all essential amenities conveniently located on one level.
Outside, enjoy the ease of access with a level entry and a circular drive, providing convenience for arrivals and departures. A large parking area and a 2-car garage with a dedicated work area ensure plenty of space for vehicles and projects alike. Nestled within close proximity to schools and shopping, this home offers the epitome of urban living – where the vibrancy of the city meets the comfort of home. Don't miss your chance to experience city living at its finest – schedule a viewing today and discover the perfect blend of style, convenience, and metropolitan charm.
Location
State TN
County Bradley
Lake Name None
Rooms
Bedroom Description Master on Main
Other Rooms None
Basement Bath/Stubbed, Driveway Access, Exterior Entry, Full, Interior Entry, Unfinished
Main Level Bedrooms 3
Dining Room Dining L, Other
Interior
Interior Features Double Vanity, High Ceilings 9 ft Main
Heating Central, Electric
Cooling Ceiling Fan(s), Central Air, Electric
Flooring Carpet, Laminate
Fireplaces Type None
Window Features Double Pane Windows
Appliance Dishwasher, Double Oven, Electric Range, Electric Water Heater, Microwave, Range Hood, Refrigerator
Laundry Laundry Room
Exterior
Exterior Feature Private Front Entry, Rain Gutters
Garage Driveway, Garage, Garage Door Opener, Garage Faces Side, Kitchen Level, See Remarks
Garage Spaces 2.0
Fence None
Pool None
Community Features None
Utilities Available Cable Available, Electricity Available, Sewer Available, Water Available
Waterfront Description None
View Rural, Trees/Woods
Roof Type Shingle
Street Surface Asphalt,Paved
Accessibility Accessible Entrance
Handicap Access Accessible Entrance
Porch Covered, Front Porch, Rear Porch
Parking Type Driveway, Garage, Garage Door Opener, Garage Faces Side, Kitchen Level, See Remarks
Total Parking Spaces 5
Private Pool false
Building
Lot Description Front Yard, Irregular Lot, Landscaped, Level, Wooded
Story Two
Foundation Concrete Perimeter, Slab
Sewer Public Sewer
Water Public
Architectural Style Ranch, Traditional
Level or Stories Two
Structure Type Aluminum Siding,Concrete
New Construction No
Construction Status Resale
Schools
Elementary Schools D.P. Yates/E.L. Ross
Middle Schools Cleveland
High Schools Cleveland
Others
Senior Community no
Restrictions false
Special Listing Condition None
Read Less Info
Want to know what your home might be worth? Contact us for a FREE valuation!

Our team is ready to help you sell your home for the highest possible price ASAP

Bought with Non FMLS Member

"My job is to find and attract mastery-based agents to the office, protect the culture, and make sure everyone is happy! "


