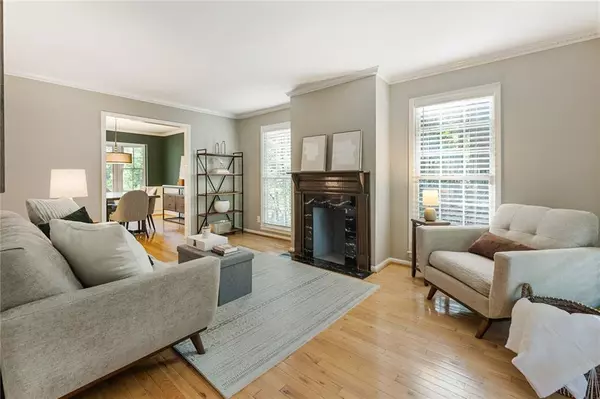$675,000
$675,000
For more information regarding the value of a property, please contact us for a free consultation.
5 Beds
3.5 Baths
3,676 SqFt
SOLD DATE : 07/10/2024
Key Details
Sold Price $675,000
Property Type Single Family Home
Sub Type Single Family Residence
Listing Status Sold
Purchase Type For Sale
Square Footage 3,676 sqft
Price per Sqft $183
Subdivision Midvale Forest
MLS Listing ID 7397377
Sold Date 07/10/24
Style Traditional
Bedrooms 5
Full Baths 3
Half Baths 1
Construction Status Resale
HOA Y/N No
Originating Board First Multiple Listing Service
Year Built 1978
Annual Tax Amount $5,369
Tax Year 2023
Lot Size 0.500 Acres
Acres 0.5
Property Description
Welcome to this beautiful 5 bedroom, 3.5 bath traditional on a cul-de-sac in the quiet neighborhood of Midvale Forest! Amazing charm and upgrades throughout and incredible value in the best part of Tucker! This home offers a blend of modern updates, comfort, and privacy. As you approach the property, you are immediately captivated by its stunning curb appeal and meticulous landscape. The stately entrance boasts a beautiful paved walkway, rocking chair front porch and newer Hardi Plank siding surrounding the whole house . Your front porch overlooks the front yard- great space for play or pups in a safe cul-de-sac. No detail has been spared by the sellers. As you step inside the foyer, you'll be greeted with gleaming hardwood floors and an abundance of natural light. To the right of the foyer is a formal living room with a decorative fireplace and ample space for a secondary work zone or playroom for the family. Straight ahead, you will see a freshly painted dining space that can accommodate seating for eight. The great room has a gorgeous bay window with window seat, stacked stone gas log fireplace with an open view to the eat-in kitchen area, and beautiful all white kitchen. The remodeled kitchen includes shaker style cabinets, under cabinet lighting, quartz counters, granite sink, butcher-block island and built-in icemaker. The main level provides access to the most incredible screened porch and grilling deck, and the convenience of a powder room. You will love entertaining or relaxing on the porch spaces and enjoying the woodland privacy. Upstairs features a large primary suite with a fireplace, 2 walk-in closets (one of which is enormous) and an updated primary bath with a dual vanity and large shower. There are also 3 light-filled secondary bedrooms and an additional full bath with shower/tub combination. The terrace level features another bedroom, which could function as a home office, plus a great room, full kitchen space and exercise room. The lower patio and large fully fenced back yard is great for kids and pets. This truly move-in ready home is in an amazing location close to CDC, Mercer University, CHOA, Emory University, and fantastic shopping and dining. OTP pricing with ITP convenience and you can even walk to the elementary school or get anywhere in Atlanta with ease. This house DEFINITELY HAS IT ALL!
Location
State GA
County Dekalb
Lake Name None
Rooms
Bedroom Description Oversized Master
Other Rooms None
Basement Daylight, Finished, Finished Bath, Interior Entry
Dining Room Separate Dining Room
Interior
Interior Features Disappearing Attic Stairs, Entrance Foyer, High Speed Internet, His and Hers Closets
Heating Forced Air, Natural Gas, Zoned
Cooling Ceiling Fan(s), Central Air, Zoned
Flooring Carpet, Hardwood
Fireplaces Number 2
Fireplaces Type Family Room, Gas Log, Masonry, Master Bedroom, Stone
Window Features None
Appliance Dishwasher, Disposal, Gas Range, Gas Water Heater, Microwave, Self Cleaning Oven, Washer
Laundry Laundry Room
Exterior
Exterior Feature Permeable Paving, Rain Gutters, Rear Stairs
Garage Driveway, Garage, Garage Door Opener
Garage Spaces 2.0
Fence Back Yard
Pool None
Community Features Near Public Transport, Near Schools, Near Shopping, Near Trails/Greenway, Street Lights
Utilities Available Cable Available, Electricity Available, Natural Gas Available, Phone Available, Sewer Available, Water Available
Waterfront Description None
View Other
Roof Type Composition
Street Surface Asphalt
Accessibility None
Handicap Access None
Porch Covered, Deck, Screened
Parking Type Driveway, Garage, Garage Door Opener
Private Pool false
Building
Lot Description Back Yard, Cul-De-Sac, Landscaped, Private
Story Two
Foundation Concrete Perimeter
Sewer Public Sewer
Water Public
Architectural Style Traditional
Level or Stories Two
Structure Type Frame,HardiPlank Type
New Construction No
Construction Status Resale
Schools
Elementary Schools Midvale
Middle Schools Tucker
High Schools Tucker
Others
Senior Community no
Restrictions false
Tax ID 18 250 08 113
Special Listing Condition None
Read Less Info
Want to know what your home might be worth? Contact us for a FREE valuation!

Our team is ready to help you sell your home for the highest possible price ASAP

Bought with Berkshire Hathaway HomeServices Georgia Properties

"My job is to find and attract mastery-based agents to the office, protect the culture, and make sure everyone is happy! "






