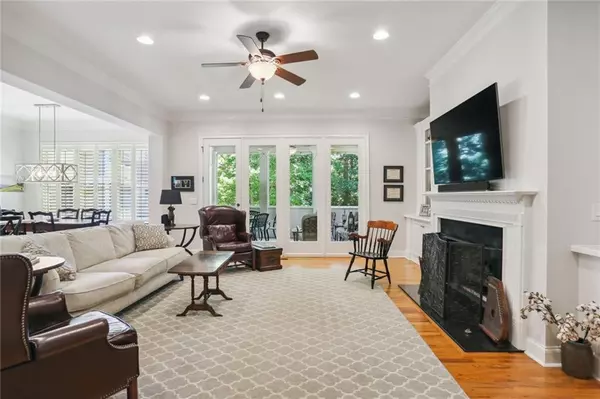$747,500
$749,900
0.3%For more information regarding the value of a property, please contact us for a free consultation.
4 Beds
4 Baths
4,096 SqFt
SOLD DATE : 07/15/2024
Key Details
Sold Price $747,500
Property Type Townhouse
Sub Type Townhouse
Listing Status Sold
Purchase Type For Sale
Square Footage 4,096 sqft
Price per Sqft $182
Subdivision Winterfield Court
MLS Listing ID 7397297
Sold Date 07/15/24
Style Townhouse
Bedrooms 4
Full Baths 4
Construction Status Resale
HOA Fees $385
HOA Y/N Yes
Originating Board First Multiple Listing Service
Year Built 2006
Annual Tax Amount $6,215
Tax Year 2023
Lot Size 5,662 Sqft
Acres 0.13
Property Description
Discover this stunning three-story end-unit townhouse in Winterfield Court! This home features an open floor plan and includes a convenient elevator for easy access to all levels.
The chef’s dream kitchen is updated with a large island, perfect for meal preparation and gatherings. Entertain guests in the beautiful dining room, which comfortably seats over 12 people. Retreat to the expansive master suite, boasting a luxurious master bathroom for your comfort and relaxation. The guest rooms each feature their own bathrooms, providing privacy and convenience for family and visitors.
Enjoy the delightful screened-in porch, perfect for relaxing in any season. The large basement, complete with a wet bar, offers versatile space that can be used as the fourth bedroom or a flex area tailored to your needs.
The Overlook at Marietta Country Club is a golf cart-friendly community featuring a pool with a waterslide, tennis courts, and a playground. This townhouse seamlessly blends style, functionality, and comfort, making it the perfect place to call home.
Location
State GA
County Cobb
Lake Name None
Rooms
Bedroom Description In-Law Floorplan,Oversized Master
Other Rooms None
Basement Finished, Finished Bath, Full, Walk-Out Access
Main Level Bedrooms 1
Dining Room Seats 12+, Separate Dining Room
Interior
Interior Features Elevator, High Ceilings 10 ft Lower, High Ceilings 10 ft Main, High Ceilings 10 ft Upper, His and Hers Closets, Walk-In Closet(s), Wet Bar
Heating Central
Cooling Central Air
Flooring Carpet, Hardwood
Fireplaces Number 1
Fireplaces Type Family Room, Gas Log
Window Features Double Pane Windows
Appliance Dishwasher, Disposal, Double Oven, Gas Cooktop
Laundry Laundry Room, Sink, Upper Level
Exterior
Exterior Feature Balcony
Garage Driveway, Garage, Garage Faces Front
Garage Spaces 2.0
Fence None
Pool None
Community Features Clubhouse, Pool, Tennis Court(s)
Utilities Available Cable Available, Electricity Available, Natural Gas Available, Sewer Available, Underground Utilities, Water Available
Waterfront Description None
View Trees/Woods
Roof Type Shingle
Street Surface Asphalt
Accessibility Accessible Elevator Installed
Handicap Access Accessible Elevator Installed
Porch Covered, Enclosed, Patio, Screened
Parking Type Driveway, Garage, Garage Faces Front
Total Parking Spaces 2
Private Pool false
Building
Lot Description Back Yard, Wooded
Story Three Or More
Foundation Slab
Sewer Public Sewer
Water Public
Architectural Style Townhouse
Level or Stories Three Or More
Structure Type Brick 4 Sides
New Construction No
Construction Status Resale
Schools
Elementary Schools Hayes
Middle Schools Pine Mountain
High Schools Kennesaw Mountain
Others
Senior Community no
Restrictions false
Tax ID 20024301890
Ownership Fee Simple
Financing no
Special Listing Condition None
Read Less Info
Want to know what your home might be worth? Contact us for a FREE valuation!

Our team is ready to help you sell your home for the highest possible price ASAP

Bought with EXP Realty, LLC.

"My job is to find and attract mastery-based agents to the office, protect the culture, and make sure everyone is happy! "






