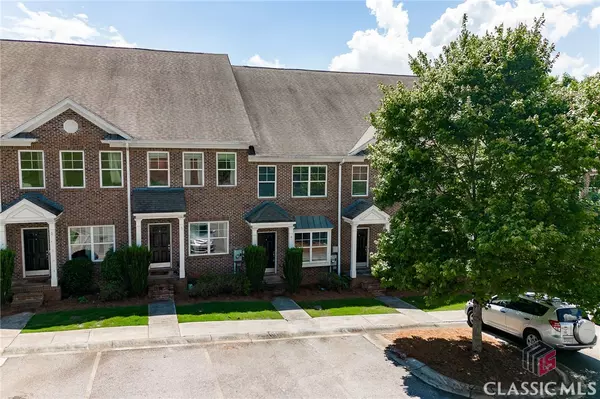Bought with eXp at Woodall Realty Group
$307,500
$309,000
0.5%For more information regarding the value of a property, please contact us for a free consultation.
3 Beds
3 Baths
1,632 SqFt
SOLD DATE : 07/29/2024
Key Details
Sold Price $307,500
Property Type Townhouse
Sub Type Townhouse
Listing Status Sold
Purchase Type For Sale
Square Footage 1,632 sqft
Price per Sqft $188
Subdivision Rivercrest Commons
MLS Listing ID 1017178
Sold Date 07/29/24
Bedrooms 3
Full Baths 3
HOA Fees $165/mo
HOA Y/N Yes
Abv Grd Liv Area 1,632
Year Built 2005
Annual Tax Amount $3,010
Property Description
This conveniently located townhome has tons of space for the money! Located on the eastside of Athens GA only minutes from UGA and the Vet School. Walking through the front door you are greeted with a large open floor plan with 9 ft ceilings and hardwood floors. The kitchen is open to the living room and features beautiful cabinets with granite counter tops, a smooth top stove, microwave and refrigerator. The main level also features a large bedroom with doors that opens up to the spacious deck. Upstairs you will find 2 large bedrooms, each with their own bathroom. The terrace level features an unfinished space ready to be finished out to suit the new owner. There is also a garage with a garage door opener. The HOA takes care of the lawn and exterior maintenance. This home would be perfect for anyone wanting to be close to everything Athens has to offer!
Location
State GA
County Clarke Co.
Community Street Lights
Rooms
Basement Exterior Entry, Garage Access, Interior Entry, Unfinished
Main Level Bedrooms 1
Ensuite Laundry Laundry Closet
Interior
Interior Features Ceiling Fan(s), High Ceilings, High Speed Internet, Solid Surface Counters, Cable TV, Primary Suite, Storage
Laundry Location Laundry Closet
Heating Heat Pump
Cooling Electric
Flooring Carpet, Tile, Wood
Fireplaces Type None
Fireplace No
Appliance Dishwasher, Microwave, Oven, Refrigerator, Smooth Cooktop, Stove
Laundry Laundry Closet
Exterior
Exterior Feature Deck
Garage Assigned, Attached, Basement, Garage, Garage Door Opener, Parking Available, Parking Space(s)
Garage Spaces 1.0
Garage Description 1.0
Community Features Street Lights
Utilities Available Cable Available, Underground Utilities
Amenities Available Sidewalks
Waterfront No
Water Access Desc Public
Porch Deck
Parking Type Assigned, Attached, Basement, Garage, Garage Door Opener, Parking Available, Parking Space(s)
Total Parking Spaces 3
Building
Lot Description Level
Entry Level Three Or More
Foundation Basement
Sewer Public Sewer
Water Public
Level or Stories Three Or More
Additional Building None
Schools
Elementary Schools Barnett Shoals
Middle Schools Hilsman Middle
High Schools Cedar Shoals
Others
HOA Fee Include Common Area Maintenance
Tax ID 184A8 B004
Financing Conventional
Special Listing Condition None
Read Less Info
Want to know what your home might be worth? Contact us for a FREE valuation!

Our team is ready to help you sell your home for the highest possible price ASAP


"My job is to find and attract mastery-based agents to the office, protect the culture, and make sure everyone is happy! "






