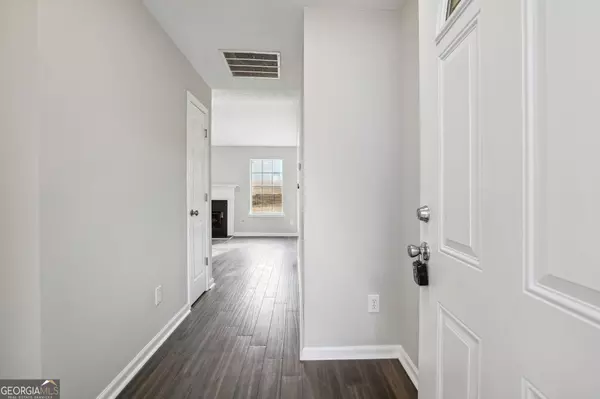Bought with Allen A. Floyd • Floyd Realty Advisors
$255,000
$255,000
For more information regarding the value of a property, please contact us for a free consultation.
3 Beds
2 Baths
1,172 SqFt
SOLD DATE : 07/26/2024
Key Details
Sold Price $255,000
Property Type Single Family Home
Sub Type Single Family Residence
Listing Status Sold
Purchase Type For Sale
Square Footage 1,172 sqft
Price per Sqft $217
Subdivision Eagles Lake
MLS Listing ID 10308118
Sold Date 07/26/24
Style Ranch
Bedrooms 3
Full Baths 2
Construction Status Updated/Remodeled
HOA Fees $260
HOA Y/N Yes
Year Built 1996
Annual Tax Amount $2,732
Tax Year 2022
Property Description
Absolutely gorgeous and UPDATED inside! You must view this home to appreciate the beauty. You'll find three bedrooms and two baths in this ranch style home. Sitting on a flat backyard, you have a three quarter fenced in backyard and an entertaining pad. The home is a split floorplan, with the master bedroom just off of the kitchen and the two other bedrooms on the other side of the home. There is a two car garage with an automatic opener, and a storage shed in the backyard for extra yard equipment. List of contractor updates include: -fresh paint -new granite in kitchen and baths -all new carpet -new hardware including cabinets & bathrooms -new faucets & backsplash in kitchen -SS appliances -new vanities in bath -new fans and fixtures Make an appointment today and let's put your LAST name on this FRONT door!
Location
State GA
County Henry
Rooms
Basement Concrete
Main Level Bedrooms 3
Interior
Interior Features Tray Ceiling(s), Vaulted Ceiling(s), Soaking Tub, Separate Shower, Walk-In Closet(s), Master On Main Level, Split Bedroom Plan
Heating Central, Forced Air
Cooling Ceiling Fan(s), Central Air
Flooring Carpet, Laminate
Fireplaces Number 1
Fireplaces Type Living Room, Gas Starter, Gas Log
Exterior
Garage Attached, Garage, Kitchen Level
Garage Spaces 2.0
Community Features Sidewalks, Walk To Shopping
Utilities Available Cable Available, Electricity Available, High Speed Internet, Natural Gas Available, Water Available
Roof Type Composition
Building
Story One
Foundation Slab
Sewer Septic Tank
Level or Stories One
Construction Status Updated/Remodeled
Schools
Elementary Schools Wesley Lakes
Middle Schools Mcdonough Middle
High Schools Mcdonough
Others
Acceptable Financing Cash, Conventional, VA Loan
Listing Terms Cash, Conventional, VA Loan
Financing Conventional
Special Listing Condition Investor Owned, No Disclosure
Read Less Info
Want to know what your home might be worth? Contact us for a FREE valuation!

Our team is ready to help you sell your home for the highest possible price ASAP

© 2024 Georgia Multiple Listing Service. All Rights Reserved.

"My job is to find and attract mastery-based agents to the office, protect the culture, and make sure everyone is happy! "






