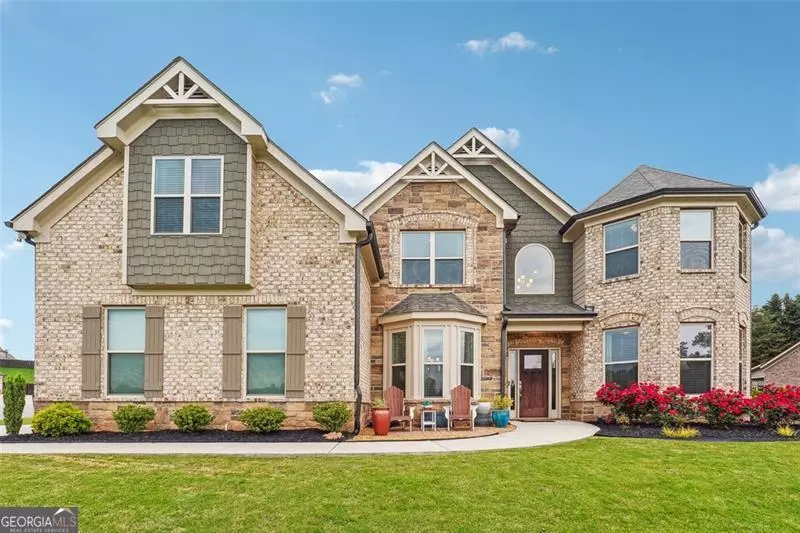Bought with Aliaa Alsafadi • Realty One Group Edge
$777,500
$799,000
2.7%For more information regarding the value of a property, please contact us for a free consultation.
5 Beds
4 Baths
3,918 SqFt
SOLD DATE : 08/15/2024
Key Details
Sold Price $777,500
Property Type Single Family Home
Sub Type Single Family Residence
Listing Status Sold
Purchase Type For Sale
Square Footage 3,918 sqft
Price per Sqft $198
Subdivision Sierra Lake
MLS Listing ID 10288895
Sold Date 08/15/24
Style Traditional
Bedrooms 5
Full Baths 4
Construction Status Resale
HOA Fees $1,320
HOA Y/N Yes
Year Built 2020
Annual Tax Amount $1,330
Tax Year 2023
Lot Size 0.370 Acres
Property Description
Here is your opportunity to live in the Sierra Lake gated community! This home is just under 4,000sf of living space, and has 5 large bedrooms and 4 full bathrooms. Upon entering the front door, the two-story vaulted ceilings create a grand yet understated entrance leading to the open concept living room and chef's kitchen. Kitchen includes SS double ovens, a large island and spacious walk-in pantry with custom built-in shelving. Main floor also consists of formal dining room and a large office. There is also a large secondary master on the main with full sized walk-in closet and en-suite full bath. Upstairs you'll find an expansive master suite with double doors leading to the private oversized bathroom and walk in closet with additional built-in custom shelving. Three other large bedrooms and two full baths are upstairs as well. A large bonus media room is also upstairs. Exit the main floor to the beautifully landscaped backyard which includes a covered screened-in porch and an extra-large concrete area for BBQing and entertaining. Out the front door, have a seat and enjoy the incredible lake views! The home also has a 3-car garage. This one is ready for you to move in and make it your home! Community amenities include a large Lake where you can go boating or fishing, a large resort style pool and club house, and several trails and open space areas to explore! All located conveniently close to great schools and shopping!
Location
State GA
County Forsyth
Rooms
Basement None
Main Level Bedrooms 1
Interior
Interior Features High Ceilings, Pulldown Attic Stairs, Double Vanity, Two Story Foyer, In-Law Floorplan, Master On Main Level, Tray Ceiling(s), Vaulted Ceiling(s), Walk-In Closet(s)
Heating Central
Cooling Central Air
Flooring Carpet, Hardwood, Tile
Fireplaces Number 1
Fireplaces Type Living Room
Exterior
Exterior Feature Other
Garage Attached, Garage, Kitchen Level
Garage Spaces 6.0
Community Features Clubhouse, Gated, Lake, Playground, Pool, Sidewalks, Street Lights
Utilities Available Cable Available, Electricity Available, High Speed Internet, Natural Gas Available, Sewer Connected, Underground Utilities, Water Available
View Lake
Roof Type Composition
Building
Story Two
Foundation Slab
Sewer Public Sewer
Level or Stories Two
Structure Type Other
Construction Status Resale
Schools
Elementary Schools Coal Mountain
Middle Schools North Forsyth
High Schools North Forsyth
Others
Acceptable Financing Cash, Conventional
Listing Terms Cash, Conventional
Financing Conventional
Read Less Info
Want to know what your home might be worth? Contact us for a FREE valuation!

Our team is ready to help you sell your home for the highest possible price ASAP

© 2024 Georgia Multiple Listing Service. All Rights Reserved.

"My job is to find and attract mastery-based agents to the office, protect the culture, and make sure everyone is happy! "






