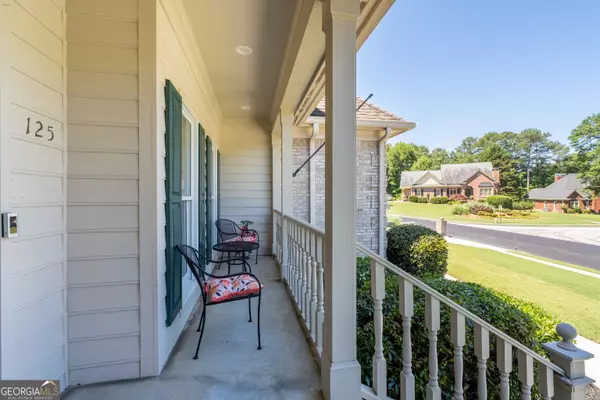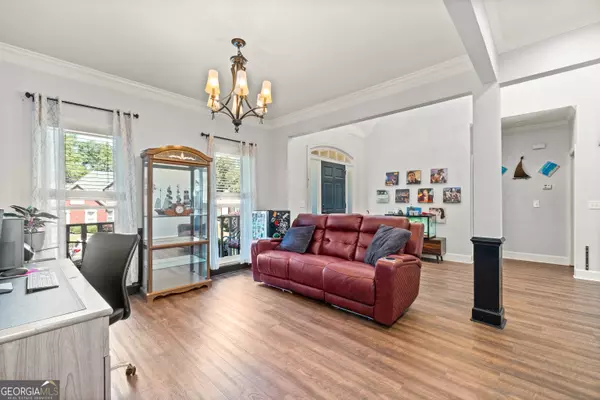Bought with Ebony Smith • BHHS Georgia Properties
$518,500
$519,900
0.3%For more information regarding the value of a property, please contact us for a free consultation.
6 Beds
4 Baths
4,661 SqFt
SOLD DATE : 08/22/2024
Key Details
Sold Price $518,500
Property Type Single Family Home
Sub Type Single Family Residence
Listing Status Sold
Purchase Type For Sale
Square Footage 4,661 sqft
Price per Sqft $111
Subdivision Tara Club Estates
MLS Listing ID 10315551
Sold Date 08/22/24
Style Brick 4 Side,Traditional
Bedrooms 6
Full Baths 3
Half Baths 2
Construction Status Resale
HOA Fees $525
HOA Y/N Yes
Year Built 1994
Annual Tax Amount $5,313
Tax Year 2023
Lot Size 0.380 Acres
Property Description
What a perfect find! Don't miss your opportunity to own this impressive 6-bedroom home in the heart of downtown Loganville! This home has tons of space and boasts desired features such as the primary ensuite on the main floor with vaulted ceilings, double-vanities, separate shower and jetted-soaking tub, and a bright walk-in closet. The eat-in kitchen is functional and features black and stainless-steel appliances, pantry with automatic lights, and a large wrap around breakfast bar that opens into the family room. The brand-new back deck is just steps away from the kitchen and is large enough to entertain comfortably for hours. Back inside on the second floor, you will find 3 comfortable-sized bedrooms and a full bathroom with a tub/shower combo. Moving to the basement, the space has been converted into a fully functioning apartment for multigenerational living/in-law suite/teen suite, or just extra living space. It houses 2 bedrooms, 1.5 baths (main with large walk-in shower), its own kitchen, laundry room, storage area, flex spaces, parking pad, and a screened terrace level. Complete with a large, fenced backyard and well-manicured lawn and landscaping, this home seems to have it all. This beautiful home is in Tara Club Estates, a swim/tennis community that is conveniently located to shops, restaurants, schools, and more!
Location
State GA
County Walton
Rooms
Basement Exterior Entry, Finished, Full, Interior Entry
Main Level Bedrooms 1
Interior
Interior Features In-Law Floorplan, Master On Main Level, Rear Stairs, Tray Ceiling(s), Vaulted Ceiling(s), Walk-In Closet(s)
Heating Central
Cooling Central Air
Flooring Hardwood, Laminate, Tile
Fireplaces Number 1
Fireplaces Type Family Room, Gas Starter
Exterior
Garage Garage, Garage Door Opener, Parking Pad, Side/Rear Entrance
Garage Spaces 5.0
Fence Back Yard
Community Features Clubhouse, Pool, Tennis Court(s)
Utilities Available Cable Available, Electricity Available, High Speed Internet, Natural Gas Available, Phone Available, Sewer Available, Underground Utilities, Water Available
Roof Type Composition
Building
Story Three Or More
Sewer Public Sewer
Level or Stories Three Or More
Construction Status Resale
Schools
Elementary Schools Loganville
Middle Schools Loganville
High Schools Loganville
Others
Acceptable Financing Cash, Conventional, FHA, VA Loan
Listing Terms Cash, Conventional, FHA, VA Loan
Financing Cash
Read Less Info
Want to know what your home might be worth? Contact us for a FREE valuation!

Our team is ready to help you sell your home for the highest possible price ASAP

© 2024 Georgia Multiple Listing Service. All Rights Reserved.

"My job is to find and attract mastery-based agents to the office, protect the culture, and make sure everyone is happy! "






