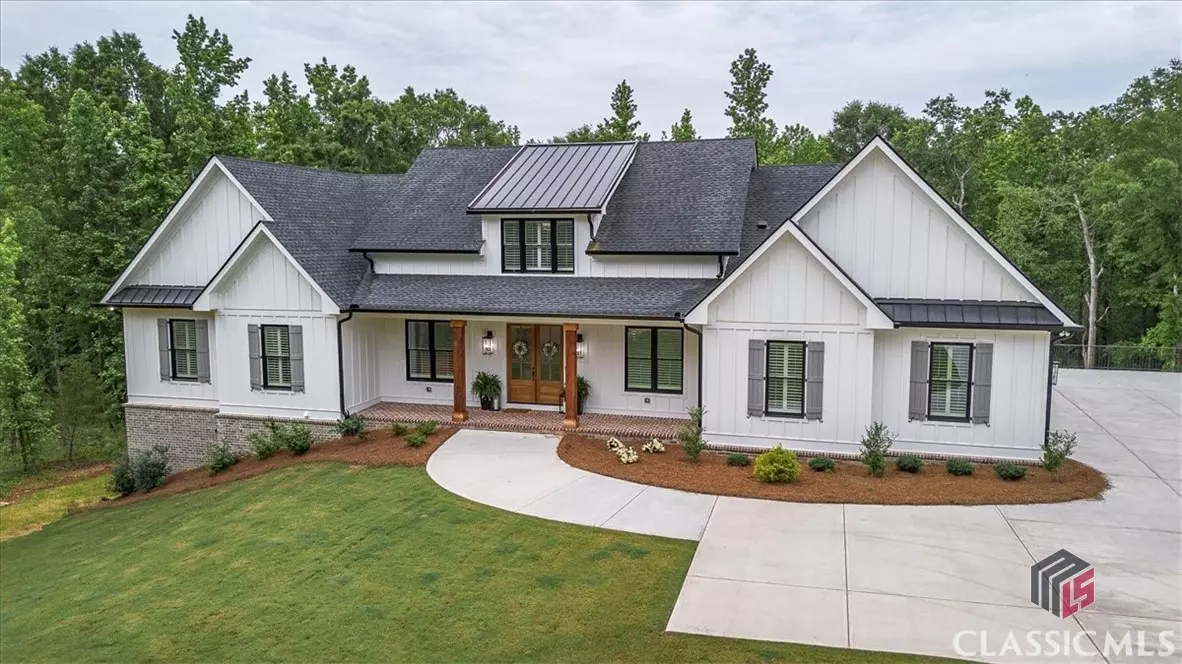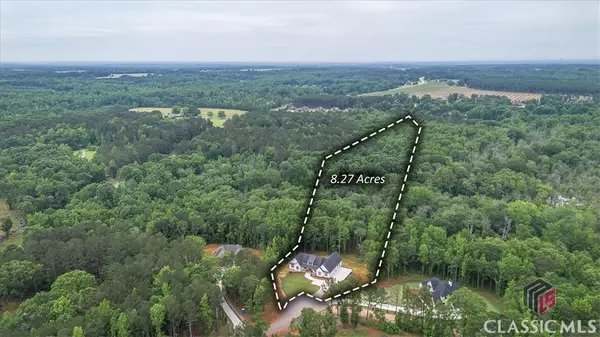Bought with ATHENS AREA ASSOCIATION OF REALTORS
$1,230,000
$1,295,000
5.0%For more information regarding the value of a property, please contact us for a free consultation.
4 Beds
5 Baths
3,178 SqFt
SOLD DATE : 08/29/2024
Key Details
Sold Price $1,230,000
Property Type Single Family Home
Sub Type Single Family Residence
Listing Status Sold
Purchase Type For Sale
Square Footage 3,178 sqft
Price per Sqft $387
Subdivision No Recorded Subdivision
MLS Listing ID 1017180
Sold Date 08/29/24
Style Craftsman
Bedrooms 4
Full Baths 4
Half Baths 1
HOA Y/N No
Year Built 2022
Annual Tax Amount $6,511
Lot Size 8.270 Acres
Acres 8.27
Property Description
This CUSTOM BUILT farmhouse, only two years old, is situated on EIGHT PRIVATE ACRES that back up to a serene creek at the end of a cul-de-sac in the coveted North Oconee District. The home boasts a charming rocking chair front porch and a large covered back porch that offers tranquil views of nature. Inside, the open floor plan features real hardwood floors and 10-foot ceilings with a white wood vaulted ceiling in the great room, complemented by glass French doors leading out the back covered porch. The main floor offers a split bedroom plan with a total of three bedrooms and three and a half baths.
The kitchen is one of the highlights and perfectly located in the center of the home. You will have plenty of room for friends and family to join with a floor plan open to the designated dining space and great room. This kitchen has all you can ask for with Quartz countertops, cabinets extending to the ceiling for ample storage, a 36 inch dual fuel range with an additional wall oven, a pot filler, subway tile backsplash, farm sink with a glass washer, and a walk-in pantry with a window. Tucked away off the great room is a private room with a barn door and a window, perfect for an office, craft room, etc. This home offers an abundance of natural light and has two inch wood blinds on the front windows. On the right side, there is easy access to the mudroom with a glass French door located off the parking pad near the two car garage. The mudroom is equipped with lockers, an additional washer and dryer, space for a second refrigerator, a deep sink, and extra cabinetry.
The split bedroom plan is wonderful for privacy having the master on one side of the home and the two additional bedrooms on the opposite side. The master suite has a glass door making it easy to access the back porch. The master bath offers a stand alone soaking tub, a walk-in shower with a frameless glass door, double vanities, and a walk-in closet with its own washer and dryer.
Upstairs, a huge bedroom has a full bathroom, perfect for guests or additional family or office space. The home features exquisite custom details such as penny tile floors, bath tile selections, lighting, rough hewn wood mantel just to name a few. There is also a gas stub on the covered porch and patio. You will not run out of space with the unfinished basement that offers stub outs for two bathrooms and kitchen stub out as well. The potential to add more rooms, including playroom, game room, gym, etc. is endless making this property a perfect blend of luxury, comfort, and expansion possibilities. Don't miss out on an opportunity to own this much acreage with an almost new home!
Location
State GA
County Oconee Co.
Community Gutter(S)
Rooms
Basement Exterior Entry, Interior Entry, Bath/Stubbed, Unfinished
Main Level Bedrooms 3
Interior
Interior Features Attic, Tray Ceiling(s), Ceiling Fan(s), Custom Cabinets, Fireplace, High Ceilings, Kitchen Island, Other, Pantry, Pot Filler, See Remarks, Solid Surface Counters, Vaulted Ceiling(s), Wired for Data, Window Treatments, Bedroom on Main Level, Entrance Foyer, Eat-in Kitchen, Main Level Primary, Storage
Heating Dual System, Electric, Propane
Cooling Dual, Electric, Heat Pump
Flooring Carpet, Tile, Wood
Fireplaces Type Den, One, Gas Log, Great Room, Wood Burning
Fireplace Yes
Appliance Built-In Oven, Convection Oven, Dishwasher, Gas Range, Microwave, Refrigerator, See Remarks, Some Commercial Grade
Exterior
Exterior Feature Sprinkler/Irrigation, Porch, See Remarks
Garage Additional Parking, Attached, Garage, Other, Parking Available, See Remarks
Garage Spaces 2.0
Garage Description 2.0
Community Features Gutter(s)
Waterfront Yes
Waterfront Description Creek
Water Access Desc Public
Porch Covered, Porch
Parking Type Additional Parking, Attached, Garage, Other, Parking Available, See Remarks
Total Parking Spaces 6
Building
Lot Description See Remarks
Entry Level Two
Foundation Basement, Poured
Sewer Septic Tank
Water Public
Architectural Style Craftsman
Level or Stories Two
Additional Building Other, See Remarks
Schools
Elementary Schools Rocky Branch Elementary
Middle Schools Malcom Bridge Middle
High Schools North Oconee
Others
Tax ID B02 074C
Security Features Carbon Monoxide Detector(s)
Financing Cash
Special Listing Condition None
Read Less Info
Want to know what your home might be worth? Contact us for a FREE valuation!

Our team is ready to help you sell your home for the highest possible price ASAP


"My job is to find and attract mastery-based agents to the office, protect the culture, and make sure everyone is happy! "






