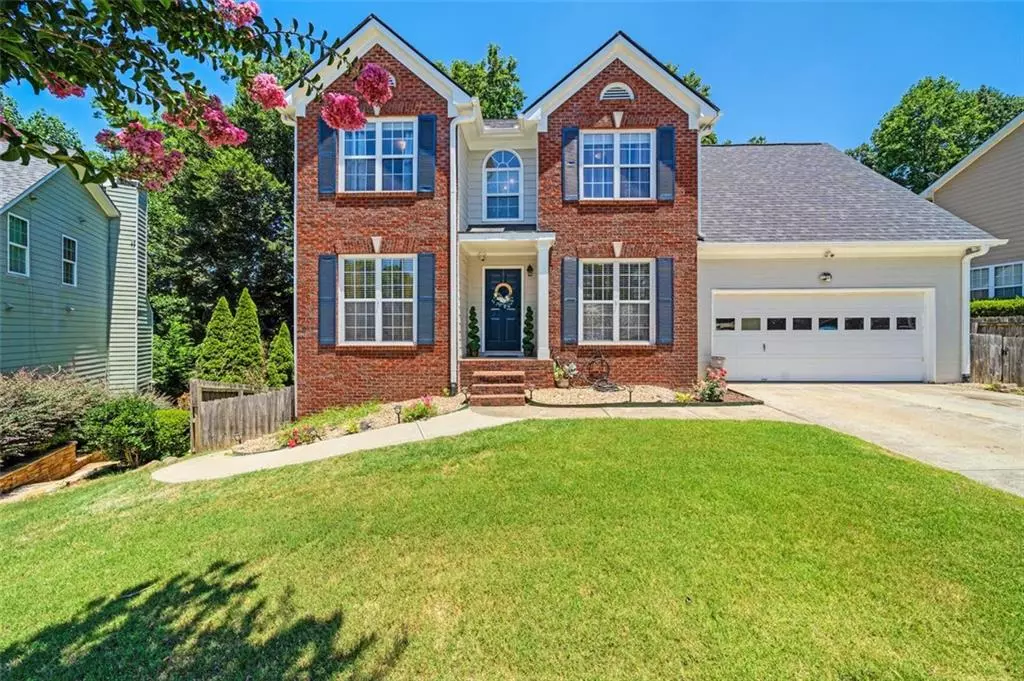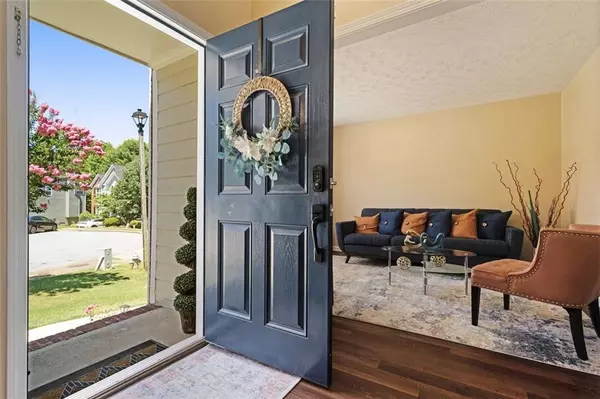$450,000
$444,900
1.1%For more information regarding the value of a property, please contact us for a free consultation.
4 Beds
3.5 Baths
2,922 SqFt
SOLD DATE : 08/22/2024
Key Details
Sold Price $450,000
Property Type Single Family Home
Sub Type Single Family Residence
Listing Status Sold
Purchase Type For Sale
Square Footage 2,922 sqft
Price per Sqft $154
Subdivision North River Colony
MLS Listing ID 7403260
Sold Date 08/22/24
Style Traditional
Bedrooms 4
Full Baths 3
Half Baths 1
Construction Status Resale
HOA Fees $585
HOA Y/N Yes
Originating Board First Multiple Listing Service
Year Built 1999
Annual Tax Amount $4,763
Tax Year 2023
Lot Size 8,276 Sqft
Acres 0.19
Property Description
Welcome Home! The beautifully landscaped, level front yard with great curb appeal located in the wonderful neighborhood of North River Colony in a well-established community. This delightful home offers 4 bedrooms, 3.5 bathrooms, providing ample space for enjoyable living. The main floor features all newer LVP floors, a separate formal living room and dining room. On the right side of the home, you will find a separate dining room that leads into a spacious kitchen with white cabinets, newer granite countertops, gas stove, and stainless-steel appliances. Open floor plan with large kitchen bar with view of breakfast room and family room with fireplace. The half bath on the right side of the kitchen area and a spacious laundry room. Upstairs features a large primary owner’s suite with a spacious bathroom showcasing double vanities, a walk-in shower, large garden tub, and a walk-in closet. On the other side of the staircase, you will find two bedrooms, a full bathroom, and a generously sized bedroom down the hallway. Partially finished BASEMENT, which includes a full bathroom, an unfinished section that could be customized into a separate living space-full kitchen, family room and large room with closet that could be used as a bedroom or office. Washer and dryer hookup and additional storage. Step outside to the patio with a newly painted deck, where you can unwind and enjoy the fresh air while overlooking the trees and fenced backyard. With plenty of space for entertainment, play, garden or simply relax.
Upgrades include all new LVP flooring on the main level, granite kitchen countertops, new carpet upstairs, exterior paint, paved walkway in backyard, new vanities, new windows in three bedrooms and sidings and more. Award winning Gwinnett County Schools, conveniently located near grocery stores, local restaurants, community parks, shopping and the Mall of Georgia. This is a great opportunity to make this your dream home! Seller is offering $5,000 in closing costs with full offer price. This won’t last long on the market!
Location
State GA
County Gwinnett
Lake Name None
Rooms
Bedroom Description Other
Other Rooms None
Basement Daylight, Exterior Entry, Finished Bath, Finished, Full, Interior Entry
Dining Room Separate Dining Room
Interior
Interior Features Double Vanity, Entrance Foyer 2 Story, Walk-In Closet(s)
Heating Natural Gas
Cooling Ceiling Fan(s), Central Air
Flooring Carpet, Vinyl
Fireplaces Number 1
Fireplaces Type Family Room, Gas Starter
Window Features None
Appliance Dishwasher, Gas Cooktop, Gas Oven, Gas Water Heater, Microwave, Refrigerator
Laundry Laundry Room, Main Level
Exterior
Exterior Feature Private Entrance, Private Yard, Other
Garage Driveway, Garage
Garage Spaces 2.0
Fence Back Yard, Fenced, Privacy, Wood
Pool None
Community Features Clubhouse, Homeowners Assoc, Near Trails/Greenway, Playground, Pool, Street Lights, Sidewalks, Tennis Court(s)
Utilities Available Cable Available, Electricity Available, Natural Gas Available, Phone Available, Sewer Available, Water Available
Waterfront Description None
View Other
Roof Type Composition
Street Surface Asphalt
Accessibility None
Handicap Access None
Porch Deck, Front Porch
Parking Type Driveway, Garage
Total Parking Spaces 2
Private Pool false
Building
Lot Description Back Yard, Front Yard
Story Two
Foundation Concrete Perimeter
Sewer Public Sewer
Water Private
Architectural Style Traditional
Level or Stories Two
Structure Type Brick Front,Cement Siding
New Construction No
Construction Status Resale
Schools
Elementary Schools Mckendree
Middle Schools Creekland - Gwinnett
High Schools Collins Hill
Others
Senior Community no
Restrictions true
Tax ID R7046 579
Special Listing Condition None
Read Less Info
Want to know what your home might be worth? Contact us for a FREE valuation!

Our team is ready to help you sell your home for the highest possible price ASAP

Bought with LPT Realty, LLC

"My job is to find and attract mastery-based agents to the office, protect the culture, and make sure everyone is happy! "






