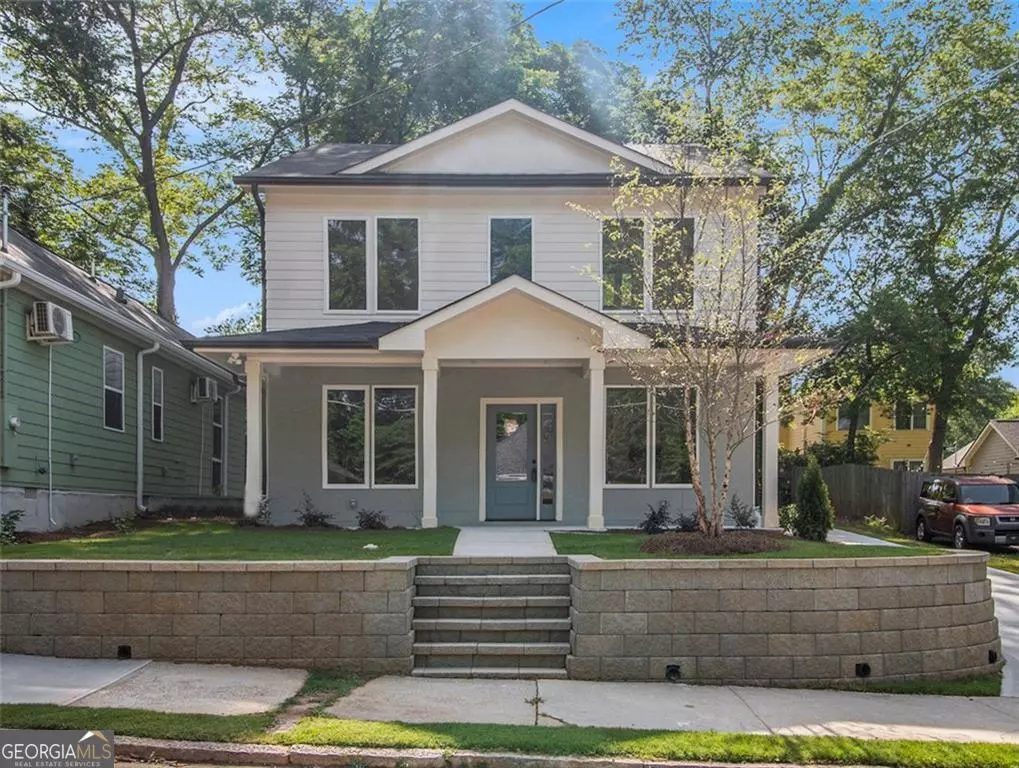Bought with Cherlise Forshee • Coldwell Banker Realty
$559,000
$559,000
For more information regarding the value of a property, please contact us for a free consultation.
4 Beds
3.5 Baths
2,100 SqFt
SOLD DATE : 10/22/2024
Key Details
Sold Price $559,000
Property Type Single Family Home
Sub Type Single Family Residence
Listing Status Sold
Purchase Type For Sale
Square Footage 2,100 sqft
Price per Sqft $266
Subdivision Pittsburgh
MLS Listing ID 10367305
Sold Date 10/22/24
Style Craftsman
Bedrooms 4
Full Baths 3
Half Baths 1
Construction Status New Construction
HOA Y/N No
Year Built 2024
Annual Tax Amount $1,065
Tax Year 2023
Lot Size 4,965 Sqft
Property Description
This stunning two-story new construction home is a dream come true! Designed to perfection for both daily living and entertaining, the main floor boasts a flood of natural light from the multitude of Jeldwen windows as well as a spacious bedroom on main. The chic kitchen flows seamlessly into the elevated living and dining rooms, creating a stylish and functional space. The kitchen itself is a masterpiece, featuring a combination of gray and wood tones Wellborn soft-close cabinets and quartz counter-tops, a huge island for hosting gatherings, and chef grade Thor appliances including a gas range with a handy pot filler. Let's not forget the charming pet nook tucked away under the stairs! The second level boasts a stunning primary suite offers a spacious oasis featuring a double vanity and serene glass-walled shower featuring Bedrosians tile as well as two additional light-filled secondary bedrooms and a spacious hall bathroom. Outside, enjoy a spacious parking pad to accommodate up to 4 cars, landscaped backyard ,and covered patio creating an entertainer's dream space. Live the well-connected life in this excellent urban location near Pittsburgh Yards, Georgia Tech, historic Adair Park and the upcoming Switchman Food Hall. Enjoy evenings exploring the Beltline and all Atlanta has to offer! This home has been perfectly designed by InCollab Design Co in conjunction with builder BlackHaus Development. This home truly has it all!
Location
State GA
County Fulton
Rooms
Basement None
Main Level Bedrooms 1
Interior
Interior Features Double Vanity, High Ceilings, Pulldown Attic Stairs, Walk-In Closet(s)
Heating Central
Cooling Central Air
Flooring Hardwood
Fireplaces Number 1
Exterior
Garage Kitchen Level, Off Street
Garage Spaces 4.0
Community Features None
Utilities Available Cable Available, Electricity Available, Natural Gas Available, Phone Available, Sewer Available, Underground Utilities, Water Available
Roof Type Other
Building
Story Two
Foundation Slab
Sewer Public Sewer
Level or Stories Two
Construction Status New Construction
Schools
Elementary Schools Gideons
Middle Schools Sylvan Hills
High Schools Carver
Others
Acceptable Financing Cash, Conventional, FHA, VA Loan
Listing Terms Cash, Conventional, FHA, VA Loan
Financing Conventional
Read Less Info
Want to know what your home might be worth? Contact us for a FREE valuation!

Our team is ready to help you sell your home for the highest possible price ASAP

© 2024 Georgia Multiple Listing Service. All Rights Reserved.

"My job is to find and attract mastery-based agents to the office, protect the culture, and make sure everyone is happy! "






