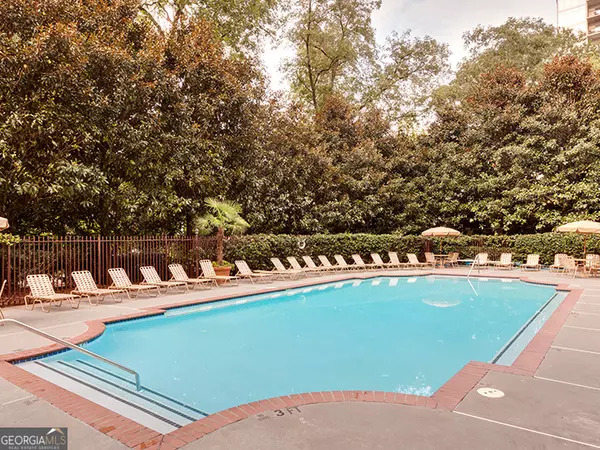Bought with Atlanta Fine Homes - Sotheby's Int'l
$406,000
$425,000
4.5%For more information regarding the value of a property, please contact us for a free consultation.
2 Beds
2 Baths
1,161 SqFt
SOLD DATE : 10/25/2024
Key Details
Sold Price $406,000
Property Type Condo
Sub Type Condominium
Listing Status Sold
Purchase Type For Sale
Square Footage 1,161 sqft
Price per Sqft $349
Subdivision Park Central
MLS Listing ID 10355976
Sold Date 10/25/24
Style Contemporary
Bedrooms 2
Full Baths 2
Construction Status Resale
HOA Fees $7,002
HOA Y/N Yes
Year Built 1999
Annual Tax Amount $6,186
Tax Year 2023
Lot Size 1,176 Sqft
Property Description
Park Central is situated in the heart of Midtown, just steps away from Piedmont Park, Public Transportation and tons of unique dining and entertainment options. Unit #103 is conveniently located on the terrace level with walk up accessibility from the parking garage (includes 2 dedicated covered parking spots). This 2 bedroom 2 bathroom open concept plan is perfect for a roommate or live/work situation. Kitchen boasts beautiful quartz counter tops with breakfast bar and laundry/pantry combo. Large primary bedroom and bathroom with walk in closet. The unit also features LVP and fresh paint throughout. Great views from the walk out patio overlooking the Midtown skyscape. Park Central's amenity's include a panoramic roof top deck, outdoor pool, high-end fitness center (cardio/weight room, sauna, yoga/boxing studio, indoor heated lap pool), dog park, grilling area and a guest suite for visitors.
Location
State GA
County Fulton
Rooms
Basement None
Main Level Bedrooms 2
Interior
Interior Features Master On Main Level, Roommate Plan, Soaking Tub, Split Bedroom Plan, Walk-In Closet(s)
Heating Central, Electric, Heat Pump
Cooling Central Air, Electric, Heat Pump
Flooring Vinyl
Exterior
Garage Assigned
Community Features Fitness Center, Gated, Guest Lodging, Pool, Walk To Public Transit, Walk To Schools, Walk To Shopping
Utilities Available High Speed Internet
View City
Roof Type Composition
Building
Story Multi/Split
Foundation Pillar/Post/Pier
Sewer Public Sewer
Level or Stories Multi/Split
Construction Status Resale
Schools
Elementary Schools Virginia Highland
Middle Schools David T Howard
High Schools Midtown
Others
Financing Conventional
Read Less Info
Want to know what your home might be worth? Contact us for a FREE valuation!

Our team is ready to help you sell your home for the highest possible price ASAP

© 2024 Georgia Multiple Listing Service. All Rights Reserved.

"My job is to find and attract mastery-based agents to the office, protect the culture, and make sure everyone is happy! "






