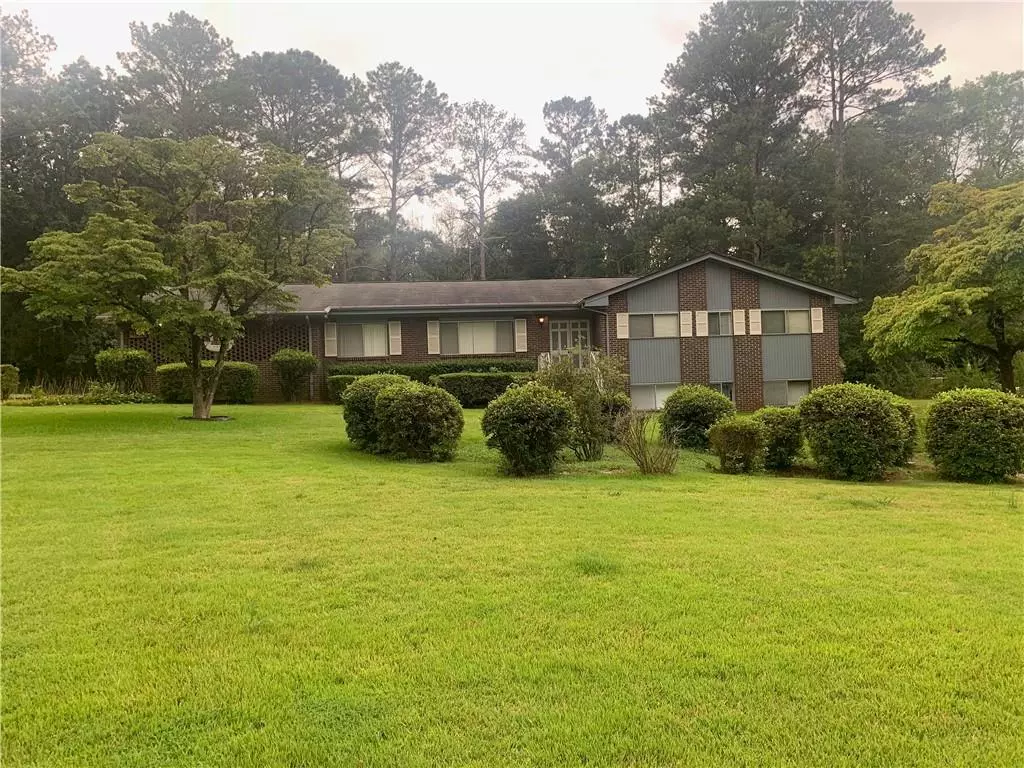$295,000
$365,000
19.2%For more information regarding the value of a property, please contact us for a free consultation.
4 Beds
2.5 Baths
2,900 SqFt
SOLD DATE : 10/25/2024
Key Details
Sold Price $295,000
Property Type Single Family Home
Sub Type Single Family Residence
Listing Status Sold
Purchase Type For Sale
Square Footage 2,900 sqft
Price per Sqft $101
MLS Listing ID 7425747
Sold Date 10/25/24
Style Traditional
Bedrooms 4
Full Baths 2
Half Baths 1
Construction Status Resale
HOA Y/N No
Originating Board First Multiple Listing Service
Year Built 1968
Annual Tax Amount $783
Tax Year 2023
Lot Size 0.980 Acres
Acres 0.98
Property Description
Estate Listing AS-IS. Lueder, Larkin & Hunter-Loganville are the closing Attorneys. This home has so many custom features and spacious potential for someone who loves working in gardens and working around the home. This graceful traditional ranch home with a partial basement is waiting for a buyer or an investor that has a love for timeless detail for spacious detail for the next homeowner. The front entrance has a slate stone entrance, hardwood floors throughout the home. The kitchen has custom cabinets. The kitchen has so many cabinet and a pantry for extra storage. The family room has a custom built-in book shelf. In addition, the family room has a gorgeous dusk stove fire place. Sitting off from the family room is a screened in porch with with 2 ceiling fans and a swing to watch nature in the back yard. There is also a deck next to the screened porch to Bar-B-Que The master bedroom is large enough for a King size bed, sitting area and has a walk-in closet. The master bath has a granite top sink and shower tub combo. The upstairs bathroom has a jack and Jill bathroom with a shower and ceramic tile flooring. All bedrooms have base heaters. There is a living area, a dining area that seats 12 as well. The washer and dryer room is in a separate area of the home. The 2 car garage parking area is located on the side of the home. In additional, a parking pad is on the back of the home or can be used as a deck/ slab patio and storage closet for gardening tools.The upstairs has additional closets and an attic. There is also an attic fan.
The partial basement has a 1/2 bath. There is a separate room downstairs, it can be used as an exercise room or bedroom. There is a work room for someone who loves to work on special projects . The basement area also has an area for a pool table or pickle-ball table and an additional family entertainment area. This home has so much detail, storage and potential. On the outside, there is a custom built work building with 2 sides with more ideas for use such as a entertaining also. The home has so much potential and and character. If you love entertaining or enjoy staying home having fun this may be the fun house for you. The Home is perfect for an investor !!! Come see this property today before it is sold!!!
Location
State GA
County Gwinnett
Lake Name None
Rooms
Bedroom Description Master on Main,Roommate Floor Plan,Split Bedroom Plan
Other Rooms Shed(s), Storage, Workshop
Basement Daylight, Exterior Entry, Interior Entry, Partial, Walk-Out Access, Other
Main Level Bedrooms 3
Dining Room Seats 12+, Separate Dining Room
Interior
Interior Features Bookcases, Crown Molding, Disappearing Attic Stairs, Entrance Foyer, Walk-In Closet(s)
Heating Electric, Hot Water
Cooling Attic Fan, Ceiling Fan(s), Wall Unit(s)
Flooring Carpet, Hardwood, Marble, Wood
Fireplaces Number 1
Fireplaces Type Brick, Family Room, Wood Burning Stove
Window Features Shutters,Window Treatments,Wood Frames
Appliance Electric Oven, Electric Water Heater
Laundry Electric Dryer Hookup, Laundry Room, Main Level
Exterior
Exterior Feature Garden, Private Entrance, Private Yard, Rear Stairs, Storage
Garage Driveway, Garage, Garage Door Opener, Garage Faces Side, Kitchen Level, Level Driveway
Garage Spaces 2.0
Fence None
Pool None
Community Features None
Utilities Available Cable Available, Electricity Available, Phone Available, Underground Utilities, Water Available
Waterfront Description None
View Bay
Roof Type Shingle
Street Surface Asphalt
Accessibility None
Handicap Access None
Porch Covered, Deck, Front Porch, Patio, Rear Porch, Screened
Parking Type Driveway, Garage, Garage Door Opener, Garage Faces Side, Kitchen Level, Level Driveway
Private Pool false
Building
Lot Description Back Yard, Front Yard, Private, Rectangular Lot, Sloped, Wooded
Story Two
Foundation Slab
Sewer Septic Tank
Water Public
Architectural Style Traditional
Level or Stories Two
Structure Type Brick,Other
New Construction No
Construction Status Resale
Schools
Elementary Schools Anderson-Livsey
Middle Schools Shiloh
High Schools Shiloh
Others
Senior Community no
Restrictions false
Tax ID R4348 017
Special Listing Condition None
Read Less Info
Want to know what your home might be worth? Contact us for a FREE valuation!

Our team is ready to help you sell your home for the highest possible price ASAP

Bought with Keller Williams Realty Atlanta Partners

"My job is to find and attract mastery-based agents to the office, protect the culture, and make sure everyone is happy! "






