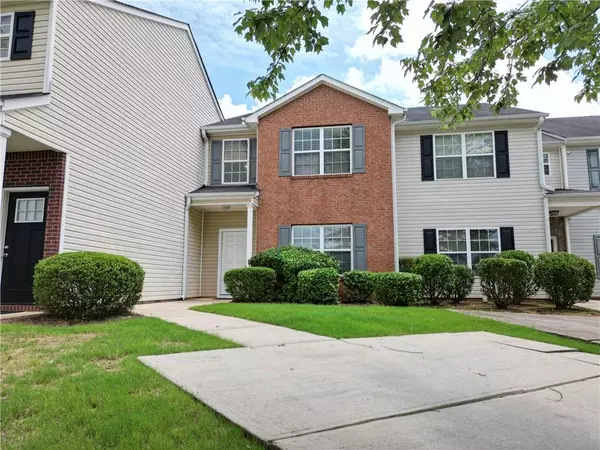$205,000
$199,000
3.0%For more information regarding the value of a property, please contact us for a free consultation.
2 Beds
2.5 Baths
1,452 SqFt
SOLD DATE : 10/28/2024
Key Details
Sold Price $205,000
Property Type Townhouse
Sub Type Townhouse
Listing Status Sold
Purchase Type For Sale
Square Footage 1,452 sqft
Price per Sqft $141
Subdivision Green Valley Villages
MLS Listing ID 7427791
Sold Date 10/28/24
Style Traditional
Bedrooms 2
Full Baths 2
Half Baths 1
Construction Status Resale
HOA Fees $525
HOA Y/N Yes
Originating Board First Multiple Listing Service
Year Built 2006
Annual Tax Amount $3,243
Tax Year 2023
Lot Size 2,657 Sqft
Acres 0.061
Property Description
Welcome to this impeccable townhome, The complex is eligible for FHA, VA, and conventional loans making it perfectly suited for a homeowner. Also a great option for a savvy investor as it’s move-in ready and there are no HOA rental restrictions.
Upon entering, you're immediately welcomed by a freshly painted interior that radiates a warm and inviting atmosphere. The living space is anchored by a chic new electric fireplace, adding a touch of elegance and a cozy feel to the entire home. Outside, the newly installed privacy fence allows you to grill out in peace without the neighbors on both sides eyeing your steak! New sod has been recently grown both front and back.
The ground floor features an open layout where natural light floods through large windows, illuminating the spacious kitchen, breakfast area, and expansive family room. This level also includes a sizable laundry room, guest bathroom, and large additional storage space, marrying convenience with the open floorplan.
Upstairs, the layout continues to impress with two large bedrooms, each boasting their own full bathrooms. The owner’s suite has a large bathroom with separate tub and shower, as well as a walk-in closet.
Positioned just inside the community's front entrance and directly across from the communal pool, this townhome offers both privacy and leisure right at your doorstep. Its proximity to I-75 means you’re only a short drive from extensive shopping, dining and entertainment options.
Don’t miss out! Schedule your showing today!
Location
State GA
County Henry
Lake Name None
Rooms
Bedroom Description None
Other Rooms None
Basement None
Dining Room Open Concept
Interior
Interior Features High Speed Internet, Entrance Foyer, Low Flow Plumbing Fixtures
Heating Central, Electric
Cooling Ceiling Fan(s), Central Air
Flooring Ceramic Tile, Other
Fireplaces Number 1
Fireplaces Type Blower Fan, Family Room, Glass Doors, Living Room
Window Features Insulated Windows
Appliance Dishwasher, Electric Water Heater, Electric Range, Refrigerator, Microwave, Range Hood
Laundry Main Level
Exterior
Exterior Feature Other
Garage Driveway, Level Driveway
Fence Back Yard, Wood
Pool None
Community Features Homeowners Assoc, Pool, Sidewalks, Near Shopping
Utilities Available Cable Available, Electricity Available, Phone Available, Underground Utilities, Sewer Available, Water Available
Waterfront Description None
View Other
Roof Type Shingle
Street Surface Asphalt
Accessibility None
Handicap Access None
Porch Patio
Parking Type Driveway, Level Driveway
Total Parking Spaces 2
Private Pool false
Building
Lot Description Back Yard, Level, Front Yard
Story Two
Foundation Slab
Sewer Public Sewer
Water Public
Architectural Style Traditional
Level or Stories Two
Structure Type Brick Front
New Construction No
Construction Status Resale
Schools
Elementary Schools Oakland - Henry
Middle Schools Mcdonough
High Schools Mcdonough
Others
HOA Fee Include Insurance,Swim,Tennis
Senior Community no
Restrictions true
Tax ID 093B01101000
Ownership Fee Simple
Acceptable Financing Cash, Conventional, FHA, VA Loan
Listing Terms Cash, Conventional, FHA, VA Loan
Financing yes
Special Listing Condition None
Read Less Info
Want to know what your home might be worth? Contact us for a FREE valuation!

Our team is ready to help you sell your home for the highest possible price ASAP

Bought with Keller Williams Realty Metro Atlanta

"My job is to find and attract mastery-based agents to the office, protect the culture, and make sure everyone is happy! "






