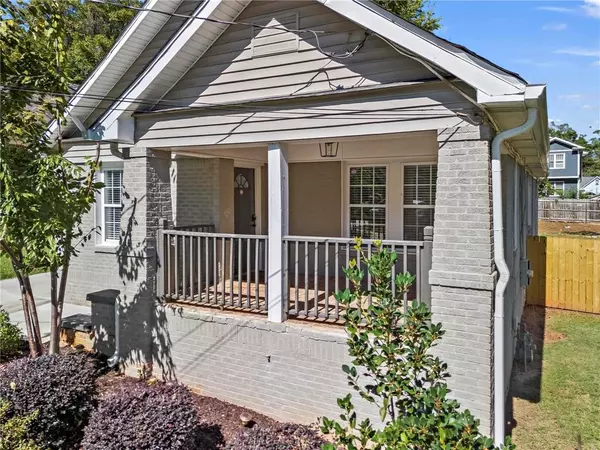$652,000
$625,000
4.3%For more information regarding the value of a property, please contact us for a free consultation.
2 Beds
2 Baths
1,601 SqFt
SOLD DATE : 10/30/2024
Key Details
Sold Price $652,000
Property Type Single Family Home
Sub Type Single Family Residence
Listing Status Sold
Purchase Type For Sale
Square Footage 1,601 sqft
Price per Sqft $407
Subdivision Kirkwood
MLS Listing ID 7468857
Sold Date 10/30/24
Style Bungalow,Cottage
Bedrooms 2
Full Baths 2
Construction Status Resale
HOA Y/N No
Originating Board First Multiple Listing Service
Year Built 1930
Annual Tax Amount $5,415
Tax Year 2024
Lot Size 8,712 Sqft
Acres 0.2
Property Description
Charm abounds in this picture perfect 1930’s Kirkwood bungalow! You will be hard pressed to find another home that matches this level of turn-key goodness paired with historic style and walkable fun. Approach the covered front porch where you’ll greet friends, enjoy morning coffee, and receive Amazon packages without fear of rain damage. Inside, the dark stained hardwood floors and high ceilings convey old world appeal while the custom built-in cabinets flanking the (decorative) fireplace merge style and function. What about all this natural light?! The front gathering room is sure to delight everyone who crosses that front door threshold. Not to be outdone, the dining room has been coated with trendy sage green paint and is wrapped in a heavy trim package, top to bottom. Forever the center of the home, this large kitchen will impress any professional chef or UberEats connoisseur. Quartz countertops, stainless steel appliances, freshly painted white shaker style cabinets and a large pantry check all the right boxes. Off the hallway, the guest bedroom features amazing corner light overlooking the front gardens with a nice sized closet. The hall bathroom will welcome any visitor for a quick reprieve with its fun paint color, cute tile work, and glorious natural light from the privacy window. The primary suite is a sanctuary on the back of the home with two walk-in closets outfitted by California Closet Co. and a large, lavish en-suite bathroom with oversized shower and dual vanities. But wait, there’s more! Need a nursery? Or perhaps a home office? There is a cute bonus room behind the kitchen that lends itself to endless options! At over 1,600 square feet, this comfortable bungalow lives so much larger than it appears. The level backyard is ripe for fresh plantings and creative vision! Refurbish the detached garage into luxury car storage or maybe an artist’s studio or ADU for grandma, the choice is yours! If you know Kirkwood, you know this location is simply unmatched. Steps from all of the fun events, festivals, and playground at Kirkwood’s renowned community hub, Bessie Branham Park. Or follow the sidewalk to Kirkwood Village, boasting neighborhood favorites like Taproom Coffee, El Myriachi tex-mex, Evergreen Butcher + Baker, and The Argonaut seafood restaurant. A short bike ride to the Atlanta Beltline via the Eastside Trolley Trail would make for an ideal weekend jaunt. Hurry home to 2084 Dunwoody Street, where life is good and living is easy!
Location
State GA
County Dekalb
Lake Name None
Rooms
Bedroom Description Master on Main,Split Bedroom Plan
Other Rooms None
Basement Crawl Space
Main Level Bedrooms 2
Dining Room Seats 12+, Separate Dining Room
Interior
Interior Features Bookcases, Crown Molding, High Ceilings 9 ft Main, High Speed Internet, Low Flow Plumbing Fixtures, Walk-In Closet(s)
Heating Forced Air, Natural Gas
Cooling Ceiling Fan(s), Central Air
Flooring Ceramic Tile, Hardwood
Fireplaces Number 2
Fireplaces Type Decorative
Window Features Double Pane Windows
Appliance Dishwasher, Disposal, Dryer, Gas Range, Microwave, Refrigerator, Washer
Laundry Laundry Room, Main Level
Exterior
Exterior Feature Garden, Private Yard
Garage Driveway
Fence Back Yard, Privacy
Pool None
Community Features Near Public Transport, Near Schools, Near Shopping, Park, Playground, Sidewalks, Street Lights
Utilities Available Cable Available
Waterfront Description None
Roof Type Composition
Street Surface Asphalt
Accessibility None
Handicap Access None
Porch Front Porch
Parking Type Driveway
Private Pool false
Building
Lot Description Back Yard, Front Yard, Landscaped, Level
Story One
Foundation Combination
Sewer Public Sewer
Water Public
Architectural Style Bungalow, Cottage
Level or Stories One
Structure Type Brick 4 Sides
New Construction No
Construction Status Resale
Schools
Elementary Schools Fred A. Toomer
Middle Schools Martin L. King Jr.
High Schools Maynard Jackson
Others
Senior Community no
Restrictions false
Tax ID 15 205 04 088
Special Listing Condition None
Read Less Info
Want to know what your home might be worth? Contact us for a FREE valuation!

Our team is ready to help you sell your home for the highest possible price ASAP

Bought with Dorsey Alston Realtors

"My job is to find and attract mastery-based agents to the office, protect the culture, and make sure everyone is happy! "






